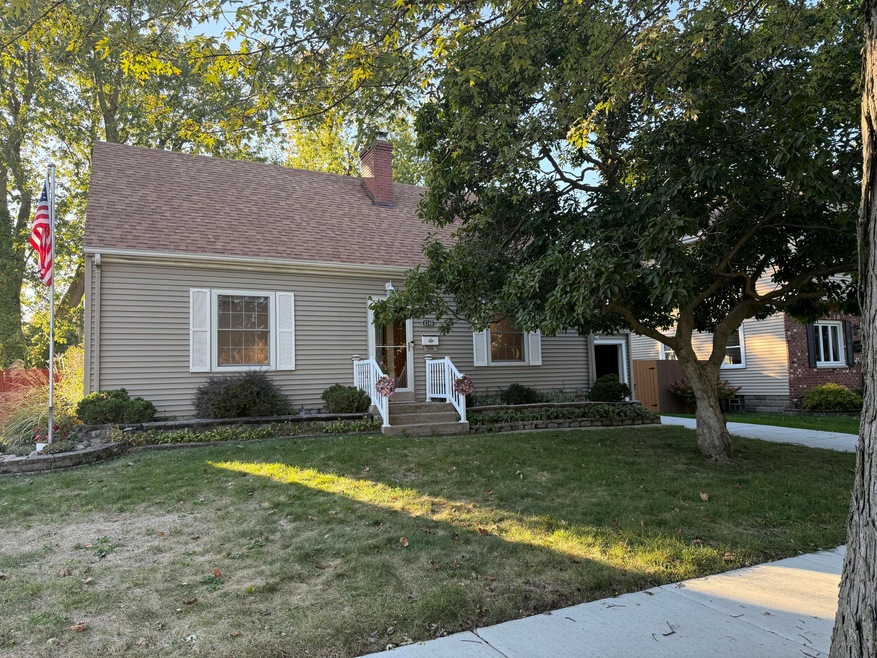
8340 White Oak Ave Munster, IN 46321
Highlights
- City View
- Cape Cod Architecture
- Wood Flooring
- Munster High School Rated A+
- Deck
- Whirlpool Bathtub
About This Home
As of November 2024Cute as a button 3 bedroom home. Main level features Family room with fireplace. Dining room with built in corner cabinets & French doors that lead to sunroom. Kitchen with appliances that stay. Large living room. Primary bedroom & updated bathroom with tile & jacuzzi tub. Plenty of closets for storage. Upper level has 2 large bedrooms with built ins & rough in for another bath. Hardwood floors throughout. Partially finished basement with laundry area and plenty of storage space. Large fenced back yard with deck & garden area, two storage shed, built in seating & fireplace area. New roof 2022. Brand new concrete Driveway.
Last Agent to Sell the Property
McColly Real Estate License #RB14049779 Listed on: 10/26/2024

Home Details
Home Type
- Single Family
Est. Annual Taxes
- $2,736
Year Built
- Built in 1943
Lot Details
- 7,800 Sq Ft Lot
- Lot Dimensions are 60x130
- Back Yard Fenced
Parking
- 1 Car Garage
Property Views
- City
- Trees
- Neighborhood
Home Design
- Cape Cod Architecture
Interior Spaces
- 2-Story Property
- Double Pane Windows
- Blinds
- Family Room with Fireplace
- Living Room
- Dining Room
- Wood Flooring
- Basement
- Laundry in Basement
Kitchen
- Gas Range
- Microwave
- Portable Dishwasher
Bedrooms and Bathrooms
- 3 Bedrooms
- 1 Full Bathroom
- Whirlpool Bathtub
Laundry
- Dryer
- Laundry Chute
Outdoor Features
- Deck
- Outdoor Storage
Utilities
- Forced Air Heating and Cooling System
- Heating System Uses Natural Gas
Community Details
- No Home Owners Association
- Kraays Ridgeway Add Subdivision
Listing and Financial Details
- Assessor Parcel Number 450719279030000027
- Seller Considering Concessions
Ownership History
Purchase Details
Home Financials for this Owner
Home Financials are based on the most recent Mortgage that was taken out on this home.Purchase Details
Similar Homes in Munster, IN
Home Values in the Area
Average Home Value in this Area
Purchase History
| Date | Type | Sale Price | Title Company |
|---|---|---|---|
| Deed | -- | Community Title Company | |
| Deed | -- | None Listed On Document |
Mortgage History
| Date | Status | Loan Amount | Loan Type |
|---|---|---|---|
| Previous Owner | $130,000 | Unknown |
Property History
| Date | Event | Price | Change | Sq Ft Price |
|---|---|---|---|---|
| 11/22/2024 11/22/24 | Sold | $267,000 | -4.6% | $77 / Sq Ft |
| 11/02/2024 11/02/24 | Pending | -- | -- | -- |
| 10/26/2024 10/26/24 | For Sale | $279,900 | -- | $81 / Sq Ft |
Tax History Compared to Growth
Tax History
| Year | Tax Paid | Tax Assessment Tax Assessment Total Assessment is a certain percentage of the fair market value that is determined by local assessors to be the total taxable value of land and additions on the property. | Land | Improvement |
|---|---|---|---|---|
| 2024 | $6,729 | $252,000 | $42,800 | $209,200 |
| 2023 | $2,736 | $220,100 | $45,700 | $174,400 |
| 2022 | $2,686 | $207,300 | $45,700 | $161,600 |
| 2021 | $2,490 | $192,500 | $25,500 | $167,000 |
| 2020 | $2,407 | $186,100 | $25,500 | $160,600 |
| 2019 | $2,239 | $174,900 | $25,500 | $149,400 |
| 2018 | $2,401 | $168,000 | $25,500 | $142,500 |
| 2017 | $2,382 | $164,200 | $25,500 | $138,700 |
| 2016 | $2,236 | $159,200 | $25,500 | $133,700 |
| 2014 | $1,865 | $144,200 | $25,500 | $118,700 |
| 2013 | $1,748 | $140,500 | $25,500 | $115,000 |
Agents Affiliated with this Home
-

Seller's Agent in 2024
Michele Rotondi
McColly Real Estate
(708) 269-2029
1 in this area
38 Total Sales
-

Buyer's Agent in 2024
John Rostankovski
McColly Real Estate
(219) 742-0301
2 in this area
23 Total Sales
Map
Source: Northwest Indiana Association of REALTORS®
MLS Number: 812168
APN: 45-07-19-279-030.000-027
- 8339 Kraay Ave
- 8407 Beech Ave
- 1539 Ridge Rd
- 1634 33rd Ave
- 8132 Kraay Ave
- 8228 Greenwood Ave
- 1328 Ridgeway Ave
- 8147 Oakwood Ave
- 8521 Northcote Ave
- 8101 Northcote Ave
- 8009 Greenwood Ave
- 7950 S White Oak Ln
- 7914 Delmar Ave
- 8154 Kooy Dr
- 8138 Kooy Dr
- 8814 Northcote Ave
- 8232 Howard Ave
- 8133 Howard Ave
- 7831 Chestnut Ave
- 8810 Schreiber Dr






