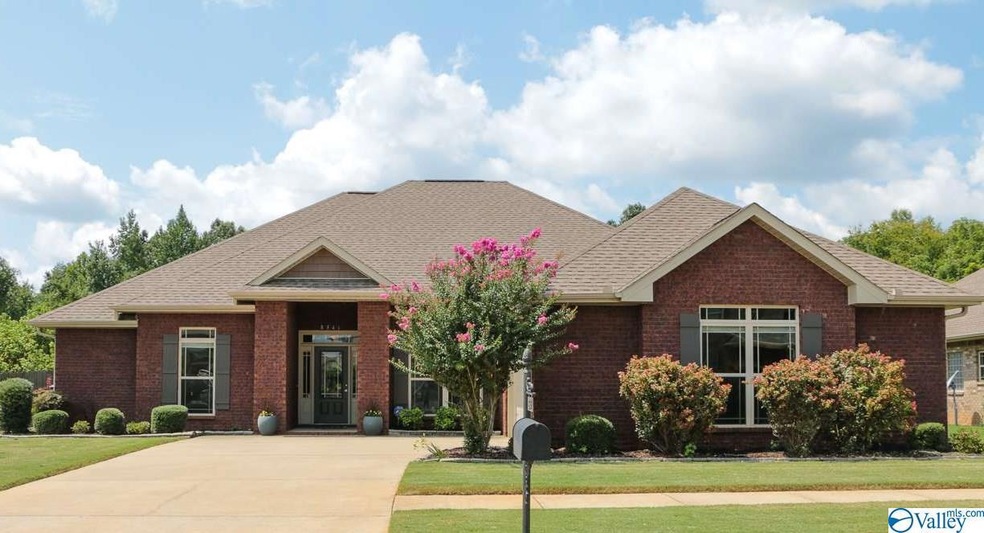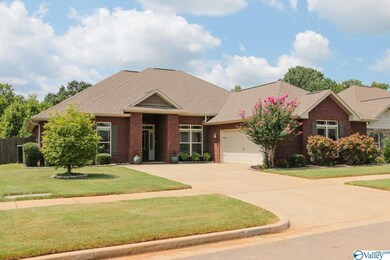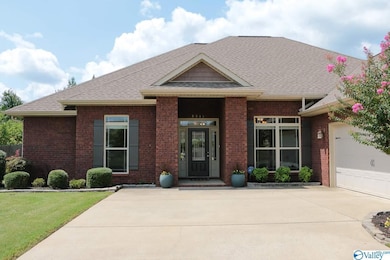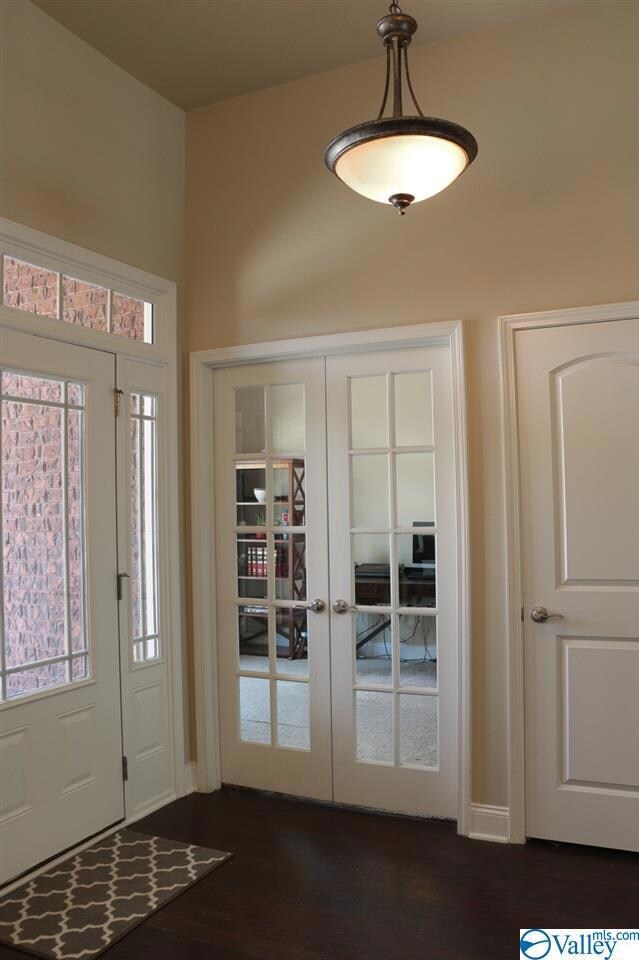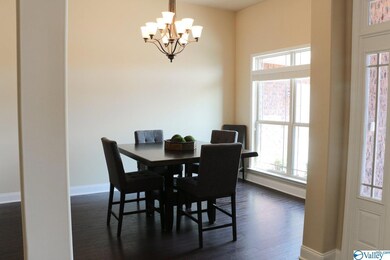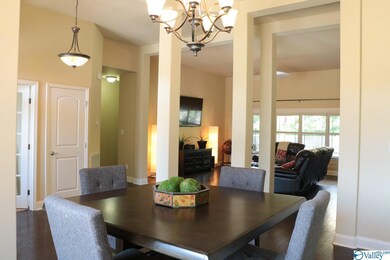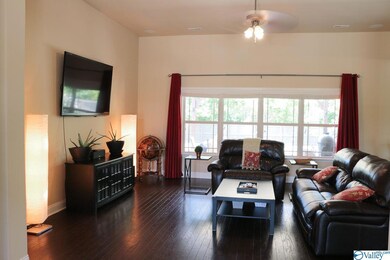
8341 Anslee Way NW Huntsville, AL 35806
Research Park NeighborhoodHighlights
- Clubhouse
- Community Pool
- Central Heating and Cooling System
About This Home
As of October 2019This adorable 4 BR/ 2.5 BA brick ranch is open and bright w/loads of windows, hardwoods, and ceramic in wet areas. There is a large isolated master w/glamour bath and also three other roomy bedrooms and bath. The kitchen has granite, stainless appliances, loads of cabinets and a large pantry. The expansive back yard has a privacy fence and a beautiful pergola which offers the perfect place to relax at the end of your day. Plantation blinds, fresh paint, new microwave and dishwasher.Fantastic location, close to Research Park, Gate 9.
Last Agent to Sell the Property
KW Huntsville Keller Williams License #89970 Listed on: 08/22/2019

Home Details
Home Type
- Single Family
Est. Annual Taxes
- $4,141
Year Built
- Built in 2012
Lot Details
- 0.29 Acre Lot
- Lot Dimensions are 78 x 150 x 92 x 150
HOA Fees
- $25 Monthly HOA Fees
Home Design
- Slab Foundation
Interior Spaces
- 2,544 Sq Ft Home
- Property has 1 Level
Kitchen
- Oven or Range
- Microwave
- Dishwasher
Bedrooms and Bathrooms
- 4 Bedrooms
Schools
- Williams Elementary School
- Columbia High School
Utilities
- Central Heating and Cooling System
Listing and Financial Details
- Tax Lot 20
- Assessor Parcel Number 0891501120000001.017
Community Details
Overview
- Anslee Farms HOA
- Anslee Farms Subdivision
Amenities
- Common Area
- Clubhouse
Recreation
- Community Pool
Ownership History
Purchase Details
Home Financials for this Owner
Home Financials are based on the most recent Mortgage that was taken out on this home.Purchase Details
Home Financials for this Owner
Home Financials are based on the most recent Mortgage that was taken out on this home.Similar Homes in the area
Home Values in the Area
Average Home Value in this Area
Purchase History
| Date | Type | Sale Price | Title Company |
|---|---|---|---|
| Warranty Deed | $275,000 | None Available | |
| Deed | -- | None Available |
Mortgage History
| Date | Status | Loan Amount | Loan Type |
|---|---|---|---|
| Open | $230,000 | New Conventional | |
| Previous Owner | $255,188 | VA |
Property History
| Date | Event | Price | Change | Sq Ft Price |
|---|---|---|---|---|
| 01/09/2020 01/09/20 | Off Market | $275,000 | -- | -- |
| 10/11/2019 10/11/19 | Sold | $275,000 | 0.0% | $108 / Sq Ft |
| 09/11/2019 09/11/19 | Pending | -- | -- | -- |
| 08/30/2019 08/30/19 | For Sale | $275,000 | 0.0% | $108 / Sq Ft |
| 08/30/2019 08/30/19 | Price Changed | $275,000 | 0.0% | $108 / Sq Ft |
| 08/27/2019 08/27/19 | Pending | -- | -- | -- |
| 08/22/2019 08/22/19 | For Sale | $275,000 | +24.7% | $108 / Sq Ft |
| 01/24/2013 01/24/13 | Off Market | $220,449 | -- | -- |
| 10/05/2012 10/05/12 | Sold | $220,449 | +0.4% | $87 / Sq Ft |
| 09/05/2012 09/05/12 | Pending | -- | -- | -- |
| 04/14/2012 04/14/12 | For Sale | $219,549 | -- | $86 / Sq Ft |
Tax History Compared to Growth
Tax History
| Year | Tax Paid | Tax Assessment Tax Assessment Total Assessment is a certain percentage of the fair market value that is determined by local assessors to be the total taxable value of land and additions on the property. | Land | Improvement |
|---|---|---|---|---|
| 2024 | $4,141 | $71,400 | $13,000 | $58,400 |
| 2023 | $4,141 | $69,820 | $13,000 | $56,820 |
| 2022 | $1,658 | $29,420 | $5,000 | $24,420 |
| 2021 | $1,452 | $25,860 | $4,500 | $21,360 |
| 2020 | $1,305 | $23,320 | $4,500 | $18,820 |
| 2019 | $1,234 | $22,090 | $4,000 | $18,090 |
| 2018 | $1,194 | $21,420 | $0 | $0 |
| 2017 | $1,194 | $21,420 | $0 | $0 |
| 2016 | $1,194 | $21,420 | $0 | $0 |
| 2015 | $1,194 | $21,420 | $0 | $0 |
| 2014 | $1,236 | $22,140 | $0 | $0 |
Agents Affiliated with this Home
-
Deborah Selby

Seller's Agent in 2019
Deborah Selby
KW Huntsville Keller Williams
(256) 509-4266
2 in this area
64 Total Sales
-
Angie Wilson

Buyer's Agent in 2019
Angie Wilson
KW Huntsville Keller Williams
(256) 683-9721
27 Total Sales
-
C
Seller's Agent in 2012
Cheryl Riddle
DR Horton Inc Huntsville
-
Blake Cantrell

Buyer's Agent in 2012
Blake Cantrell
Kendall James Realty
(256) 527-8468
8 in this area
239 Total Sales
Map
Source: ValleyMLS.com
MLS Number: 1125824
APN: 15-01-12-0-000-001.017
- 8307 Stillwater Cir NW
- 8216 Stone Mill Dr NW
- 8210 Stone Mill Dr NW
- The Dallas Plan at Anslee Farms - The Estates
- The Rosemary II Plan at Anslee Farms - The Estates
- The Danbury Plus Plan at Anslee Farms - The Estates
- The Danbury Plan at Anslee Farms - The Estates
- The Laurel Plan at Anslee Farms - The Estates
- The Ramsey II Plan at Anslee Farms - The Estates
- The Rivermore II Plan at Anslee Farms - The Estates
- The Florence II Plan at Anslee Farms - The Estates
- The Cahaba Plan at Anslee Farms - The Estates
- The Florence I Plan at Anslee Farms - The Estates
- The Dallas with Bonus Plan at Anslee Farms - The Estates
- The Sarabell Plan at Anslee Farms - The Estates
- The Roosevelt II Plan at Anslee Farms - The Estates
- The Kason II Plan at Anslee Farms - The Estates
- 7607 Ashor Dr NW
- 8375 Anslee Way NW
- 1217 Indian Creek Rd NW
