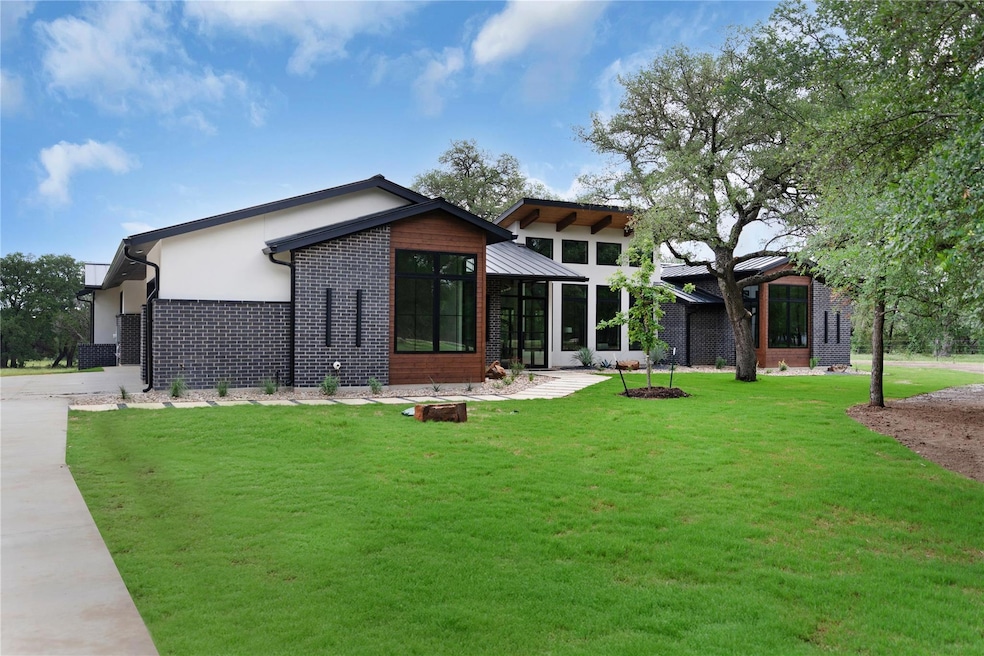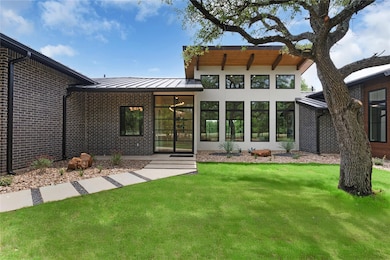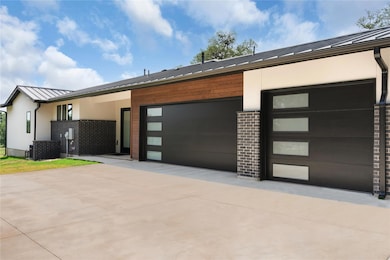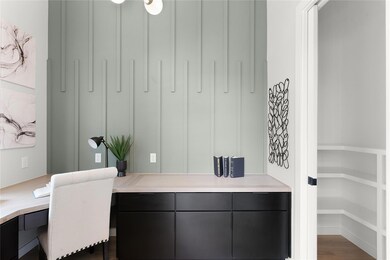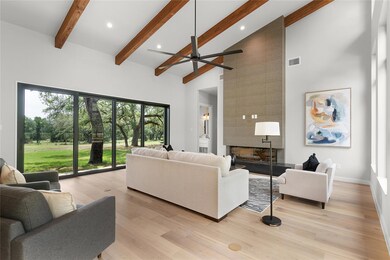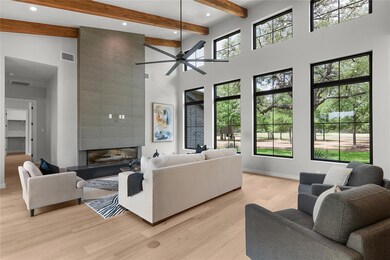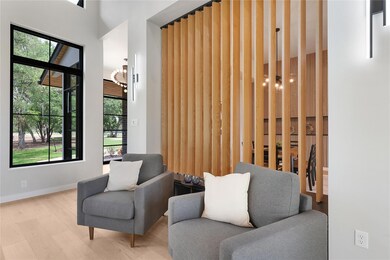8341 Brewer Ln Salado, TX 76571
Estimated payment $7,043/month
Highlights
- New Construction
- Gated Community
- Built-In Refrigerator
- Salado High School Rated A-
- View of Trees or Woods
- Community Lake
About This Home
Discover modern elegance and tranquil Hill Country living in this stunning 3,319 sq ft custom-built home by KCE Homes, nestled in the prestigious gated community of South Shores Estates. Backing directly onto the shoreline of Stillhouse Hollow Lake, this residence offers an exceptional blend of luxury, comfort, and natural beauty. With 4 generously sized bedrooms, 3.5 bathrooms, and a dedicated office, the home is thoughtfully designed for both everyday living and upscale entertaining. Exquisite custom woodwork flows throughout, while soaring ceilings with exposed wood beams extend from front to back, creating a bright and open atmosphere filled with natural light. The chef’s kitchen is a true centerpiece, featuring custom rift-sawn oak cabinetry, a quartz waterfall island, panel-ready Bosch appliances, designer lighting, and an expansive walk-in pantry. Unwind in the spa-like primary suite, complete with a sleek designer shower with glass barn doors and a luxurious freestanding tub. Entertain guests in style around the striking 60” electric fireplace in the living room, or enjoy serene outdoor gatherings by the stone fireplace on the back patio—framed by majestic oak trees and unspoiled lakefront views. Set within a quiet gated community surrounded by mature oaks and scenic trails, this remarkable home delivers the perfect balance of refined luxury and peaceful nature.
Listing Agent
eXp Realty LLC Brokerage Phone: (409) 356-3004 License #0764730 Listed on: 05/21/2025

Open House Schedule
-
Saturday, November 22, 20251:00 to 3:00 pm11/22/2025 1:00:00 PM +00:0011/22/2025 3:00:00 PM +00:00Add to Calendar
Home Details
Home Type
- Single Family
Est. Annual Taxes
- $2,029
Year Built
- Built in 2024 | New Construction
Lot Details
- 1.91 Acre Lot
- Northwest Facing Home
- Wooded Lot
- Back and Front Yard
HOA Fees
- $33 Monthly HOA Fees
Parking
- 3 Car Garage
- Side Facing Garage
Home Design
- Slab Foundation
- Metal Roof
- Wood Siding
- Masonry Siding
Interior Spaces
- 3,319 Sq Ft Home
- 1-Story Property
- Woodwork
- Ceiling Fan
- Electric Fireplace
- Insulated Windows
- Living Room with Fireplace
- Wood Flooring
- Views of Woods
Kitchen
- Breakfast Area or Nook
- Walk-In Pantry
- Free-Standing Gas Oven
- Range Hood
- Microwave
- Built-In Refrigerator
- Bosch Dishwasher
- Dishwasher
- Kitchen Island
- Quartz Countertops
Bedrooms and Bathrooms
- 4 Main Level Bedrooms
- Walk-In Closet
- Freestanding Bathtub
- Soaking Tub
- Garden Bath
- Walk-in Shower
Home Security
- Smart Thermostat
- Fire and Smoke Detector
Outdoor Features
- Covered Patio or Porch
Schools
- Thomas Arnold Elementary School
- Salado Middle School
- Salado High School
Utilities
- Central Heating and Cooling System
- ENERGY STAR Qualified Water Heater
- Septic Tank
Listing and Financial Details
- Assessor Parcel Number 0424081172
- Tax Block 1
Community Details
Overview
- South Shore Estates Association
- Built by KCE Homes
- South Shore Estates Subdivision
- Community Lake
Security
- Gated Community
Map
Home Values in the Area
Average Home Value in this Area
Property History
| Date | Event | Price | List to Sale | Price per Sq Ft | Prior Sale |
|---|---|---|---|---|---|
| 10/16/2025 10/16/25 | Price Changed | $1,298,000 | -2.4% | $391 / Sq Ft | |
| 07/18/2025 07/18/25 | Price Changed | $1,330,000 | -5.0% | $401 / Sq Ft | |
| 06/03/2025 06/03/25 | For Sale | $1,400,000 | +438.5% | $422 / Sq Ft | |
| 05/29/2024 05/29/24 | Sold | -- | -- | -- | View Prior Sale |
| 04/19/2024 04/19/24 | For Sale | $260,000 | +18.4% | -- | |
| 10/06/2023 10/06/23 | Sold | -- | -- | -- | View Prior Sale |
| 08/26/2023 08/26/23 | Pending | -- | -- | -- | |
| 06/13/2023 06/13/23 | For Sale | $219,650 | -- | -- | |
| 06/13/2023 06/13/23 | Off Market | -- | -- | -- |
Source: Unlock MLS (Austin Board of REALTORS®)
MLS Number: 7809725
- 6792 Kings Mill Dr
- 8520 Brewer Ln
- 9679 Live Oak Rd
- 9991 Live Oak Rd
- 6642 King Oaks Blvd
- 6630 King Oaks Blvd
- 6625 King Oaks Blvd
- 6631 King Oaks Blvd
- 6807 Lacey Oak Rd
- 6619 King Oaks Blvd
- 4445 W Amity Rd
- Pecos Plan at King Oaks
- Frio II Plan at King Oaks
- Concho II Plan at King Oaks
- Brazos II Plan at King Oaks
- 8355 Scenic Lakeview Dr
- 9860 Hodge Canyon Dr
- 8148 Haley Ct
- 3749 W Amity Rd Unit A
- 1066 Vista Dr
- 5305 Fenton Ln
- 5331 Dauphin Dr
- 5334 Cicero Dr
- 4305 Abergavenny Dr
- 5114 Dauphin Dr
- 3901 Chisholm Trail Unit 12
- 4644 Allison Dr
- 5102 Dauphin Dr
- 6149 Lavaca Dr
- 210 Nottingham Ln
- 513 Santa Clara Rd
- 6326 Matagorda Rd
- 5776 Copano Rd
- 4075 Aransas Dr
- 253 Villars Dr
- 5619 St Charles Dr
- 1880 Royal St
- 4078 Estes Ct
