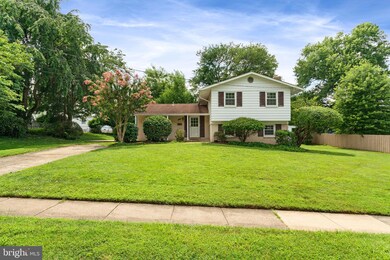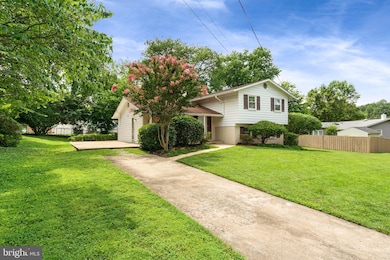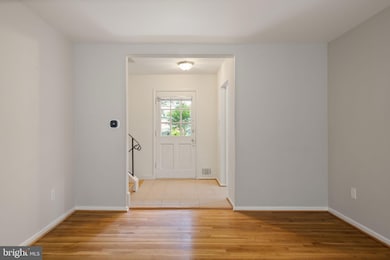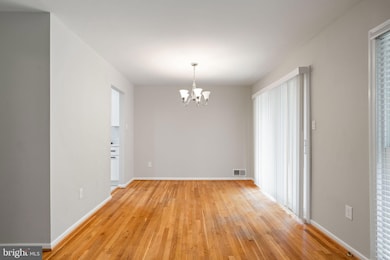8341 Carnegie Dr Vienna, VA 22180
Highlights
- Recreation Room
- Wood Flooring
- Breakfast Area or Nook
- Stenwood Elementary School Rated A
- No HOA
- Bathtub with Shower
About This Home
Charming Updated Split-Level in Dunn Loring Woods – Available Now!
Welcome to this beautifully updated and freshly painted five-bedroom, three-bathroom split-level home located in the highly sought-after Dunn Loring Woods neighborhood of Vienna, VA. Set on a spacious, well-maintained lot, this inviting home offers a perfect blend of comfort, style, and convenience. Inside, you’ll find a bright and functional layout with modern updates throughout, ideal for both everyday living and entertaining.
The home's prime location is just minutes from the vibrant Mosaic District, offering easy access to top-rated restaurants, shopping, and entertainment. Commuters will appreciate the short walk to the Dunn Loring Metro Station and quick access to major highways including I-495 and I-66, making travel throughout the region fast and easy. With its recent kitchen and bathroom renovations and unbeatable location, this move-in-ready home is a rare find in one of Vienna’s most desirable neighborhoods. Don’t miss this incredible opportunity—call to schedule your private showing today!
Listing Agent
RE/MAX Distinctive Real Estate, Inc. License #0225227353 Listed on: 07/16/2025

Home Details
Home Type
- Single Family
Est. Annual Taxes
- $9,088
Year Built
- Built in 1962 | Remodeled in 2025
Lot Details
- 0.33 Acre Lot
- Property is zoned 130
Home Design
- Split Level Home
- Permanent Foundation
- Aluminum Siding
Interior Spaces
- Property has 3 Levels
- Ceiling Fan
- Wood Burning Fireplace
- Fireplace Mantel
- Family Room
- Dining Room
- Recreation Room
- Storage Room
- Wood Flooring
- Fire and Smoke Detector
- Partially Finished Basement
Kitchen
- Breakfast Area or Nook
- Gas Oven or Range
- Built-In Microwave
- Dishwasher
- Disposal
Bedrooms and Bathrooms
- Bathtub with Shower
Laundry
- Laundry Room
- Laundry on lower level
- Dryer
- Washer
Parking
- Driveway
- Off-Street Parking
Outdoor Features
- Patio
- Shed
Schools
- Stenwood Elementary School
- Thoreau Middle School
- Marshall High School
Utilities
- Central Heating and Cooling System
- Natural Gas Water Heater
Listing and Financial Details
- Residential Lease
- Security Deposit $4,000
- 12-Month Min and 24-Month Max Lease Term
- Available 7/16/25
- Assessor Parcel Number 0491 09J 0026
Community Details
Overview
- No Home Owners Association
- Dunn Loring Woods Subdivision
Pet Policy
- Pets allowed on a case-by-case basis
- $50 Monthly Pet Rent
Map
Source: Bright MLS
MLS Number: VAFX2256586
APN: 0491-09J-0026
- 8407 Berea Ct
- 8406 Berea Dr
- 2633 Wooster Ct
- 8303 Carnegie Dr
- 2665 Prosperity Ave Unit 416
- 2665 Prosperity Ave Unit 310
- 2665 Prosperity Ave Unit 440
- 2665 Prosperity Ave Unit 6
- 8503 Marquette St
- 8530 Pepperdine Dr
- 2655 Prosperity Ave Unit 249
- 2655 Prosperity Ave Unit 100
- 8308 Colby St
- 8521 Cottage St
- 2726 Gallows Rd Unit 411
- 2726 Gallows Rd Unit 609
- 2609 Bowling Green Dr
- 2756 Knollside Ln
- 2720 Bellforest Ct Unit 201
- 2759 Stone Hollow Dr
- 2700 Dorr Ave
- 2700 Dorr Ave Unit 1 BR 1 BA
- 2700 Dorr Ave Unit 2 BR 2 BA
- 2665 Prosperity Ave
- 8532 Pepperdine Dr
- 2677 Avenir Place
- 2729 Merrilee Dr
- 2726 Gallows Rd Unit YOUR NEW HOME
- 2726 Gallows Rd Unit 1102
- 2726 Gallows Rd Unit 505
- 2726 Gallows Rd Unit 807
- 2623 Depaul Dr
- 2720 Bellforest Ct Unit 107
- 2750 Gallows Rd
- 2737 Manhattan Place
- 2729 Gallows Rd Unit 203
- 2651 Park Tower Dr Unit 306
- 2539 Gallows Rd
- 8130 Prescott Dr
- 8130 Prescott Dr






