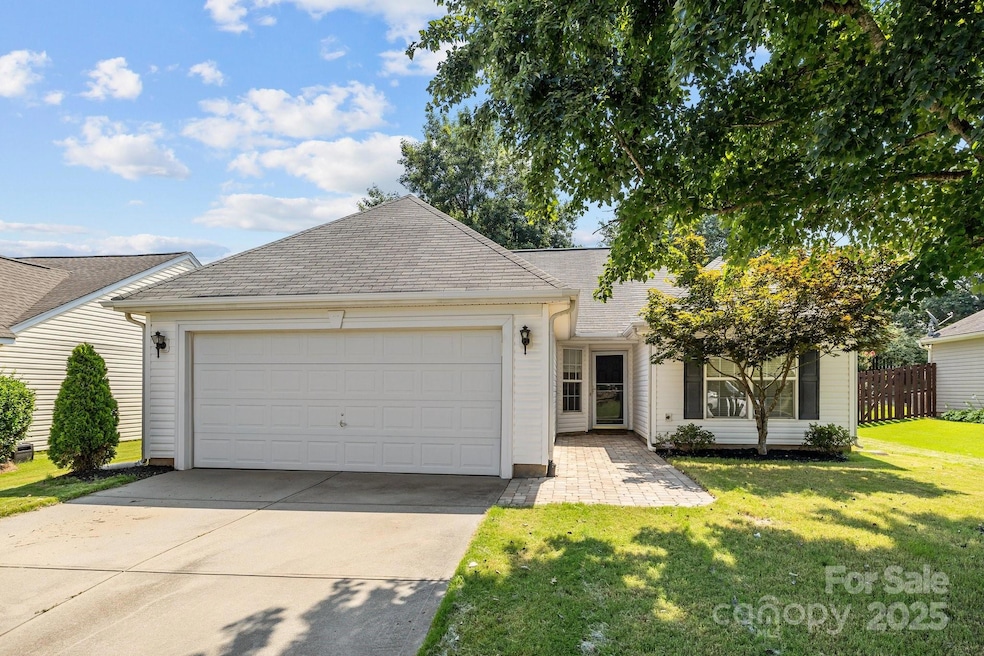
8341 Chatsworth Dr Fort Mill, SC 29707
Highlights
- Community Cabanas
- Ranch Style House
- Patio
- Harrisburg Elementary School Rated A-
- 2 Car Attached Garage
- Community Playground
About This Home
As of September 2025Adorable, Affordable, and Move-In Ready! This freshly painted 3-bedroom, 2-bath ranch-style home offers charm, comfort, and convenience. Enjoy a bright, open floor plan with neutral finishes throughout and no carpet. The spacious kitchen overlooks the living area—perfect for entertaining. Dramatic cathedral ceilings elevate the space giving the home an expansive feel. Step outside to a large paver patio, private, fenced backyard—ideal for pets, play, or future outdoor living additions. A 2-car garage provides plenty of storage and parking space. Located just minutes from the new Ballantyne Bowl and all the exciting new development along Route 521, including Redstone Shopping Center, Costco, Target, and more. Neighborhood amenities include pool, playground and sport court! Don’t miss this opportunity to own in Indian Land with low SC taxes and great schools.
Last Agent to Sell the Property
RE/MAX Executive Brokerage Email: lizetteconover@gmail.com License #250241 Listed on: 07/11/2025

Home Details
Home Type
- Single Family
Est. Annual Taxes
- $1,479
Year Built
- Built in 2003
Lot Details
- Back Yard Fenced
- Property is zoned PDD
HOA Fees
- $46 Monthly HOA Fees
Parking
- 2 Car Attached Garage
Home Design
- Ranch Style House
- Slab Foundation
- Vinyl Siding
Interior Spaces
- 1,220 Sq Ft Home
- Insulated Windows
- Living Room with Fireplace
- Vinyl Flooring
- Laundry Room
Kitchen
- Electric Range
- Microwave
- Dishwasher
- Disposal
Bedrooms and Bathrooms
- 3 Main Level Bedrooms
- 2 Full Bathrooms
Outdoor Features
- Patio
Schools
- Harrisburg Elementary School
- Indian Land Middle School
- Indian Land High School
Utilities
- Forced Air Heating and Cooling System
- Heating System Uses Natural Gas
- Cable TV Available
Listing and Financial Details
- Assessor Parcel Number 0006M-0A-107.00
Community Details
Overview
- Braesael Management Association, Phone Number (704) 847-3507
- Clairemont Subdivision
- Mandatory home owners association
Recreation
- Community Playground
- Community Cabanas
- Community Pool
Ownership History
Purchase Details
Home Financials for this Owner
Home Financials are based on the most recent Mortgage that was taken out on this home.Purchase Details
Purchase Details
Home Financials for this Owner
Home Financials are based on the most recent Mortgage that was taken out on this home.Purchase Details
Purchase Details
Similar Homes in Fort Mill, SC
Home Values in the Area
Average Home Value in this Area
Purchase History
| Date | Type | Sale Price | Title Company |
|---|---|---|---|
| Warranty Deed | $217,500 | None Available | |
| Interfamily Deed Transfer | -- | -- | |
| Deed | $138,500 | -- | |
| Deed | $132,444 | -- | |
| Deed | $57,234 | -- |
Mortgage History
| Date | Status | Loan Amount | Loan Type |
|---|---|---|---|
| Open | $213,560 | FHA | |
| Previous Owner | $79,500 | Credit Line Revolving | |
| Previous Owner | $100,000 | New Conventional |
Property History
| Date | Event | Price | Change | Sq Ft Price |
|---|---|---|---|---|
| 09/05/2025 09/05/25 | Sold | $345,000 | -1.4% | $283 / Sq Ft |
| 07/11/2025 07/11/25 | For Sale | $349,900 | +60.9% | $287 / Sq Ft |
| 08/03/2020 08/03/20 | Sold | $217,500 | +3.6% | $180 / Sq Ft |
| 06/13/2020 06/13/20 | Pending | -- | -- | -- |
| 06/13/2020 06/13/20 | For Sale | $210,000 | -- | $173 / Sq Ft |
Tax History Compared to Growth
Tax History
| Year | Tax Paid | Tax Assessment Tax Assessment Total Assessment is a certain percentage of the fair market value that is determined by local assessors to be the total taxable value of land and additions on the property. | Land | Improvement |
|---|---|---|---|---|
| 2024 | $1,479 | $7,680 | $2,000 | $5,680 |
| 2023 | $1,384 | $7,680 | $2,000 | $5,680 |
| 2022 | $1,320 | $7,680 | $2,000 | $5,680 |
| 2021 | $1,295 | $7,680 | $2,000 | $5,680 |
| 2020 | $990 | $5,484 | $1,200 | $4,284 |
| 2019 | $1,853 | $5,484 | $1,200 | $4,284 |
| 2018 | $1,783 | $5,484 | $1,200 | $4,284 |
| 2017 | $971 | $0 | $0 | $0 |
| 2016 | $875 | $0 | $0 | $0 |
| 2015 | $2,294 | $0 | $0 | $0 |
| 2014 | $2,294 | $0 | $0 | $0 |
| 2013 | $2,294 | $0 | $0 | $0 |
Agents Affiliated with this Home
-
Lizette Conover

Seller's Agent in 2025
Lizette Conover
RE/MAX Executives Charlotte, NC
(704) 995-5676
26 in this area
149 Total Sales
-
Ethan Wallace

Buyer's Agent in 2025
Ethan Wallace
EXP Realty LLC Ballantyne
(828) 748-1620
2 in this area
51 Total Sales
-
L
Seller's Agent in 2020
Lexi Bickler
Keller Williams Ballantyne Area
Map
Source: Canopy MLS (Canopy Realtor® Association)
MLS Number: 4279827
APN: 0006M-0A-107.00
- 6042 Black Heath Dr
- 6318 Rhodins Ln
- 4894 Prowess Ln
- 3425 Ibis Ln
- 280 Fort Mill Hwy
- 4009 Abbotsbury Dr
- 3219 Salud Ln
- 5517 Zeeland Ln
- 4611 Plicata Dr
- 224 Fort Mill Hwy
- 5013 Crandon Rd
- 1362 Rosemont Dr
- 1042 Quail Run Ct
- 4006 Hickory View Dr
- 2009 Clover Hill Rd
- 4576 Fox Ridge Ln
- 3316 Friendship St
- 1506 Croydon St
- 5056 Crandon Rd
- 1427 Rosemont Dr






