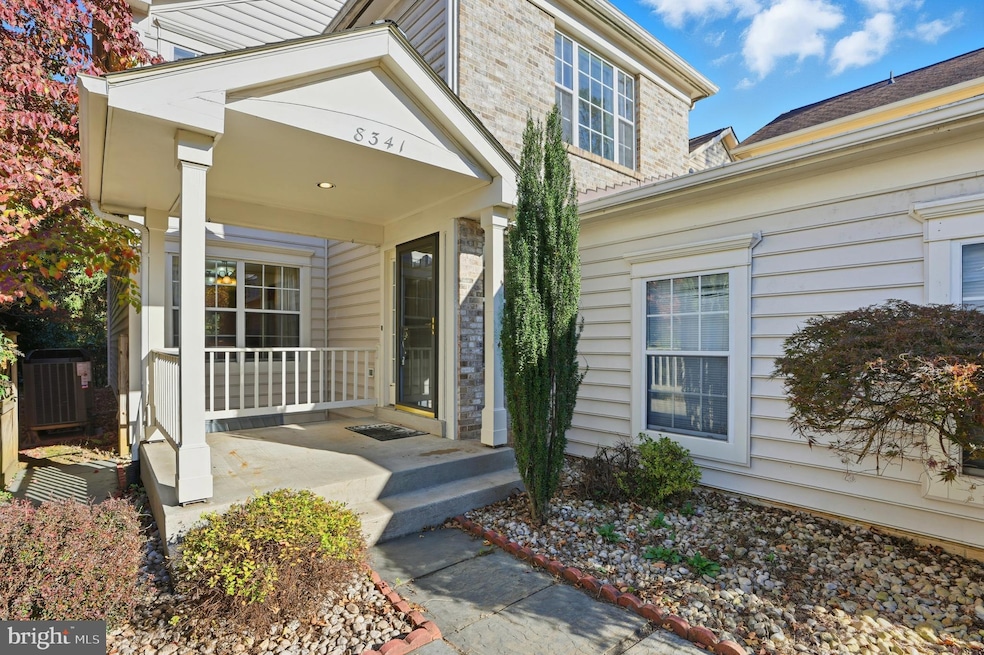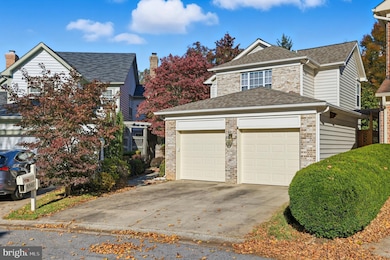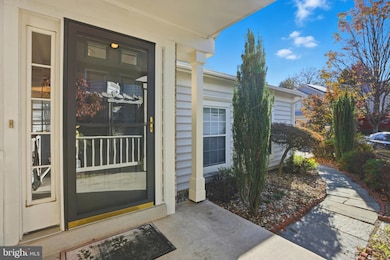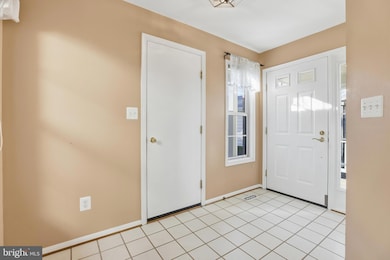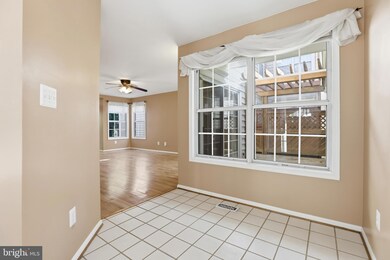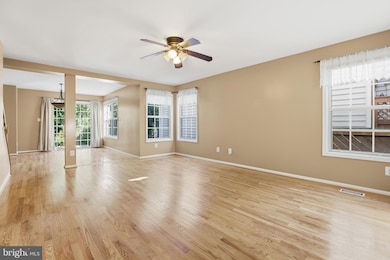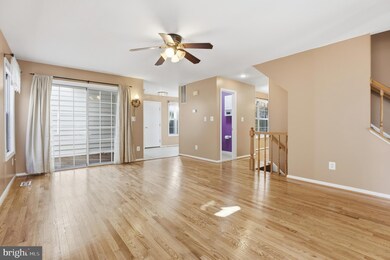8341 Marketree Cir Montgomery Village, MD 20886
Highlights
- Community Lake
- Deck
- Vaulted Ceiling
- Goshen Elementary School Rated A-
- Recreation Room
- 3-minute walk to Patsy E. Huson Ballfield
About This Home
This well-maintained, first time rental offers spacious living with 4 beds and 3.5 baths. The main level features refinished hardwood floors, breakfast and formal dining areas, and two family rooms with an open, circular flow. Enjoy multiple decks and patios outside the dining and family rooms. Upstairs is a spacious master bedroom with vaulted ceilings, walk-in-closets and large master bathroom with double sinks. Three additional bedrooms and a hall bathroom occupy the second level. The lower finished level offers entertainment space, a den, and another full bath. Lastly is a two car attached garage with storage space. Located near one of six Montgomery Village community pools, recreation center, lake, baseball field, and park. Enjoy a spacious home in all that Montgomery Village has to offer!
Listing Agent
(240) 516-6784 tiffany@ngshomes.com Taylor Properties License #RSR003660 Listed on: 10/11/2025

Home Details
Home Type
- Single Family
Est. Annual Taxes
- $5,675
Year Built
- Built in 1989
Lot Details
- 4,894 Sq Ft Lot
- Property is zoned R60
Parking
- 2 Car Direct Access Garage
- Front Facing Garage
Home Design
- Traditional Architecture
- Slab Foundation
- Stone Siding
- Vinyl Siding
Interior Spaces
- Property has 2 Levels
- Vaulted Ceiling
- Ceiling Fan
- 1 Fireplace
- Window Treatments
- Family Room Off Kitchen
- Living Room
- Formal Dining Room
- Den
- Recreation Room
- Utility Room
- Basement
- Connecting Stairway
Kitchen
- Breakfast Area or Nook
- Eat-In Kitchen
- Electric Oven or Range
- Built-In Microwave
- Dishwasher
Flooring
- Wood
- Carpet
- Laminate
- Ceramic Tile
Bedrooms and Bathrooms
- 4 Bedrooms
- Walk-In Closet
- Hydromassage or Jetted Bathtub
- Bathtub with Shower
- Walk-in Shower
Laundry
- Laundry Room
- Electric Dryer
- Washer
Outdoor Features
- Deck
- Patio
- Porch
Utilities
- Forced Air Heating and Cooling System
- Electric Water Heater
Listing and Financial Details
- Residential Lease
- Security Deposit $3,900
- Tenant pays for electricity, exterior maintenance, gutter cleaning, light bulbs/filters/fuses/alarm care, lawn/tree/shrub care, pest control, sewer, all utilities, water
- The owner pays for association fees, insurance, personal property taxes, trash collection
- Rent includes hoa/condo fee, trash removal
- No Smoking Allowed
- 12-Month Min and 24-Month Max Lease Term
- Available 10/24/25
- Assessor Parcel Number 160102775567
Community Details
Overview
- Gable Field Subdivision
- Property Manager
- Community Lake
Amenities
- Common Area
- Recreation Room
Recreation
- Tennis Courts
- Baseball Field
- Soccer Field
- Community Basketball Court
- Volleyball Courts
- Community Playground
- Community Pool
- Dog Park
- Jogging Path
Pet Policy
- Pets allowed on a case-by-case basis
Map
Source: Bright MLS
MLS Number: MDMC2202246
APN: 01-02775567
- 8117 Whirlwind Ct
- 19510 Village Walk Unit 2-205
- 8233 Gallery Ct
- 8500 Hawk Run Terrace
- 42 Tindal Springs Ct
- 20101 Tindal Springs Place
- 19900 Ivoryton Place
- 19904 Halfpenny Place
- 19906 Silverfield Dr
- 8640 Fountain Valley Dr
- 8812 Sturbridge Place
- 20131 Welbeck Terrace
- 8871 Welbeck Way
- 20006 Canebrake Ct
- 8812 Dowling Park Place
- 8913 Roundleaf Way
- 0 Roundleaf Way
- 20910 Delta Dr
- 20638 Highland Hall Dr
- 7507 Elioak Terrace
- 19510 Village Walk Unit 2-205
- 5 Hawk Run Ct
- 8609 Lime Kiln Ct
- 8404 Burchap Dr
- 20127 Welbeck Terrace
- 20225 Yankee Harbor Place
- 7645 Elioak Terrace
- 20120 Rothbury Ln
- 20 Lea Pond Ct
- 20535 Strath Haven Dr
- 20311 Rosemeadow Ct
- 9475 Chadburn Place
- 9469 Chadburn Place
- 20501 Strath Haven Dr
- 9310 Merust Ln
- 19809 Habitat Terrace
- 8204 Brink Rd
- 9040 Centerway Rd
- 19002 Quail Valley Blvd
- 20423 Meadow Pond Place
