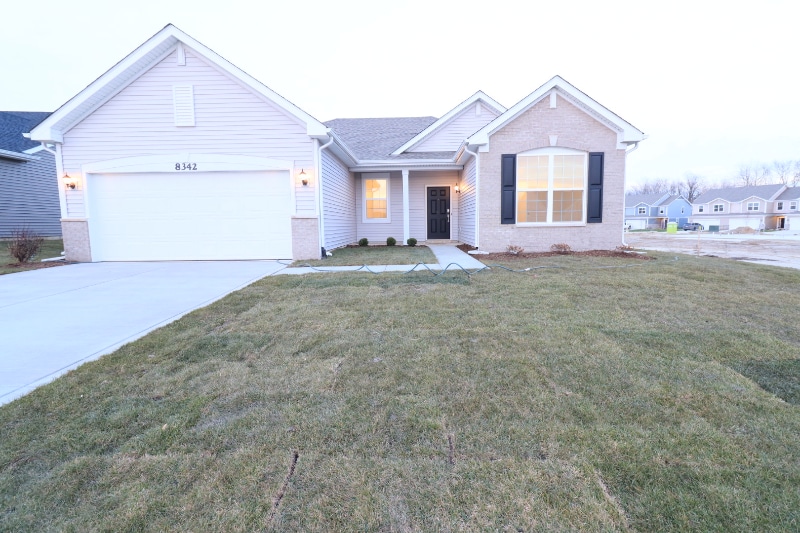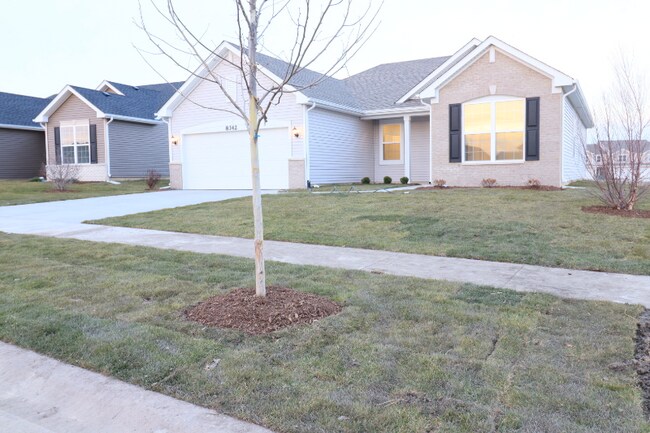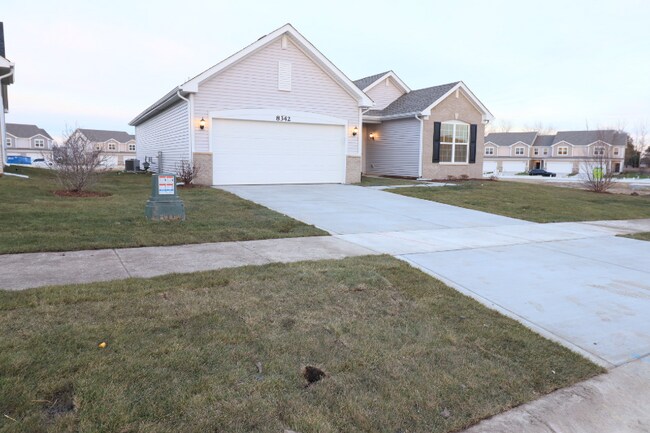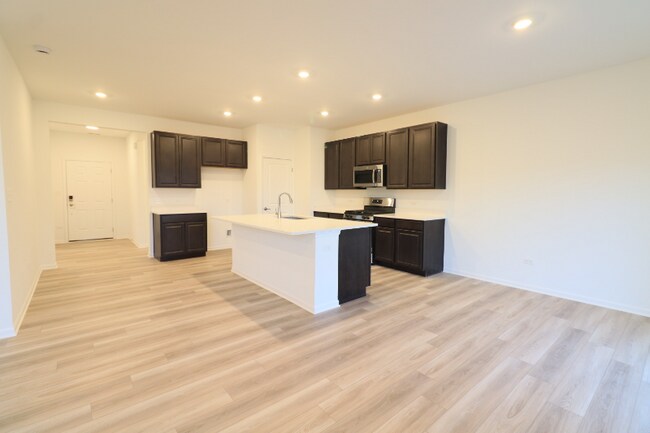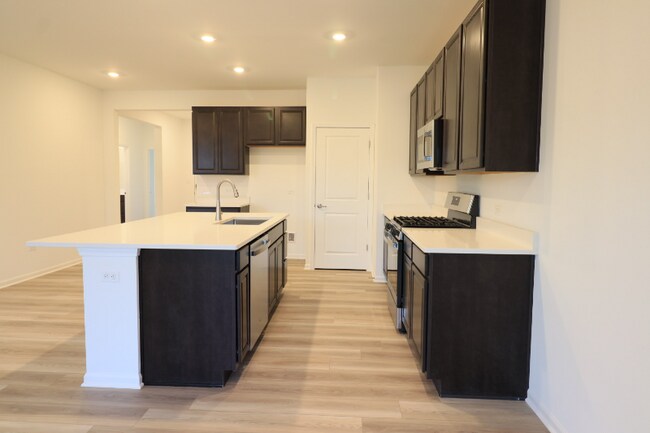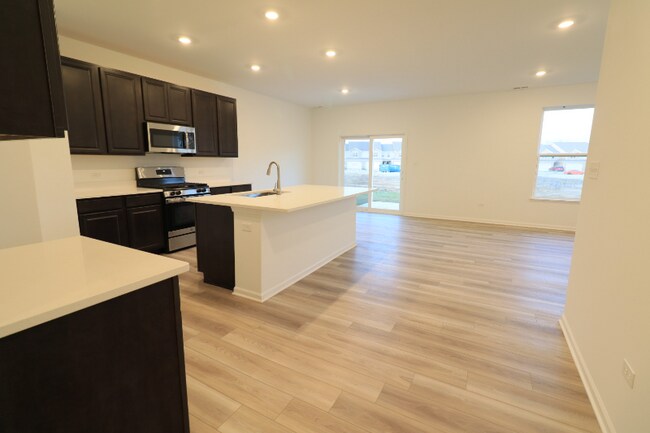8342 Graystone Dr Lowell, IN 46356
West Creek NeighborhoodAbout This Home
Property Id: 1672865
This beautiful home features an open-concept and low-maintenance living, with the master on one side and other bedrooms on the opposite side of the home! Walking in, you'll find a large foyer and closet. Off to the left are the 2nd and 3rd good-sized bedrooms and the 2nd bathroom. Moving back, you'll fall in love with the open-concept living with the kitchen/dining/living space. The kitchen features ample cabinets and storage, plus a great kitchen island. The large master includes a walk-in closet and a private bathroom. This home has the DESIGNER Upgrade plus a DELUXE MASTER SHOWER! Home includes a smart video doorbell, smart lock & smart thermostat! This new Kingston Ridge community will also include a community pool, walking paths, and a playground. Rent covers lawn maintenance and snow removal

Map
- Sonoma Plan at Kingston Ridge - Andare Series
- 8674 Graystone Dr
- 18501 Percy Ln
- Napa Plan at Kingston Ridge - Andare Series
- 8626 Graystone Dr
- 18512 Percy Ln
- Bennett Plan at Kingston Ridge - Andare Series
- Rutherford Plan at Kingston Ridge - Andare Series
- 8803 Middleton Dr
- Wren Plan at Kingston Ridge - Horizon Series
- Townsend Plan at Kingston Ridge - Horizon Series
- Brooklyn Plan at Kingston Ridge - Landmark Series
- Siena II Plan at Kingston Ridge - Horizon Series
- Ontario Plan at Kingston Ridge - Landmark Series
- Galveston Plan at Kingston Ridge - Landmark Series
- Starling Plan at Kingston Ridge - Horizon Series
- Raleigh Plan at Kingston Ridge - Landmark Series
- Meadowlark Plan at Kingston Ridge - Horizon Series
- 458 E Briarwood Ln
- 18405 Cline St
- 521 Cottage Grove St
- 5512 Vasa Terrace
- 15605 W 185th Ave
- 10141 W 146th Ave
- 13876 Nantucket Dr
- 13336 Fulton St Unit B
- 13242 E Lakeshore Dr Unit 101C
- 8000 Lake Shore Dr Unit 5
- 10508 W 129th Ave
- 3908 W 127th Place
- 12710 Magoun St
- 23809 Shelby Rd
- 481 E 127th Ln
- 451 E 127th Place
- 471 E 127th Place
- 511 E 127th Place
- 521 E 127th Place
- 13364 W 118th Place
- 484 E 127th Ave
- 12541 Virginia St
