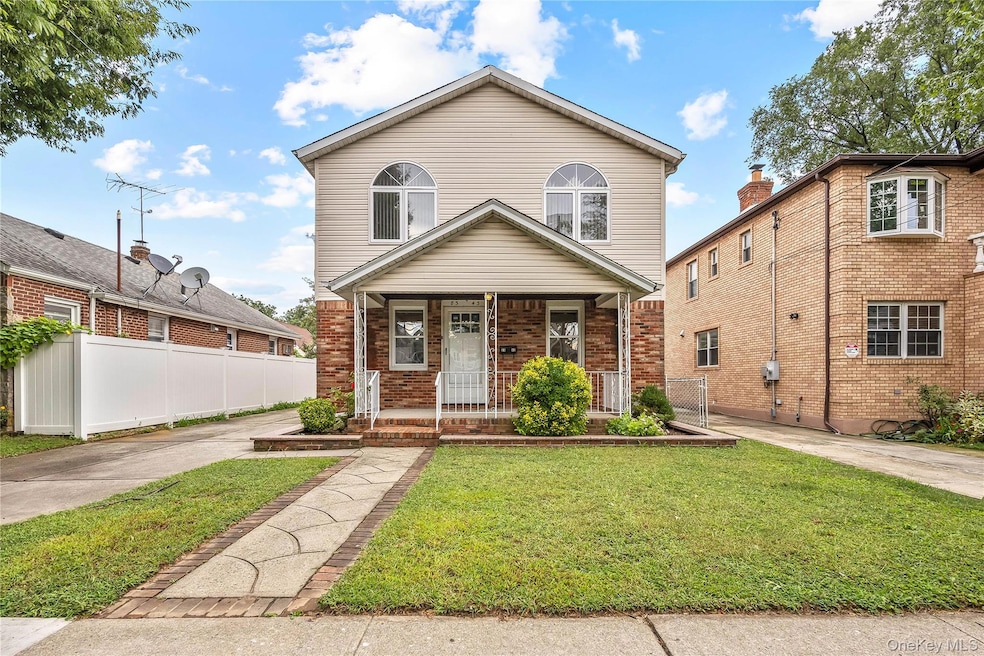8343 261st St Glen Oaks, NY 11004
Estimated payment $7,319/month
Highlights
- Colonial Architecture
- Wood Flooring
- High Ceiling
- P.S. 191 Mayflower School Rated A
- Main Floor Primary Bedroom
- Formal Dining Room
About This Home
Welcome to this Stunning! 5 Bedrooms and 3 Baths Residence Offering Perfect Blend of Comfort Colonial Style Home.
Featuring Spacious Living Room, Formal Dining Area, and Kitchen.
The Main level includes a Full Bathroom and 2 Bedrooms.
Upstairs Boast Plenty of Closets, 3 Bedrooms and One Full Bathroom
Additional Basement Bonus Space with Half Bathroom.
Front Porch and Covered Patio in the Back, Enjoy outdoor living with a Beautiful Backyard. One & half Car Garage, In addition to Wide & Long Driveway Could Park Up to 4 cars
Conveniently located near on Hillside Ave, steps away to North Shore Hospital, Queens Farm, Shopping Center, Public Transportation NYC Buses and Major Highways, Don’t Miss it!
Home Details
Home Type
- Single Family
Est. Annual Taxes
- $8,988
Year Built
- Built in 1925
Lot Details
- 4,000 Sq Ft Lot
- West Facing Home
- Back Yard
Parking
- 1 Car Garage
- Driveway
Home Design
- Colonial Architecture
- Bi-Level Home
- Brick Exterior Construction
- Vinyl Siding
Interior Spaces
- 2,265 Sq Ft Home
- High Ceiling
- Ceiling Fan
- Chandelier
- Insulated Windows
- Formal Dining Room
- Wood Flooring
- Partially Finished Basement
- Laundry in Basement
- Dryer
Kitchen
- Galley Kitchen
- Gas Oven
- Dishwasher
Bedrooms and Bathrooms
- 5 Bedrooms
- Primary Bedroom on Main
- En-Suite Primary Bedroom
- Bathroom on Main Level
Schools
- James J Ambrose Elementary School
- Irwin Altman Middle School 172
- Martin Van Buren High School
Utilities
- Cooling System Mounted To A Wall/Window
- Baseboard Heating
- Heating System Uses Natural Gas
Listing and Financial Details
- Legal Lot and Block 13 / 8773
- Assessor Parcel Number 08773-0013
Map
Home Values in the Area
Average Home Value in this Area
Tax History
| Year | Tax Paid | Tax Assessment Tax Assessment Total Assessment is a certain percentage of the fair market value that is determined by local assessors to be the total taxable value of land and additions on the property. | Land | Improvement |
|---|---|---|---|---|
| 2025 | $8,361 | $44,749 | $14,967 | $29,782 |
| 2024 | $8,643 | $43,030 | $16,109 | $26,921 |
| 2023 | $8,001 | $41,234 | $15,262 | $25,972 |
| 2022 | $7,087 | $45,420 | $17,700 | $27,720 |
| 2021 | $7,718 | $48,300 | $17,700 | $30,600 |
| 2020 | $7,597 | $41,520 | $17,700 | $23,820 |
| 2019 | $7,208 | $41,340 | $17,700 | $23,640 |
| 2018 | $6,707 | $34,362 | $12,592 | $21,770 |
| 2017 | $6,317 | $32,457 | $14,291 | $18,166 |
| 2016 | $6,034 | $32,457 | $14,291 | $18,166 |
| 2015 | $3,398 | $31,076 | $16,710 | $14,366 |
| 2014 | $3,398 | $29,882 | $16,335 | $13,547 |
Property History
| Date | Event | Price | List to Sale | Price per Sq Ft |
|---|---|---|---|---|
| 11/06/2025 11/06/25 | Price Changed | $1,249,000 | +4.1% | $551 / Sq Ft |
| 10/25/2025 10/25/25 | Price Changed | $1,200,000 | 0.0% | $530 / Sq Ft |
| 10/25/2025 10/25/25 | For Sale | $1,200,000 | -12.4% | $530 / Sq Ft |
| 10/23/2025 10/23/25 | Off Market | $1,369,900 | -- | -- |
| 09/10/2025 09/10/25 | For Sale | $1,369,900 | -- | $605 / Sq Ft |
Purchase History
| Date | Type | Sale Price | Title Company |
|---|---|---|---|
| Deed | -- | -- | |
| Deed | -- | -- |
Source: OneKey® MLS
MLS Number: 910502
APN: 08773-0013
- 8303 261st St
- 261-16 E Williston Ave
- 258-15 83rd Ave
- 8211 260th St
- 83-14 266th St
- 85-23 264th St
- 84-03 266th St
- 84-05 266th St
- 293 85th Ave
- 86-16 262nd St
- 8143 262nd St
- 81-56 264th St
- 83-36 268th St
- 83-29 Little Neck Pkwy
- 8133 260th St
- 119 Emerson Ave
- 8125 258th St
- 96 Holland Ave
- 82-65 268th St Unit 2nd Floor
- 81-25 265th St
- 258-10 2nd Floor Hillside Ave Unit B
- 258-16 2nd Floor Hillside Ave
- 83-10 262nd St
- 26507 Hillside Ave Unit 3
- 264-15 82nd Ave Unit 2
- 264-15 82nd Ave
- 132A Hawthorne Ave Unit FL2
- 132A Hawthorne Ave
- 268-04 83rd Ave
- 82-34 Langdale St Unit 142A
- 8611 256th St
- 25208 82nd Ave
- 68 Emerson Ave
- 81-10 Langdale St Unit 247A
- 82-01 251st St
- 256-07 87th Rd
- 8323 248th St Unit 1fl+2fl
- 75-22 255th St Unit 2
- 1047 N 7th St Unit Whole House
- 255-30 75th Ave Unit 30 A







