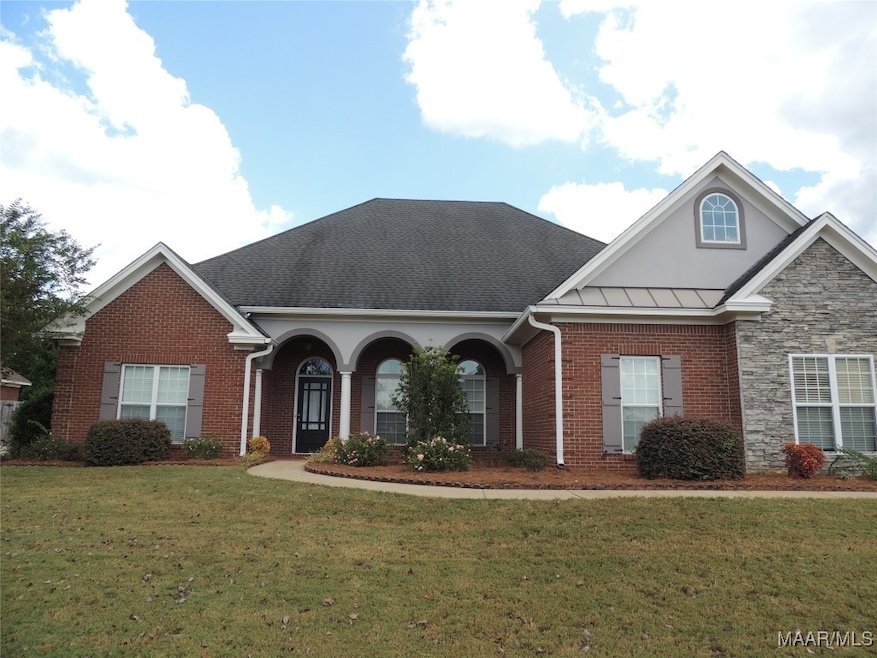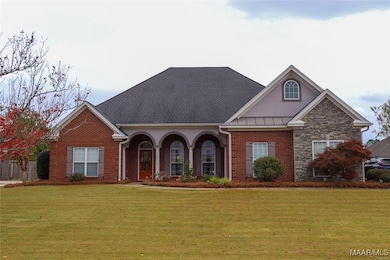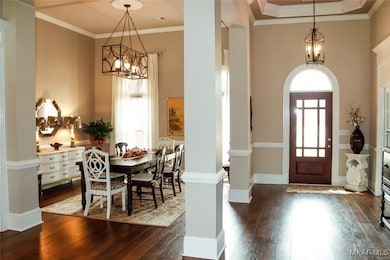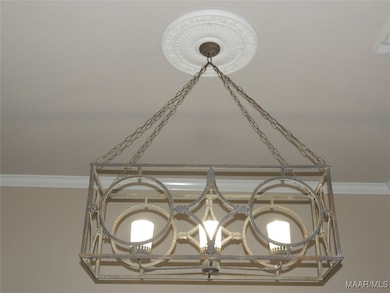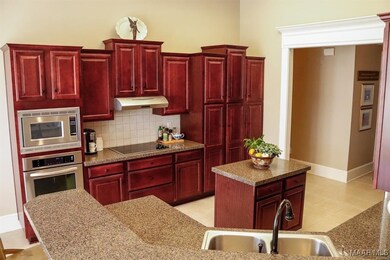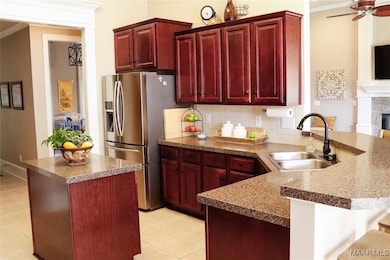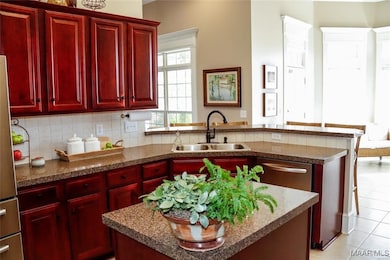8343 Chadburn Way Montgomery, AL 36116
Estimated payment $2,348/month
Highlights
- Wood Flooring
- Community Pool
- Cul-De-Sac
- High Ceiling
- Covered Patio or Porch
- 2 Car Attached Garage
About This Home
This is a custom built home. This wonderful 4 Bedroom, 2 1/2 Bath Home is located in a quiet cul-de-sac in the desirable Sturbridge neighborhood. It is well appointed with granite countertops, stainless steel Kitchen Aid appliances, HVAC units with a programmable thermostat, and gas logs. The floor plan is very open with tall ceilings, detailed crown molding, and a warm, welcoming set-up throughout. Home was updated in 2020 with 6-inch Mohawk flooring. This home has a large formal dining room with arched windows and is great for family gatherings. The kitchen is a gourmet's dream with tons of cabinets and counter space, a huge work island, breakfast bar, breakfast dining, and tall ceilings. There is also a laundry room that is large enough for not only the washer and dryer but can also hold a freezer or extra pantry needs. The Master Suite is a soothing and comfortable room with plenty of space, a tall boxed in ceiling, more crown molding, beautiful trim work, and a huge walk-in closet. The suite also includes a nice-sized bathroom with a double vanity, garden tub, and separate shower. The backyard is a quiet and peaceful retreat that includes a water feature. Additional features include lush landscaping, a privacy fence, and a covered patio. There is also an oversized two car garage and an added extra parking pad.
Home Details
Home Type
- Single Family
Est. Annual Taxes
- $1,423
Year Built
- Built in 2001
Lot Details
- 0.32 Acre Lot
- Lot Dimensions are 96x145
- Cul-De-Sac
- Property is Fully Fenced
- Privacy Fence
HOA Fees
- Property has a Home Owners Association
Parking
- 2 Car Attached Garage
- Driveway
Home Design
- Brick Exterior Construction
- Slab Foundation
- Wood Siding
Interior Spaces
- 2,715 Sq Ft Home
- 1-Story Property
- Crown Molding
- High Ceiling
- Gas Log Fireplace
- Blinds
- Insulated Doors
- Pull Down Stairs to Attic
- Fire and Smoke Detector
Kitchen
- Breakfast Bar
- Electric Oven
- Electric Cooktop
- Microwave
- Plumbed For Ice Maker
- Dishwasher
- Kitchen Island
- Disposal
Flooring
- Wood
- Tile
Bedrooms and Bathrooms
- 4 Bedrooms
- Split Bedroom Floorplan
- Walk-In Closet
- Double Vanity
- Soaking Tub
- Garden Bath
- Separate Shower
Laundry
- Laundry Room
- Washer and Dryer Hookup
Schools
- Wilson Elementary School
- Carr Middle School
- Park Crossing High School
Utilities
- Central Heating and Cooling System
- Heating System Uses Gas
- Multiple Water Heaters
- Electric Water Heater
Additional Features
- Energy-Efficient Doors
- Covered Patio or Porch
- City Lot
Listing and Financial Details
- Assessor Parcel Number 09 08 33 0 000003.201
Community Details
Overview
- Sturbridge Subdivision
Recreation
- Community Pool
Map
Home Values in the Area
Average Home Value in this Area
Tax History
| Year | Tax Paid | Tax Assessment Tax Assessment Total Assessment is a certain percentage of the fair market value that is determined by local assessors to be the total taxable value of land and additions on the property. | Land | Improvement |
|---|---|---|---|---|
| 2025 | $1,543 | $40,490 | $5,000 | $35,490 |
| 2024 | $1,433 | $37,400 | $5,000 | $32,400 |
| 2023 | $1,433 | $37,160 | $5,000 | $32,160 |
| 2022 | $1,166 | $33,080 | $5,000 | $28,080 |
| 2021 | $1,065 | $30,300 | $0 | $0 |
| 2020 | $1,036 | $29,490 | $5,000 | $24,490 |
| 2019 | $978 | $27,900 | $5,150 | $22,750 |
| 2018 | $1,034 | $28,310 | $5,000 | $23,310 |
| 2017 | $1,998 | $54,740 | $10,000 | $44,740 |
| 2014 | $977 | $27,890 | $5,000 | $22,890 |
| 2013 | -- | $27,640 | $6,000 | $21,640 |
Property History
| Date | Event | Price | List to Sale | Price per Sq Ft | Prior Sale |
|---|---|---|---|---|---|
| 11/03/2025 11/03/25 | Price Changed | $410,000 | -1.2% | $151 / Sq Ft | |
| 09/27/2025 09/27/25 | For Sale | $415,000 | +14.2% | $153 / Sq Ft | |
| 11/30/2022 11/30/22 | Sold | $363,280 | -1.8% | $129 / Sq Ft | View Prior Sale |
| 11/30/2022 11/30/22 | Pending | -- | -- | -- | |
| 10/25/2022 10/25/22 | For Sale | $369,900 | +27.6% | $131 / Sq Ft | |
| 03/30/2017 03/30/17 | Sold | $290,000 | -6.4% | $107 / Sq Ft | View Prior Sale |
| 02/10/2017 02/10/17 | Pending | -- | -- | -- | |
| 09/21/2016 09/21/16 | For Sale | $309,900 | 0.0% | $115 / Sq Ft | |
| 08/16/2015 08/16/15 | Rented | $1,800 | 0.0% | -- | |
| 08/16/2015 08/16/15 | For Rent | $1,800 | -- | -- |
Purchase History
| Date | Type | Sale Price | Title Company |
|---|---|---|---|
| Warranty Deed | $363,280 | -- | |
| Warranty Deed | $290,000 | None Available | |
| Survivorship Deed | $276,200 | -- | |
| Corporate Deed | -- | -- |
Mortgage History
| Date | Status | Loan Amount | Loan Type |
|---|---|---|---|
| Previous Owner | $299,570 | VA | |
| Previous Owner | $262,200 | No Value Available | |
| Previous Owner | $212,250 | Construction |
Source: Montgomery Area Association of REALTORS®
MLS Number: 580384
APN: 09-08-33-0-000-003.201
- 9113 Carters Grove Way
- 8460 Rockbridge Cir
- 8478 Rockbridge Cir
- 8342 Chadburn Crossing
- 8490 Rockbridge Cir
- 8497 Rockbridge Cir
- 8513 Rockbridge Cir
- 8207 Stonewall Ct
- 9216 Sturbridge Place
- 8830 Old Magnolia Way
- 8524 Plantation Ridge Rd
- 8613 Fallow Field Rd
- 11397 Chantilly Way
- 8636 Harvest Ridge Dr
- 8607 Lenox Way
- 8625 Lantern Way
- 3701 Weston Place
- 8613 Vintage Way
- 8507 Twin Gable Dr
- Oxford Plan at Sturbridge
- 8457 Chadburn Crossing
- 8839 Sturbridge Dr
- 8506 Rockbridge Cir
- 8700 Seaton Blvd
- 8201 Vaughn Rd
- 3501 Reserve Cir
- 5108 Sedona Dr
- 5619 Wyatt Ct
- 7701 Taylor Oaks Dr
- 7880 Taylor Park Rd
- 8546 English Oak Loop
- 6604 English Oak Ct
- 2104 Halcyon Downs Loop
- 1261 Westfield Ln
- 1149 Stafford Dr
- 4517 Broadwick St
- 1224 Stafford Dr
- 2728 Fair Oaks Dr
- 9336 Bristlecone Dr
- 9324 Bristlecone Dr
