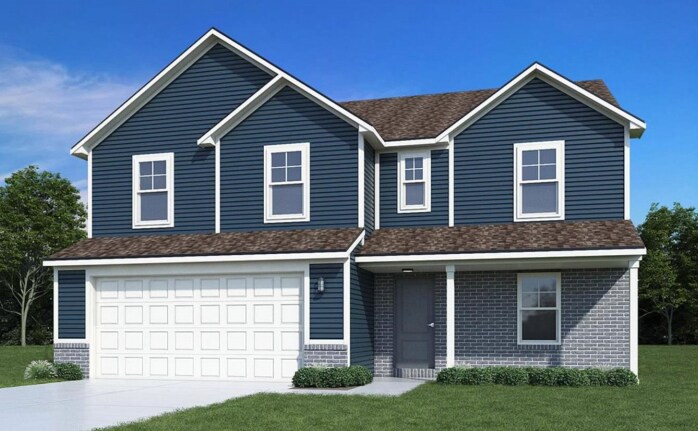
Estimated payment $2,076/month
Highlights
- New Construction
- Views Throughout Community
- Soaking Tub
- Pendleton Heights High School Rated 9+
- Walk-In Pantry
- Laundry Room
About This Home
This 2,624 sq. ft. Palmetto plan in Pendleton’s Maple Trails community offers flexible living with beautiful finishes inside and out.
With a 2’ front of garage extension and 4’ side of garage extension, you’ll have plenty of storage space. A full guest suite on the main floor makes hosting easy, while a private den with double doors adds space for work or relaxation.
The kitchen is equipped with 42” white cabinets, quartz countertops, and a cabinet above the fridge for extra storage. Stainless steel appliances and a center island add modern style and function. The open-concept great room and cafe features 5’ tall windows, flooding the home with natural light. Durable vinyl plank flooring runs throughout the main living areas, tying together a fresh and modern look.
Upstairs, you’ll find a versatile loft and 3 guest bedrooms. The spacious primary suite includes dual walk-in closets and an ensuite with a 60” shower and double bowl vanity.
This home blends thoughtful design with timeless finishes – make this home yours today!
Home Details
Home Type
- Single Family
Home Design
- New Construction
Interior Spaces
- 2-Story Property
- Walk-In Pantry
- Laundry Room
- Basement
Bedrooms and Bathrooms
- 5 Bedrooms
- Soaking Tub
Community Details
Overview
- Views Throughout Community
- Pond in Community
Recreation
- Trails
Map
Other Move In Ready Homes in Maple Trails
About the Builder
- Maple Trails
- 7246 W Fall Creek Dr
- Baker's Pointe
- 6397 S State Road 13
- I 69 State Road 38
- 0 W State St
- 9938 S State Road 9
- 645 Kilmore Dr
- 9806 Olympic Blvd
- Huntzinger Farm - Maplewood
- Huntzinger Farm - Cold Springs
- 110 W Water St
- 0 E Broadway St
- 16246 Remington Dr
- Cyntheanne Meadows
- 0 Hamilton St
- 10201 - Lot 2 N Alford Rd
- 10101 - Lot 3 N Alford Rd
- 10101 - Lot 1 N Alford Rd
- 10201 - Lot 3 N Alford Rd
