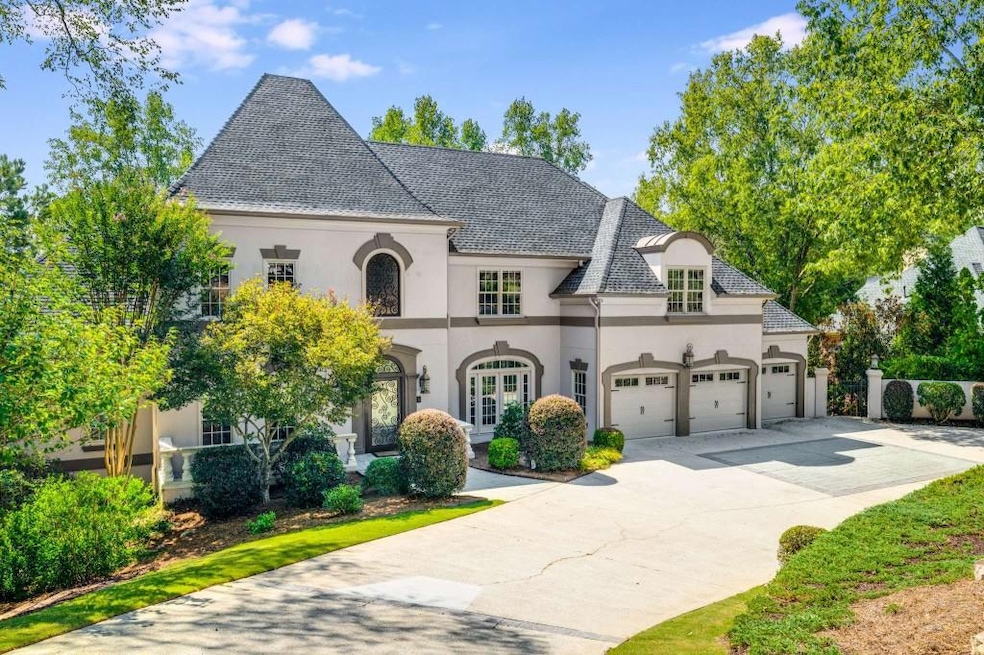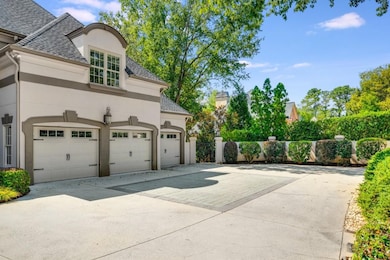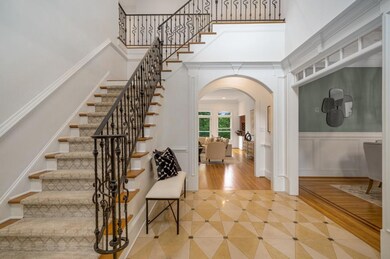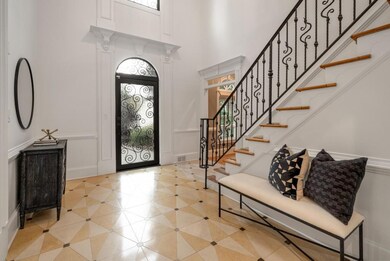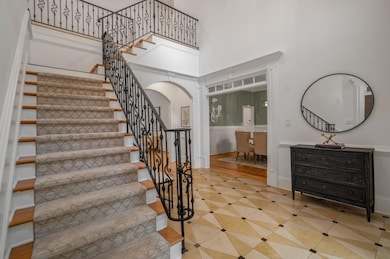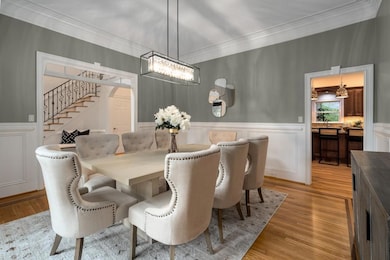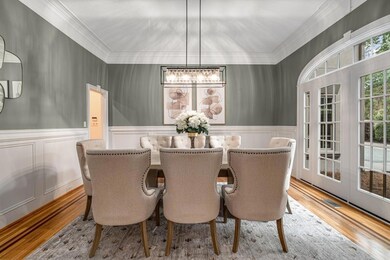8345 Jett Ferry Rd Atlanta, GA 30350
Dunwoody Panhandle NeighborhoodEstimated payment $9,498/month
Highlights
- 2.22 Acre Lot
- French Provincial Architecture
- Wooded Lot
- North Springs High School Rated A-
- Fireplace in Primary Bedroom
- Oversized primary bedroom
About This Home
Back on the market, at no fault of the seller! NEW ARCHITECTURAL ROOF, complete GUTTER SYSTEM and custom dome just installed! A rare opportunity to own a one-of-a-kind French Provincial estate, nestled on a private and exclusive street in Sandy Springs. Surrounded by multi-million-dollar homes, this HARDCOAT stucco residence offers over 2.2 ACRES of ultimate privacy and refined luxury. An impressive iron door and staircase with a beautiful marble floor entry, set the tone for the home's sophisticated design. Hardwood floors flow throughout the light-filled interior, where exquisite millwork and custom architectural details elevate every space. Off of the foyer, there is a dedicated office with coffered ceilings and separate dining room with judges paneling and custom inlay detail. The formal living room includes built-in bookcases and a butler's pantry with wine storage, sink, and access to the back deck. The fireside keeping room and expansive chef's kitchen-featuring stone countertops, custom cabinetry, wine fridge, dual ovens, and newer SS cooktop and refrigerator are ideal for both gatherings and entertaining. The main level also features a spacious owner's suite, complete with a fireplace and sitting area, renovated travertine bathroom and separate closets. Upstairs you'll find five generous sized bedrooms and three renovated bathrooms. The fully finished terrace level is a true retreat, boasting an in-law suite, home gym, 1 full and 1 half bath, storage, cedar closet, a game room(pool table remains), and more. Oversized turnaround driveway in the front and THREE CAR GARAGE with epoxy floor. Enjoy seamless indoor-outdoor living with a screened-in porch with fireplace. Two large decks that overlook the expanded backyard with sweeping views. Additional amenities include a whole-home generator, temperature-controlled storage shed, several newer windows and updated systems. Proximity to both public and private schools, major highways, and Dunwoody Country Club. NO HOA.
Listing Agent
Ansley Real Estate | Christie's International Real Estate License #320439 Listed on: 09/03/2025

Home Details
Home Type
- Single Family
Est. Annual Taxes
- $19,727
Year Built
- Built in 1993
Lot Details
- 2.22 Acre Lot
- Wrought Iron Fence
- Chain Link Fence
- Landscaped
- Sloped Lot
- Wooded Lot
- Private Yard
Parking
- 3 Car Attached Garage
- Parking Pad
- Parking Accessed On Kitchen Level
- Garage Door Opener
- Driveway
Home Design
- French Provincial Architecture
- Composition Roof
- Stucco
Interior Spaces
- 3-Story Property
- Wet Bar
- Central Vacuum
- Rear Stairs
- Bookcases
- Coffered Ceiling
- Tray Ceiling
- Ceiling height of 10 feet on the main level
- Ceiling Fan
- Factory Built Fireplace
- Gas Log Fireplace
- Insulated Windows
- Two Story Entrance Foyer
- Family Room with Fireplace
- 4 Fireplaces
- Living Room
- Formal Dining Room
- Home Office
- Screened Porch
- Keeping Room with Fireplace
- Home Gym
- Pull Down Stairs to Attic
Kitchen
- Eat-In Kitchen
- Double Oven
- Gas Cooktop
- Dishwasher
- Kitchen Island
- Stone Countertops
- Wood Stained Kitchen Cabinets
- Disposal
Flooring
- Wood
- Carpet
- Ceramic Tile
Bedrooms and Bathrooms
- Oversized primary bedroom
- 7 Bedrooms | 1 Primary Bedroom on Main
- Fireplace in Primary Bedroom
- Dual Closets
- Walk-In Closet
- Dual Vanity Sinks in Primary Bathroom
- Whirlpool Bathtub
- Separate Shower in Primary Bathroom
Laundry
- Laundry Room
- Laundry on upper level
- Dryer
- Washer
Finished Basement
- Basement Fills Entire Space Under The House
- Crawl Space
- Natural lighting in basement
Home Security
- Carbon Monoxide Detectors
- Fire and Smoke Detector
Eco-Friendly Details
- Energy-Efficient Thermostat
Outdoor Features
- Patio
- Shed
- Outbuilding
Schools
- Dunwoody Springs Elementary School
- Sandy Springs Middle School
- North Springs High School
Utilities
- Forced Air Zoned Heating and Cooling System
- Heating System Uses Natural Gas
- 220 Volts
- Power Generator
- Gas Water Heater
Community Details
- Chattahoochee Run Subdivision
Listing and Financial Details
- Tax Lot 20,21
- Assessor Parcel Number 06 034400010217
Map
Home Values in the Area
Average Home Value in this Area
Tax History
| Year | Tax Paid | Tax Assessment Tax Assessment Total Assessment is a certain percentage of the fair market value that is determined by local assessors to be the total taxable value of land and additions on the property. | Land | Improvement |
|---|---|---|---|---|
| 2025 | $20,875 | $639,480 | $185,240 | $454,240 |
| 2023 | $14,346 | $505,840 | $134,400 | $371,440 |
| 2022 | $14,618 | $470,920 | $131,240 | $339,680 |
| 2021 | $14,567 | $457,200 | $127,400 | $329,800 |
| 2020 | $12,961 | $398,520 | $92,400 | $306,120 |
| 2019 | $12,780 | $391,480 | $90,760 | $300,720 |
| 2018 | $11,205 | $340,000 | $78,800 | $261,200 |
| 2017 | $10,005 | $307,440 | $61,840 | $245,600 |
| 2016 | $10,005 | $307,440 | $61,840 | $245,600 |
| 2015 | $10,040 | $307,440 | $61,840 | $245,600 |
| 2014 | $10,417 | $307,440 | $61,840 | $245,600 |
Property History
| Date | Event | Price | List to Sale | Price per Sq Ft | Prior Sale |
|---|---|---|---|---|---|
| 09/03/2025 09/03/25 | For Sale | $1,490,000 | +75.3% | $204 / Sq Ft | |
| 03/09/2017 03/09/17 | Sold | $850,000 | -5.6% | $172 / Sq Ft | View Prior Sale |
| 02/01/2017 02/01/17 | Pending | -- | -- | -- | |
| 11/10/2016 11/10/16 | For Sale | $900,000 | -- | $182 / Sq Ft |
Purchase History
| Date | Type | Sale Price | Title Company |
|---|---|---|---|
| Warranty Deed | $850,000 | -- | |
| Warranty Deed | $750,000 | -- | |
| Foreclosure Deed | $668,600 | -- | |
| Quit Claim Deed | -- | -- | |
| Deed | $702,000 | -- | |
| Deed | $702,000 | -- | |
| Deed | $636,000 | -- |
Mortgage History
| Date | Status | Loan Amount | Loan Type |
|---|---|---|---|
| Previous Owner | $550,000 | New Conventional | |
| Previous Owner | $561,600 | New Conventional | |
| Previous Owner | $105,300 | New Conventional | |
| Previous Owner | $300,000 | New Conventional |
Source: First Multiple Listing Service (FMLS)
MLS Number: 7643260
APN: 06-0344-0001-021-7
- 8290 Jett Ferry Rd
- 3869 Teesdale Ct
- 2895 Coles Way
- 2960 Coles Way
- 7850 Fawndale Way
- 2975 Coles Way
- 575 Fourth Fairway Dr
- 314 Caruso Ct
- 7750 Landowne Dr Unit 2
- 8141 Nesbit Ferry Rd
- 7300 Chattahoochee Bluff Dr
- 845 Jett Ferry Manor
- 383 Caruso Ct
- 7315 Chattahoochee Bluff Dr
- 7700 Wickley Way
- 130 Belvedere Ct
- 2995 Coles Way
- 235 Summerhouse Ln
- 8520 S Holcomb Bridge Way
- 9026 Riverbend Manor
- 642 Granby Hill Place
- 219 Saint Andrews Ct
- 6516 Spalding Dr
- 509 Cypress Pointe St
- 1213 Waterville Ct
- 515 Cypress Pointe St
- 1112 Sandy Ln Dr
- 2745 Holcomb Bridge Rd Unit 1332.1410843
- 2745 Holcomb Bridge Rd Unit 1333.1410846
- 2745 Holcomb Bridge Rd Unit 914.1410842
- 2745 Holcomb Bridge Rd Unit 1623.1410844
- 28 S Riversong Ln Unit Riversong
- 5262 Happy Hollow Rd
- 2745 Holcomb Bridge Rd
- 6429 Baker Ct
- 4341 Hammerstone Ct
