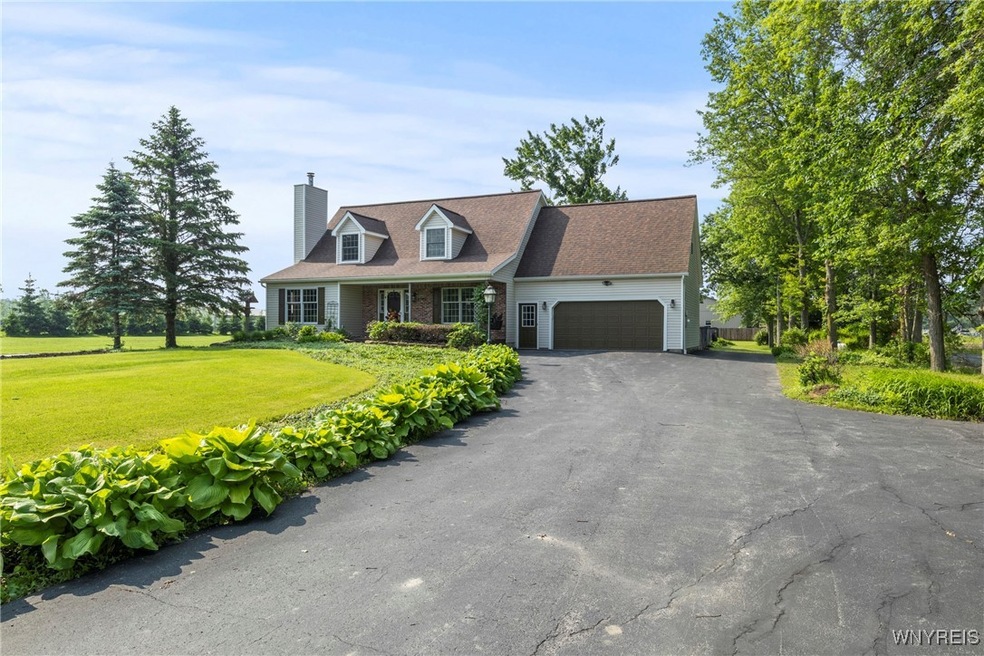8345 Lapp Rd East Amherst, NY 14051
Estimated payment $3,356/month
Highlights
- Private Pool
- Colonial Architecture
- Wood Flooring
- Sheridan Hill Elementary School Rated A
- Recreation Room
- Hydromassage or Jetted Bathtub
About This Home
Built By the Owner! This charming country setting home is located in the Clarence school district. 2400sqft Colonial has a true country feeling but close to all town conveniences. Featuring 3 bdrms, 2.5 baths w/ the primary having a 24X17 walk-in closet. Large kitchen area w/ Corian counters, breakfast bar, sitting area & SSA are newer. Four separate rooms to entertain your guest include the large living rm that features a WBFP where the view of the whole first flr is visible all the way to the family rm w/ a cozy, rustic cabin feel features a 2nd F/P (Gas) w/French drs & sliding glass drs leading to the outside fenced in (Just installed) patio area (private) where you’ll find the swim-co (liner) salt water heated pool, tiki hut & pool house w/toilet & sink. These are just a few benefits of this stunning home. Other features/updates include, Pool heater 3yrs, cover 4yrs, cleaner 2yrs,Roof 5yrs,HWT 8yrs,A/C-Furnace 4yrs,2ndflr windows 5yrs, lower original (pella),Household generator 6yrs, Wooden fence: New, Circuit breakers 200amp, Central vac, two separate entrances to basement/partially finished. 1st flr laundry. 2.5 car garage. Offers will be reviewed as they come in.
Listing Agent
Listing by MLS Nation Realty LLC Brokerage Phone: 716-310-3102 License #10491213404 Listed on: 06/16/2025
Home Details
Home Type
- Single Family
Est. Annual Taxes
- $10,239
Year Built
- Built in 1994
Lot Details
- 0.75 Acre Lot
- Lot Dimensions are 100x325
- Property is Fully Fenced
- Rectangular Lot
- Private Yard
Parking
- 2.5 Car Attached Garage
- Garage Door Opener
- Driveway
Home Design
- Colonial Architecture
- Brick Exterior Construction
- Poured Concrete
- Vinyl Siding
- Copper Plumbing
Interior Spaces
- 2,412 Sq Ft Home
- 2-Story Property
- Central Vacuum
- Woodwork
- Skylights
- 2 Fireplaces
- Sliding Doors
- Entrance Foyer
- Family Room
- Separate Formal Living Room
- Formal Dining Room
- Home Office
- Recreation Room
- Workshop
Kitchen
- Eat-In Kitchen
- Breakfast Bar
- Oven
- Free-Standing Range
- Dishwasher
- Disposal
Flooring
- Wood
- Carpet
- Ceramic Tile
Bedrooms and Bathrooms
- 3 Bedrooms
- En-Suite Primary Bedroom
- Hydromassage or Jetted Bathtub
Laundry
- Laundry Room
- Laundry on main level
Finished Basement
- Walk-Out Basement
- Basement Fills Entire Space Under The House
- Sump Pump
Outdoor Features
- Private Pool
- Open Patio
- Porch
Farming
- Agricultural
Utilities
- Forced Air Heating and Cooling System
- Heating System Uses Propane
- Propane Water Heater
- Septic Tank
- Cable TV Available
Listing and Financial Details
- Assessor Parcel Number 143200-029-000-0002-012-121
Map
Home Values in the Area
Average Home Value in this Area
Tax History
| Year | Tax Paid | Tax Assessment Tax Assessment Total Assessment is a certain percentage of the fair market value that is determined by local assessors to be the total taxable value of land and additions on the property. | Land | Improvement |
|---|---|---|---|---|
| 2024 | -- | $670,000 | $124,000 | $546,000 |
| 2023 | $9,511 | $465,000 | $102,000 | $363,000 |
| 2022 | $9,403 | $465,000 | $102,000 | $363,000 |
| 2021 | $9,366 | $465,000 | $102,000 | $363,000 |
| 2020 | $7,719 | $366,000 | $80,000 | $286,000 |
| 2019 | $0 | $366,000 | $80,000 | $286,000 |
| 2018 | $7,597 | $366,000 | $80,000 | $286,000 |
| 2017 | $0 | $350,000 | $80,000 | $270,000 |
Property History
| Date | Event | Price | Change | Sq Ft Price |
|---|---|---|---|---|
| 08/27/2025 08/27/25 | Pending | -- | -- | -- |
| 06/16/2025 06/16/25 | For Sale | $469,900 | -- | $195 / Sq Ft |
Purchase History
| Date | Type | Sale Price | Title Company |
|---|---|---|---|
| Deed | $18,000 | None Available |
Mortgage History
| Date | Status | Loan Amount | Loan Type |
|---|---|---|---|
| Previous Owner | $203,000 | Credit Line Revolving | |
| Previous Owner | $152,000 | Credit Line Revolving | |
| Previous Owner | $60,000 | Unknown | |
| Previous Owner | $50,000 | Credit Line Revolving | |
| Previous Owner | $40,000 | Credit Line Revolving |
Source: Western New York Real Estate Information Services (WNYREIS)
MLS Number: B1615132
APN: 143200 29.00-2-12.121
- 8390 Clarence Center Rd
- 7091 Transit Rd
- 6811 Rivera Way
- Berkley Plan at The Preserve at Glen Meadow
- Arbor Plan at The Preserve at Glen Meadow
- Concorde Plan at The Preserve at Glen Meadow
- Eastbrook Plan at The Preserve at Glen Meadow
- Danbury Plan at The Preserve at Glen Meadow
- 6687 Westminster Dr
- 503 Glen Oak Dr
- 7495 Transit Rd
- 8293 Parliament Cir
- 8165 Miles Rd
- 6810 Tuscany Ln
- 6525 Poplar Hill Ln
- 6494 Old Post Cir
- 8660 Wolcott Rd
- 74 N Castlerock Ln
- 7745 Westphalinger Rd
- 44 French Oaks Ln







