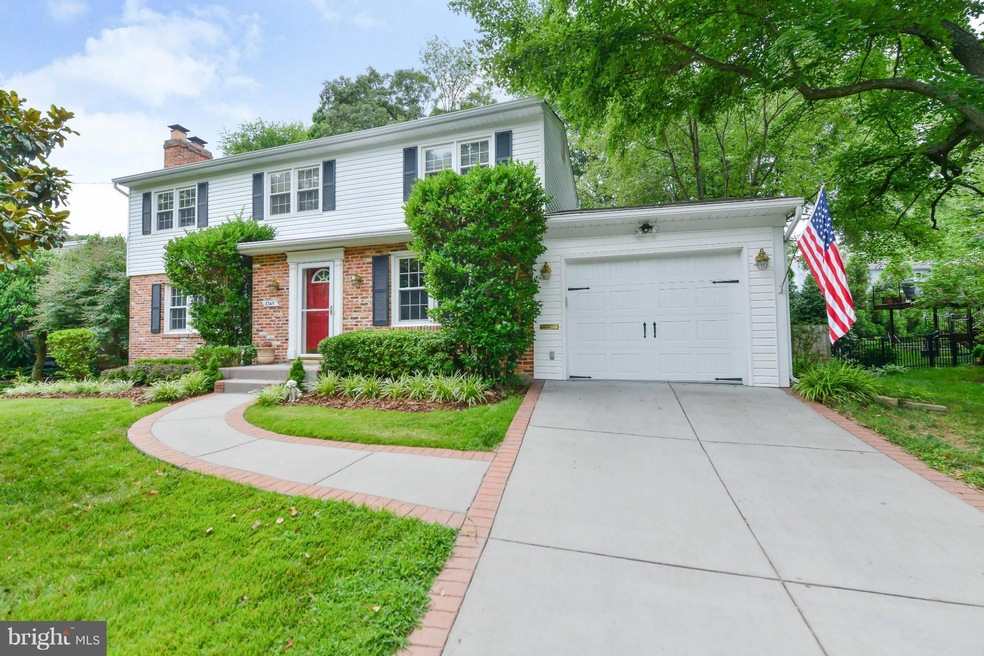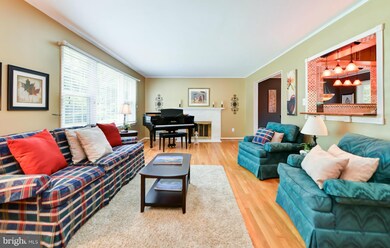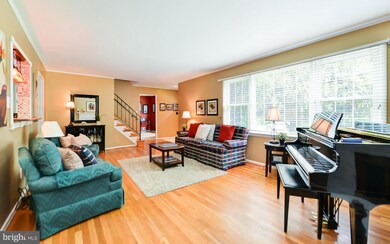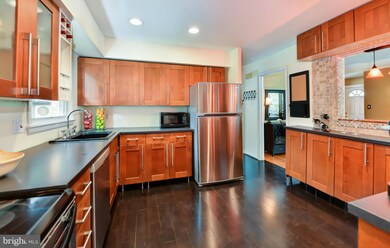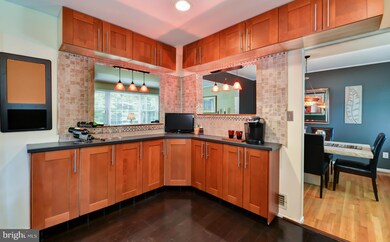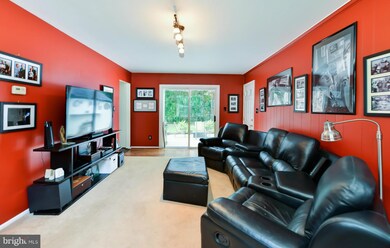
8345 Orange Ct Alexandria, VA 22309
4
Beds
4
Baths
2,469
Sq Ft
0.27
Acres
Highlights
- Spa
- Open Floorplan
- Backs to Trees or Woods
- View of Trees or Woods
- Colonial Architecture
- Wood Flooring
About This Home
As of September 2014Exquisite Riverside Estates colonial on a large private flat lot offering seasonal views of Little Hunting Creek. Fine features include 4 spacious BRs on upper lvl, 2 full & 2 half baths, newly renovated kitchen, HW floors on each level, 2 wood-burning FPs, spacious LL rec room, newer windows, upgraded electric panel, abundant storage, lovely rear yard w/ brick paver patio & hot tub for relaxing!
Home Details
Home Type
- Single Family
Est. Annual Taxes
- $4,910
Year Built
- Built in 1963
Lot Details
- 0.27 Acre Lot
- Partially Fenced Property
- Backs to Trees or Woods
- Property is in very good condition
- Property is zoned 130
Parking
- 1 Car Attached Garage
- Garage Door Opener
- Off-Street Parking
Home Design
- Colonial Architecture
- Brick Exterior Construction
- Asphalt Roof
Interior Spaces
- Property has 3 Levels
- Open Floorplan
- Crown Molding
- Ceiling height of 9 feet or more
- Ceiling Fan
- 2 Fireplaces
- Fireplace Mantel
- Double Pane Windows
- Window Treatments
- Sliding Doors
- Family Room
- Living Room
- Dining Room
- Game Room
- Storage Room
- Wood Flooring
- Views of Woods
- Storm Doors
Kitchen
- Electric Oven or Range
- Range Hood
- Ice Maker
- Dishwasher
- Disposal
Bedrooms and Bathrooms
- 4 Bedrooms
- En-Suite Primary Bedroom
- En-Suite Bathroom
- 4 Bathrooms
Laundry
- Dryer
- Washer
Finished Basement
- Walk-Up Access
- Connecting Stairway
- Rear Basement Entry
- Basement Windows
Outdoor Features
- Spa
- Patio
- Shed
Utilities
- Forced Air Heating and Cooling System
- Vented Exhaust Fan
- Natural Gas Water Heater
Community Details
- No Home Owners Association
Listing and Financial Details
- Tax Lot 198
- Assessor Parcel Number 101-4-17- -198
Ownership History
Date
Name
Owned For
Owner Type
Purchase Details
Listed on
Jul 25, 2014
Closed on
Sep 12, 2014
Sold by
Mckellips Paul M
Bought by
Owens Christopher G
Seller's Agent
Joy Deevy
Compass
Buyer's Agent
Karen Leonard
KW Metro Center
List Price
$549,000
Sold Price
$549,000
Home Financials for this Owner
Home Financials are based on the most recent Mortgage that was taken out on this home.
Avg. Annual Appreciation
4.86%
Original Mortgage
$417,000
Interest Rate
4.12%
Mortgage Type
VA
Purchase Details
Closed on
May 19, 2008
Sold by
Sharp Richard Beaton
Bought by
Mckellips Paul M
Home Financials for this Owner
Home Financials are based on the most recent Mortgage that was taken out on this home.
Original Mortgage
$496,650
Interest Rate
6.13%
Mortgage Type
FHA
Similar Homes in Alexandria, VA
Create a Home Valuation Report for This Property
The Home Valuation Report is an in-depth analysis detailing your home's value as well as a comparison with similar homes in the area
Home Values in the Area
Average Home Value in this Area
Purchase History
| Date | Type | Sale Price | Title Company |
|---|---|---|---|
| Warranty Deed | $549,000 | -- | |
| Warranty Deed | $500,800 | -- |
Source: Public Records
Mortgage History
| Date | Status | Loan Amount | Loan Type |
|---|---|---|---|
| Open | $366,376 | VA | |
| Closed | $417,000 | VA | |
| Previous Owner | $484,933 | FHA | |
| Previous Owner | $496,650 | FHA | |
| Previous Owner | $496,650 | FHA |
Source: Public Records
Property History
| Date | Event | Price | Change | Sq Ft Price |
|---|---|---|---|---|
| 07/19/2025 07/19/25 | For Sale | $900,000 | 0.0% | $295 / Sq Ft |
| 07/17/2025 07/17/25 | Pending | -- | -- | -- |
| 07/03/2025 07/03/25 | Price Changed | $900,000 | -2.2% | $295 / Sq Ft |
| 06/27/2025 06/27/25 | For Sale | $919,950 | +67.6% | $301 / Sq Ft |
| 09/12/2014 09/12/14 | Sold | $549,000 | 0.0% | $222 / Sq Ft |
| 08/01/2014 08/01/14 | Pending | -- | -- | -- |
| 07/25/2014 07/25/14 | For Sale | $549,000 | -- | $222 / Sq Ft |
Source: Bright MLS
Tax History Compared to Growth
Tax History
| Year | Tax Paid | Tax Assessment Tax Assessment Total Assessment is a certain percentage of the fair market value that is determined by local assessors to be the total taxable value of land and additions on the property. | Land | Improvement |
|---|---|---|---|---|
| 2024 | $9,013 | $778,030 | $299,000 | $479,030 |
| 2023 | $8,414 | $745,610 | $285,000 | $460,610 |
| 2022 | $8,213 | $718,190 | $271,000 | $447,190 |
| 2021 | $7,462 | $635,880 | $251,000 | $384,880 |
| 2020 | $7,176 | $606,320 | $231,000 | $375,320 |
| 2019 | $6,812 | $575,550 | $231,000 | $344,550 |
| 2018 | $6,478 | $563,280 | $222,000 | $341,280 |
| 2017 | $6,540 | $563,280 | $222,000 | $341,280 |
| 2016 | $5,692 | $491,360 | $216,000 | $275,360 |
| 2015 | $5,484 | $491,360 | $216,000 | $275,360 |
| 2014 | $5,011 | $450,030 | $194,000 | $256,030 |
Source: Public Records
Agents Affiliated with this Home
-
M
Seller's Agent in 2025
Monica Sims
Samson Properties
-
J
Seller's Agent in 2014
Joy Deevy
Compass
-
K
Buyer's Agent in 2014
Karen Leonard
KW Metro Center
Map
Source: Bright MLS
MLS Number: 1003123700
APN: 1014-17-0198
Nearby Homes
- 3017 Battersea Ln
- 8314 Wagon Wheel Rd
- 8426 Blakiston Ln
- 3108 Battersea Ln
- 8511 Bound Brook Ln
- 8413 Wagon Wheel Rd
- 8600 Cherry Valley Ln
- 3430 Ramsgate Terrace
- 2759 Carter Farm Ct
- 3404 Ramsgate Terrace
- 3426 Ramsgate Terrace
- 8281 Clifton Farm Ct
- 3206 Ayers Dr
- 2815 Bass Ct
- 8259 Cedar Landing Ct
- 8222 Doctor Craik Ct
- 2502 Londonderry Rd
- 3416 Sunny View Dr
- 2413 Childs Ln
- 2411 Cavendish Dr
