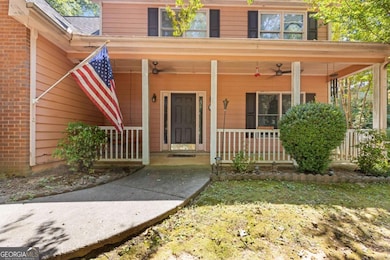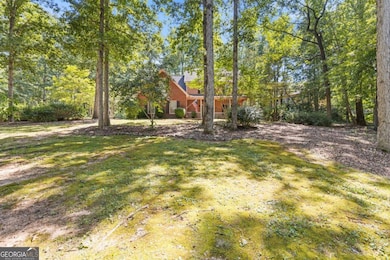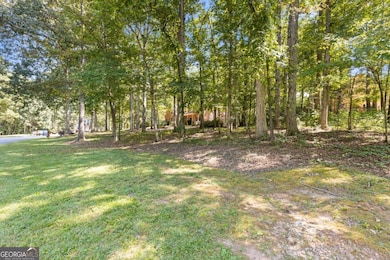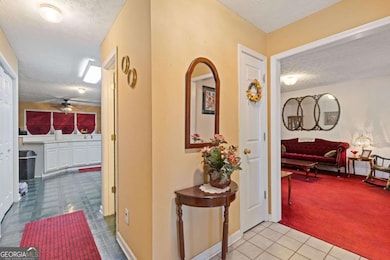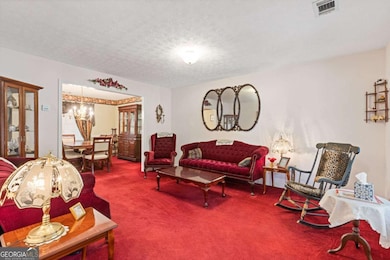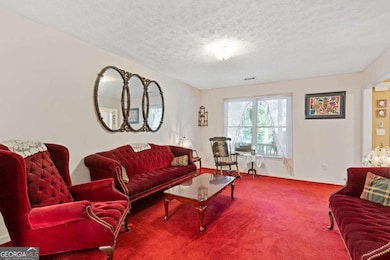8345 Shadow Creek Dr Bethlehem, GA 30620
Estimated payment $1,914/month
Highlights
- Private Lot
- Traditional Architecture
- Den
- Wooded Lot
- No HOA
- Breakfast Room
About This Home
Best price on the market per square foot. This seller is motivated to sell! Welcome home to a place full of charm and possibility. Nestled in a peaceful, one-street neighborhood, this home invites you in with its welcoming front porch and family-friendly atmosphere. Inside, the open flow makes gathering easy, with the kitchen at the heart of it all-overlooking the cozy and spacious family room with its brick fireplace, the sunny breakfast nook, and the formal dining room ready for special occasions. A flexible main-level room offers space for a home office, playroom, or formal living area, along with a convenient powder bath. Upstairs, four spacious bedrooms provide room for everyone, including a generous bonus/bedroom and a primary suite with its own private bath. The laundry room is also thoughtfully located upstairs, making daily routines a breeze. Life here is quiet, peaceful, and connected. Enjoy evenings on the covered porch, wave to neighbors on a stroll, and take comfort in the close-knit feel of this established community. At the same time, you're just minutes from Hwy 316, shopping, dining, and schools-offering the best of both rural tranquility and everyday convenience. Priced with room for updates, this home is a rare opportunity to create the perfect space to fit your vision, while already enjoying the value of this desirable neighborhood. BRAND NEW CENTRAL HVAC UNITS-Window units in photos are being removed. Priced under comps and sold AS-IS, with exterior siding/trim updates needed, the potential here is endless.
Home Details
Home Type
- Single Family
Est. Annual Taxes
- $2,569
Year Built
- Built in 1994
Lot Details
- 1 Acre Lot
- Private Lot
- Wooded Lot
Home Design
- Traditional Architecture
- Slab Foundation
- Composition Roof
- Press Board Siding
Interior Spaces
- 2,312 Sq Ft Home
- 2-Story Property
- Double Pane Windows
- Living Room with Fireplace
- Den
- Fire and Smoke Detector
Kitchen
- Breakfast Room
- Breakfast Bar
- Microwave
- Dishwasher
Flooring
- Carpet
- Vinyl
Bedrooms and Bathrooms
- 4 Bedrooms
- Walk-In Closet
Laundry
- Laundry Room
- Laundry on upper level
Parking
- 1 Car Garage
- Side or Rear Entrance to Parking
Outdoor Features
- Patio
Schools
- Walker Park Elementary School
- Carver Middle School
- Monroe Area High School
Utilities
- Central Heating and Cooling System
- Underground Utilities
- Septic Tank
- Phone Available
- Cable TV Available
Community Details
- No Home Owners Association
- Shadow Creek Estates Subdivision
Map
Home Values in the Area
Average Home Value in this Area
Tax History
| Year | Tax Paid | Tax Assessment Tax Assessment Total Assessment is a certain percentage of the fair market value that is determined by local assessors to be the total taxable value of land and additions on the property. | Land | Improvement |
|---|---|---|---|---|
| 2025 | $2,569 | $115,040 | $20,400 | $94,640 |
| 2024 | $2,569 | $112,680 | $20,400 | $92,280 |
| 2023 | $2,631 | $109,960 | $20,400 | $89,560 |
| 2022 | $2,505 | $95,120 | $16,400 | $78,720 |
| 2021 | $2,436 | $87,480 | $14,000 | $73,480 |
| 2020 | $2,450 | $85,240 | $14,000 | $71,240 |
| 2019 | $2,360 | $77,960 | $12,000 | $65,960 |
| 2018 | $2,281 | $77,960 | $12,000 | $65,960 |
| 2017 | $2,168 | $62,920 | $12,000 | $50,920 |
| 2016 | $1,857 | $56,520 | $12,000 | $44,520 |
| 2015 | $1,840 | $54,400 | $12,000 | $42,400 |
| 2014 | $1,509 | $43,720 | $0 | $0 |
Property History
| Date | Event | Price | List to Sale | Price per Sq Ft |
|---|---|---|---|---|
| 12/29/2025 12/29/25 | Price Changed | $329,999 | -2.7% | $143 / Sq Ft |
| 10/20/2025 10/20/25 | Price Changed | $339,000 | -1.7% | $147 / Sq Ft |
| 09/16/2025 09/16/25 | For Sale | $345,000 | -- | $149 / Sq Ft |
Purchase History
| Date | Type | Sale Price | Title Company |
|---|---|---|---|
| Warranty Deed | -- | -- | |
| Warranty Deed | -- | -- | |
| Deed | $113,000 | -- |
Mortgage History
| Date | Status | Loan Amount | Loan Type |
|---|---|---|---|
| Open | $225,000 | Cash | |
| Closed | -- | No Value Available |
Source: Georgia MLS
MLS Number: 10606035
APN: N070A00000018000
- 8255 Shadow Creek Dr
- 1141 Ivey Brook Dr
- 8275 Highway 81
- 1381 Loganville Hwy
- 8215 Highway 81
- 4891 Bentley Rd
- 140 Mitchell Rd
- 1978 Waterside Cir
- 1309 Tom Miller Rd
- 64 Silverleaf Trail
- 73 Silverleaf Trail
- 2379 Tomoka Dr
- 85 Silverleaf Trail
- 78 Silverleaf Trail
- 253 Meadows Dr
- 286 Meadows Dr
- 308 Meadows Dr
- 226 Silverleaf Trail
- 252 Silverleaf Trail
- 1130 Lyndhurst Ln
- 320 Silverleaf Trail
- 3667 Vine Springs Terrace
- 73 Hargrave Ave
- 603 Mcdowell Ln
- 74 Otway Lp
- 56 Otway Lp
- 1166 Locust Dr
- 34 Rowlett Place
- 33 Rowlett Place
- 84 Rowlett Place
- 83 Rowlett Place
- 93 Rowlett Place
- 63 Rowlett Place
- 94 Rowlett Place
- 546 Otway Lp
- 534 Otway Lp
- 77 Welcome Way
- 61 Welcome Way
- 47 Welcome Way
- 23 Welcome Way
Ask me questions while you tour the home.

