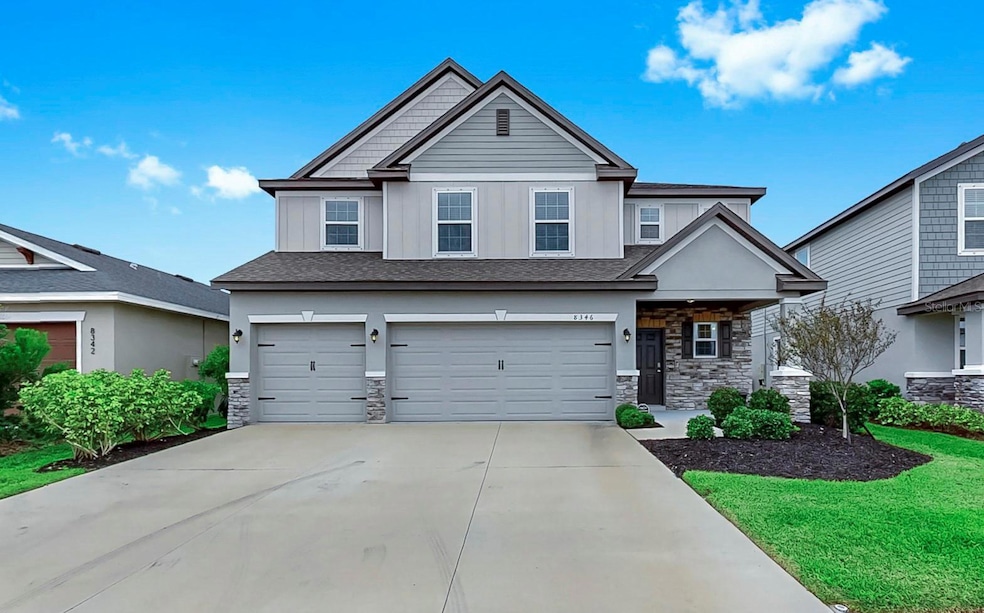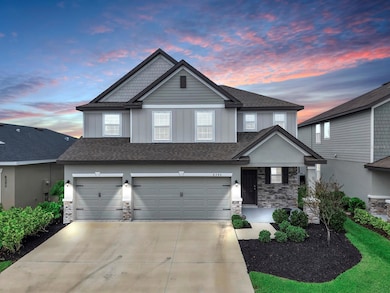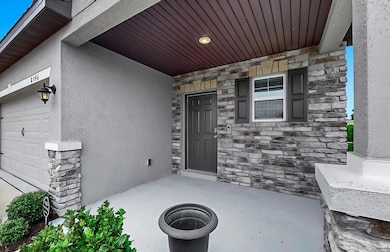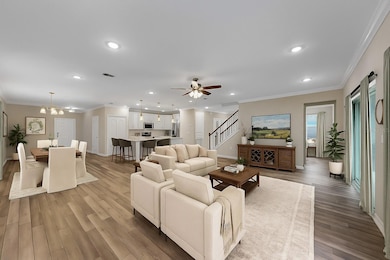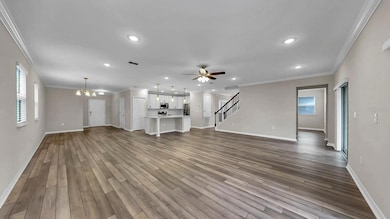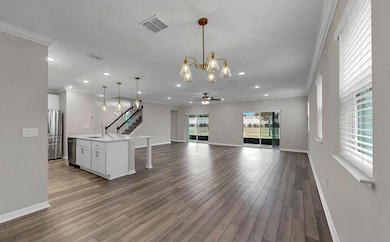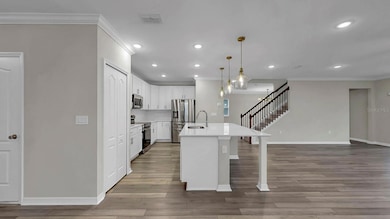8346 Abalone Loop Parrish, FL 34219
Estimated payment $3,426/month
Highlights
- Open Floorplan
- High Ceiling
- Stone Countertops
- Annie Lucy Williams Elementary School Rated A-
- Great Room
- 3 Car Attached Garage
About This Home
At just under 3,300 square feet, this SHOW-STOPPING home offers 4 bedrooms, 2.5 baths, an office, flex room AND bonus room - plenty of space for the family! The stunning GOURMET KITCHEN features QUARTZ countertops, crisp white cabinetry, stainless steel appliances, designer pendant lighting, a walk-in pantry, and a MASSIVE ISLAND with plenty of seating. The kitchen flows effortlessly into the spacious great room, where TWO sets of large sliding doors bring in tons of NATURAL LIGHT. Work from home in style in the private office with FRENCH DOORS, or enjoy the flexible bonus space that can serve as a dining room, living room, or game room. Upstairs, you’ll find a LARGE bonus room, three additional generous sized bedrooms, a full bathroom, and a convenient laundry room with cabinetry and counter space. The LUXURIOUS PRIMARY SUITE is a true retreat, offering a tray ceiling, a massive walk-in closet, and a spa-like ensuite with dual sinks, beautiful cabinetry, and an oversized tiled shower. Step outside to your screened lanai with PRIVACY CURTAINS and enjoy peaceful views with NO REAR NEIGHBORS — perfect for relaxing or entertaining. With stone accents, lush professionally maintained landscaping, and a spacious three-car garage, this home has amazing curb appeal and all the upgrades you’ve been looking for! Residents of Isles at Bayview have access to the community playground, clubhouse and heated pool and enjoy easy commutes with quick access to I-75. Schedule your showing today!
Listing Agent
ALIGN RIGHT REALTY RIVERVIEW Brokerage Phone: 813-563-5995 License #3489152 Listed on: 11/10/2025

Open House Schedule
-
Thursday, February 12, 202612:00 to 2:00 pm2/12/2026 12:00:00 PM +00:002/12/2026 2:00:00 PM +00:00Add to Calendar
Home Details
Home Type
- Single Family
Est. Annual Taxes
- $9,739
Year Built
- Built in 2022
Lot Details
- 6,020 Sq Ft Lot
- East Facing Home
- Irrigation Equipment
- Property is zoned PD-R
HOA Fees
- $13 Monthly HOA Fees
Parking
- 3 Car Attached Garage
Home Design
- Slab Foundation
- Shingle Roof
- Block Exterior
- Stone Siding
Interior Spaces
- 3,230 Sq Ft Home
- 2-Story Property
- Open Floorplan
- High Ceiling
- Ceiling Fan
- Pendant Lighting
- Sliding Doors
- Great Room
- Family Room Off Kitchen
Kitchen
- Range
- Microwave
- Dishwasher
- Stone Countertops
- Disposal
Flooring
- Carpet
- Luxury Vinyl Tile
Bedrooms and Bathrooms
- 4 Bedrooms
- Primary Bedroom Upstairs
- Walk-In Closet
Laundry
- Laundry Room
- Laundry on upper level
- Washer
Utilities
- Central Air
- Heating Available
- Thermostat
- Electric Water Heater
- High Speed Internet
- Cable TV Available
Community Details
- Tara Drake Association, Phone Number (727) 577-2200
- Visit Association Website
- Isles At Bayview Community
- Isles At Bayview Ph I Subph A & B Subdivision
Listing and Financial Details
- Visit Down Payment Resource Website
- Tax Lot 117
- Assessor Parcel Number 606207859
- $3,309 per year additional tax assessments
Map
Home Values in the Area
Average Home Value in this Area
Tax History
| Year | Tax Paid | Tax Assessment Tax Assessment Total Assessment is a certain percentage of the fair market value that is determined by local assessors to be the total taxable value of land and additions on the property. | Land | Improvement |
|---|---|---|---|---|
| 2025 | $10,334 | $456,019 | $66,300 | $389,719 |
| 2024 | $10,334 | $488,118 | $66,300 | $421,818 |
| 2023 | $10,334 | $520,783 | $66,300 | $454,483 |
| 2022 | $3,582 | $65,000 | $65,000 | $0 |
| 2021 | $158 | $10,215 | $10,215 | $0 |
Property History
| Date | Event | Price | List to Sale | Price per Sq Ft | Prior Sale |
|---|---|---|---|---|---|
| 01/29/2026 01/29/26 | Price Changed | $499,900 | +0.2% | $155 / Sq Ft | |
| 01/29/2026 01/29/26 | Price Changed | $499,000 | -90.0% | $154 / Sq Ft | |
| 01/29/2026 01/29/26 | Price Changed | $4,999,000 | +863.2% | $1,548 / Sq Ft | |
| 01/06/2026 01/06/26 | Price Changed | $519,000 | -3.0% | $161 / Sq Ft | |
| 12/11/2025 12/11/25 | Price Changed | $535,000 | -2.6% | $166 / Sq Ft | |
| 11/10/2025 11/10/25 | For Sale | $549,000 | 0.0% | $170 / Sq Ft | |
| 09/26/2022 09/26/22 | Sold | $549,200 | 0.0% | $167 / Sq Ft | View Prior Sale |
| 05/03/2022 05/03/22 | Pending | -- | -- | -- | |
| 04/03/2022 04/03/22 | Price Changed | $549,200 | +2.2% | $167 / Sq Ft | |
| 03/10/2022 03/10/22 | Price Changed | $537,260 | -2.2% | $164 / Sq Ft | |
| 03/04/2022 03/04/22 | For Sale | -- | -- | -- | |
| 03/02/2022 03/02/22 | Off Market | $549,200 | -- | -- | |
| 02/02/2022 02/02/22 | Price Changed | $517,275 | +2.0% | $158 / Sq Ft | |
| 01/27/2022 01/27/22 | Price Changed | $507,275 | 0.0% | $155 / Sq Ft | |
| 01/27/2022 01/27/22 | For Sale | $507,275 | +1.0% | $155 / Sq Ft | |
| 01/04/2022 01/04/22 | Pending | -- | -- | -- | |
| 11/01/2021 11/01/21 | Price Changed | $502,275 | +1.0% | $153 / Sq Ft | |
| 10/04/2021 10/04/21 | Price Changed | $497,275 | +1.0% | $152 / Sq Ft | |
| 09/07/2021 09/07/21 | Price Changed | $492,275 | +1.0% | $150 / Sq Ft | |
| 08/03/2021 08/03/21 | For Sale | $487,275 | -- | $149 / Sq Ft |
Purchase History
| Date | Type | Sale Price | Title Company |
|---|---|---|---|
| Special Warranty Deed | $548,200 | Steel City Title |
Mortgage History
| Date | Status | Loan Amount | Loan Type |
|---|---|---|---|
| Open | $248,200 | New Conventional |
Source: Stellar MLS
MLS Number: TB8446570
APN: 6062-0785-9
- 8318 Abalone Loop
- 3415 162nd Ave E
- 3870 155th Ave E
- 15918 31st St E
- 3827 158th Avenue Cir E
- 11823 Armada Way
- 15918 39th Glen E
- 3811 158th Avenue Cir E
- 16038 39th Glen E
- 3837 155th Ave E
- 15906 39th Glen E
- 3833 155th Ave E
- 16005 42nd Glen E
- 15915 42nd Glen E
- 16009 42nd Glen E
- 16006 42nd Glen E
- 16705 Southern Oaks Trail
- 16454 Woodside Glen
- 15519 29th St E
- 3311 155th Ave E
- 8527 Abalone Loop
- 16450 Cheyanne Ct
- 16446 Cheyanne Ct
- 16454 Cheyanne Ct
- 16438 Cheyanne Ct
- 16458 Cheyanne Ct
- 16462 Cheyanne Ct
- 16430 Cheyanne Ct
- 16466 Cheyanne Ct
- 16470 Cheyanne Ct
- 16422 Cheyanne Ct
- 16504 Cheyanne Ct
- 16508 Cheyanne Ct
- 16512 Cheyanne Ct
- 3837 155th Ave E
- 16632 Cheyanne Ct
- 8232 Reefbay Cove
- 4411 Big Woods Way
- 4723 Willow Bend Ave
- 3809 Ambersweet Crossing
