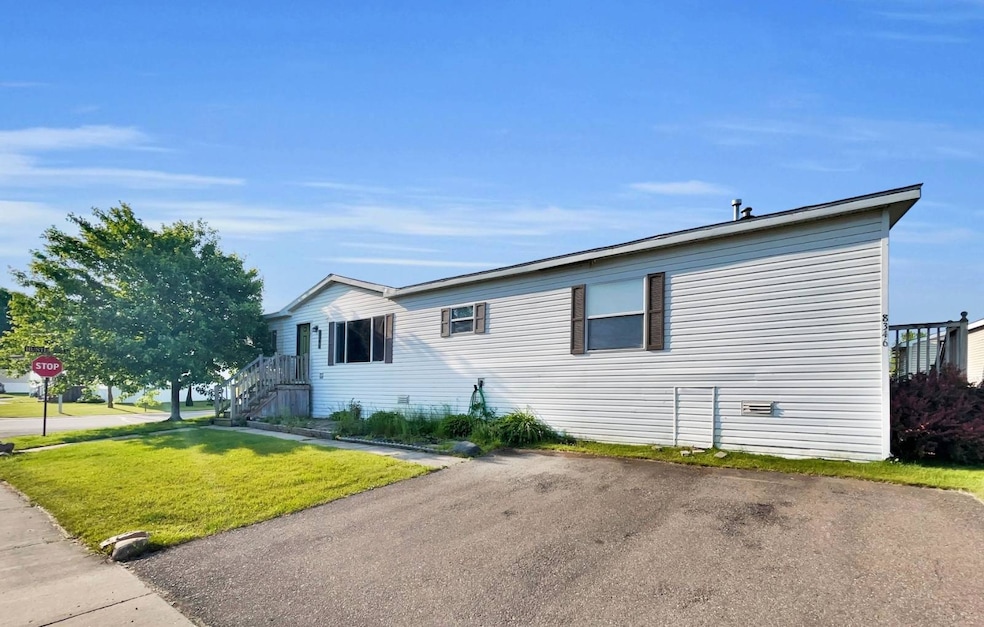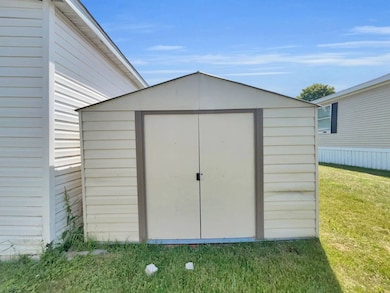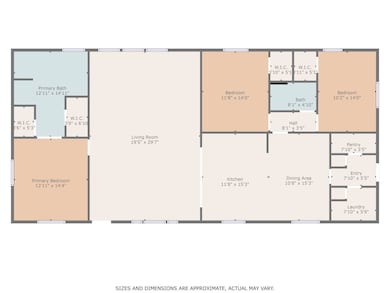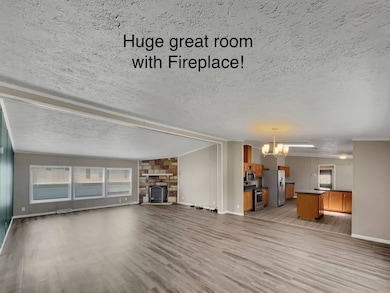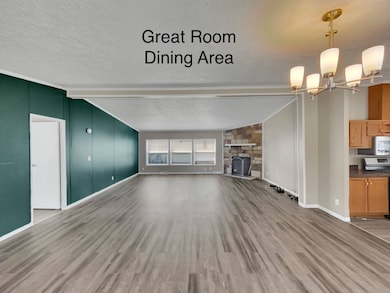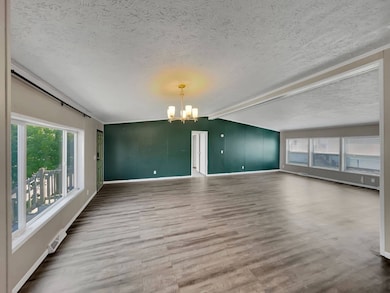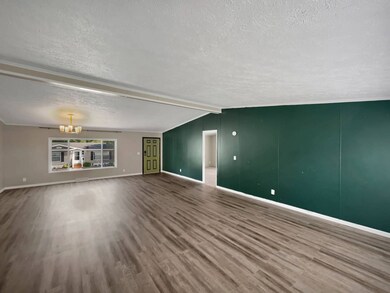8346 Feather Hollow Fenton, MI 48430
Estimated payment $381/month
Highlights
- Open Floorplan
- Corner Lot
- Breakfast Room
- Hyatt Elementary School Rated A-
- Great Room
- Walk-In Closet
About This Home
If you would like more information about this home or would like to schedule a showing, please contact the listing Dealer/Broker directly. This is a home-only sale. This manufactured home is in TYRONE WOODS manufactured home community in Tyrone Twp., in Livingston County (LINDEN SCHOOL DISTRICT). Because you don't own the land, there's a monthly lot rent currently of $435.00. This may increase for the new homeowner and each year after. One of the desirable amenities of Tyrone woods is the SIDEWALKS throughout the community. This is a 2003 Commodore (S# ny41311ab), 30x66 (1980sf) home with 3 BEDROOMS, 2 BATHROOMS, a huge GREAT ROOM and 2 DINING AREAS. Exterior features include VINYL SIDING, ASPHALT ROOF, PATIO, 2 SETS OF EXTERIOR STEPS, SHUTTERS, and a spacious SHED. It's located near the entrance of the community on a LARGE CORNER LOT, near the Park Office. When you come in the front door, you'll enter the GREAT ROOM, which can be used as a single large living area, a Dining Area and a Living Area, or whatever works for your specific needs. There are options! This GREAT ROOM has a NATURAL WOOD BURNING FIREPLACE and PLANK FLOORING. Wide open to the Great Room is the KITCHEN. The appliances will stay for the new owner - GAS RANGE, MICROWAVE, REFRIGERATOR, DISHWASHER, and DISPOSAL. There's tons of CABINETRY and COUNTERTOP SPACE and even more storage in the ISLAND. Adjacent to the KITCHEN is the 2nd DINING AREA. This area could also be used for an OFFICE SPACE, COMPUTER STATION, READING NOOK, ETC. There's even more cabinetry and countertop space to add to the storage you already have in the kitchen. This home has a SPLIT FLOORPLAN. One end of the home is entirely made up of the MASTER BEDROOM AND PRIVATE BATHROOM. There are TWO WALK-IN CLOSETS and in the bathroom, you'll find PLANK FLOORING, PORCELAIN SINK, LINEN CABINET, GARDEN TUB, and a SKYLIGHT to help with the NATURAL LIGHT! At the opposite end of the home is the LAUNDRY ROOM/MUD ROOM and remaining beds/bath. The LAUNDRY ROOM holds the furnace, water heater, and the WASHER & GAS DRYER (9 YEARS) which will stay. The Seller is also including in the sale, THREE A/C UNITS! The remaining 2 BEDROOMS both have WALK-IN CLOSETS, and the GUEST BATHROOM is situated in the hall between the bedrooms. The Guest Bathroom has PLANK FLOORING, a SKYLIGHT, a PORCELAIN SINK, and a TUB/SHOWER COMBO. This home has been PROFESSIONALLY CLEANED and is ready for the new owner to make it their own. Schedule your private viewing today! 3rd Party Financing is available with as little as 5% down with approved credit.
Property Details
Home Type
- Mobile/Manufactured
Year Built
- Built in 2003
Lot Details
- Corner Lot
- Land Lease of $435
Parking
- Driveway
Home Design
- Asphalt Roof
- Vinyl Siding
Interior Spaces
- 1,980 Sq Ft Home
- 1-Story Property
- Open Floorplan
- Great Room
- Living Room
- Breakfast Room
- Dining Room
Kitchen
- Oven
- Microwave
- Dishwasher
- Laminate Countertops
- Disposal
Flooring
- Carpet
- Laminate
- Vinyl
Bedrooms and Bathrooms
- 3 Bedrooms
- En-Suite Primary Bedroom
- Walk-In Closet
- 2 Full Bathrooms
Laundry
- Laundry Room
- Dryer
- Washer
Outdoor Features
- Patio
- Shed
Utilities
- Cooling System Mounted To A Wall/Window
- Forced Air Heating System
- Heating System Uses Gas
Community Details
- Tyrone Woods Manufactured Home Community Community
Map
Home Values in the Area
Average Home Value in this Area
Property History
| Date | Event | Price | List to Sale | Price per Sq Ft |
|---|---|---|---|---|
| 10/10/2025 10/10/25 | Price Changed | $61,000 | -4.5% | $31 / Sq Ft |
| 06/15/2025 06/15/25 | For Sale | $63,900 | -- | $32 / Sq Ft |
Source: My State MLS
MLS Number: 11521010
- 8419 Quill Dr
- 9435 Hunters Rill Rd
- 8265 Feather Hollow
- 8346 Whitehorn Ln
- 69 Preserve Dr
- 8035 Hidden Shores Dr
- 10033 Nimphie Rd
- V/L Old Us 23 124 Acres
- 11100 Linden Rd
- 11254 Katrine Dr
- 7447 Driftwood Dr S
- 001 Driftwood Dr S
- 7477 Ore Knob Dr
- 0 Walnut Shores Dr Unit 50173690
- 000-Unit 3 Ledgewood Ravine
- 62 Donegal Ct
- 68 Donegal Ct
- 10510 Lake Shore Dr
- 9274 Marinus Dr
- 7335 Surfwood Dr
- 8419 Quill Dr
- 12911 Fenton Heights Blvd
- 16000 Silver Pkwy
- 9383 Evergreen Dr
- 3800 Arbor Dr
- 3200 Foley Glen Dr
- 9356 River Dr
- 823 W Silver Lake Rd
- 1024 North Rd Unit 608
- 1024 North Rd Unit C8
- 1024 North Rd Unit 601
- 1024 North Rd Unit A5
- 1024 North Rd
- 134 N Leroy St
- 2100 Georgetown Pkwy
- 4565 Katherina Z Place
- 230 Whispering Pines Dr
- 200 Trealout Dr
- 29 S Hill Dr
- 14292 Westman Dr
