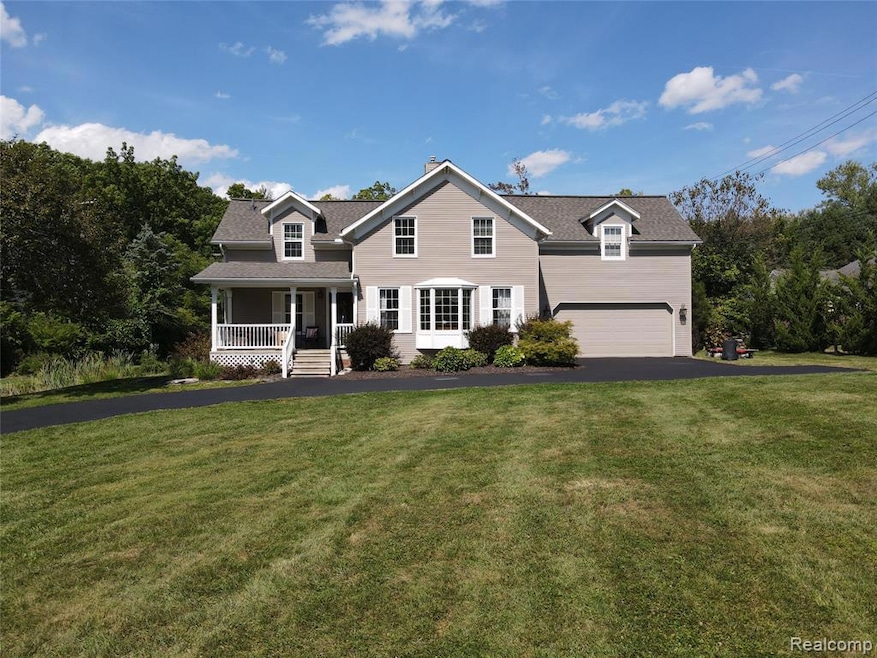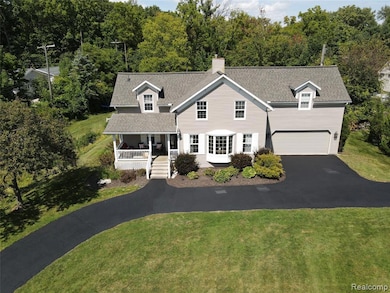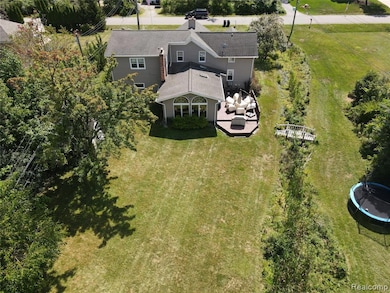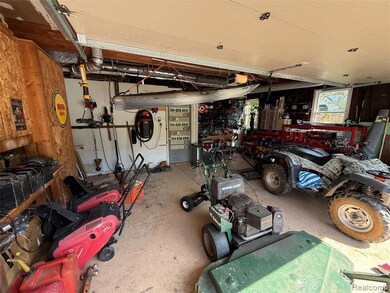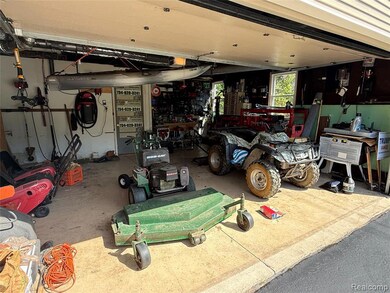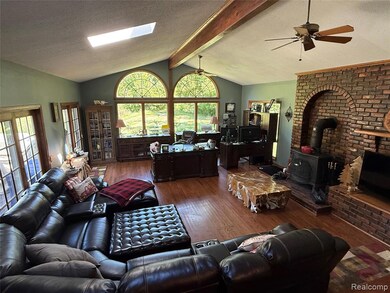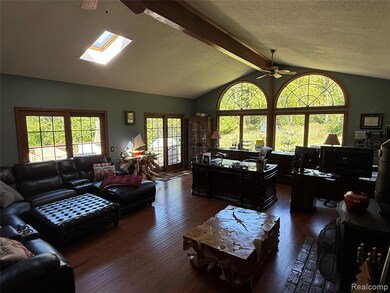Located on beautiful Grosse Ile, this immaculately maintained 4-bedroom, 2.5-bath home offers the perfect combination of comfort, updates, and charm. The property features a fully waterproofed basement with dual sump pumps, ensuring peace of mind for years to come. Major updates include a new roof and furnaces installed in 2015, as well as the complete replacement of all knob-and-tube wiring. Inside, you’ll find a spacious family room with vaulted ceilings and an abundance of natural light, creating the ideal setting for entertaining or relaxing. The expansive primary suite boasts an ensuite bathroom for a true retreat-like feel. The thoughtful layout provides plenty of room for family and guests. Outdoors, the home is set on a picturesque property, complete with large deck, two storage sheds, and a soaker hose system to keep garden beds thriving. This property is as practical as it is beautiful, blending modern updates with timeless appeal in one of Grosse Ile’s most desirable settings. Lease comes with first right of refusal to purchase the property if you choose.

