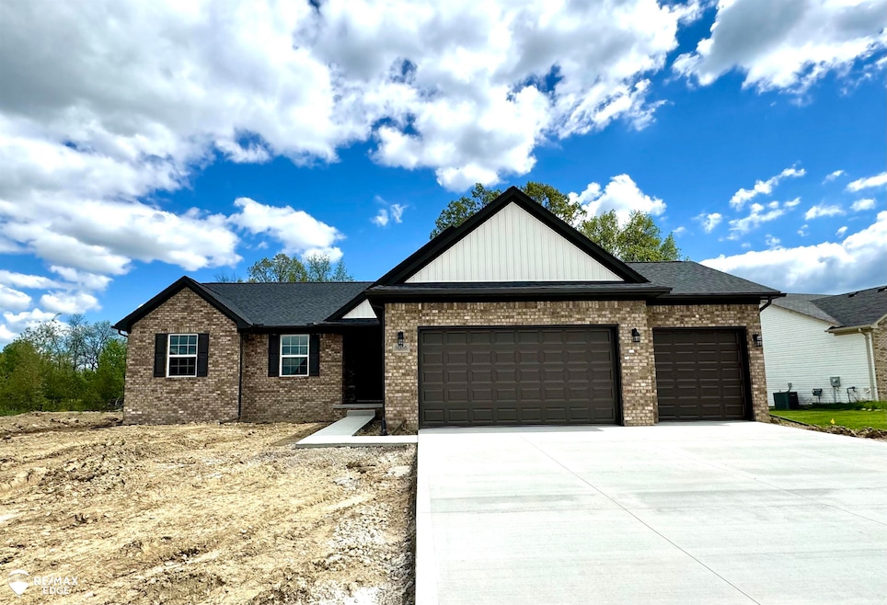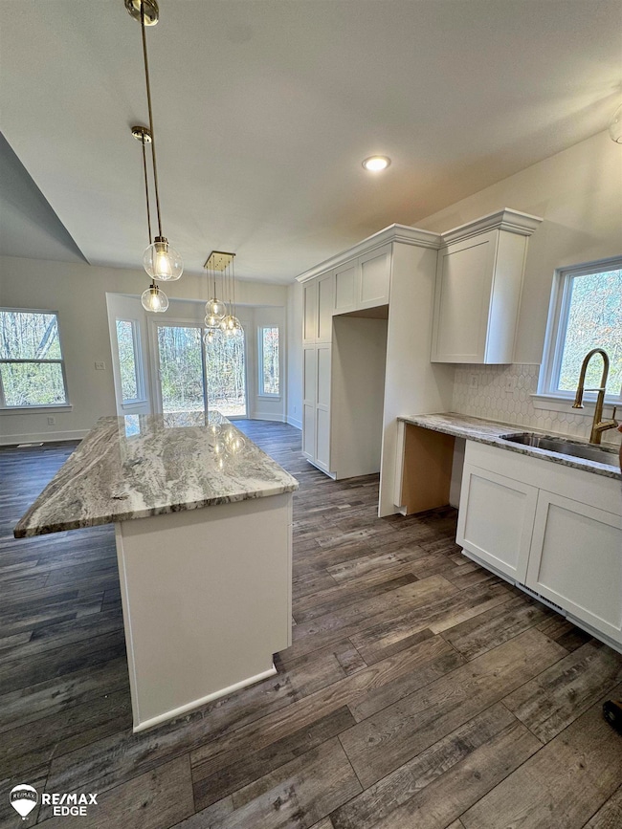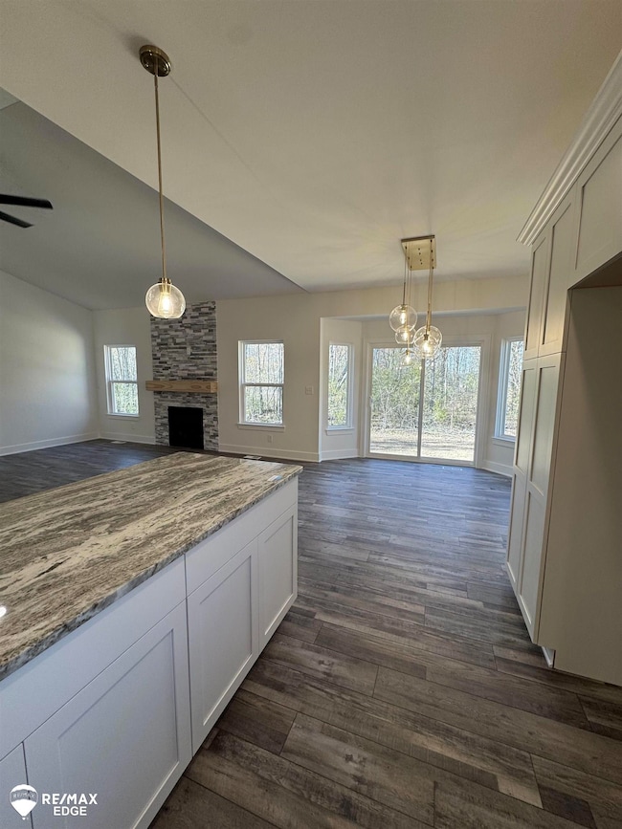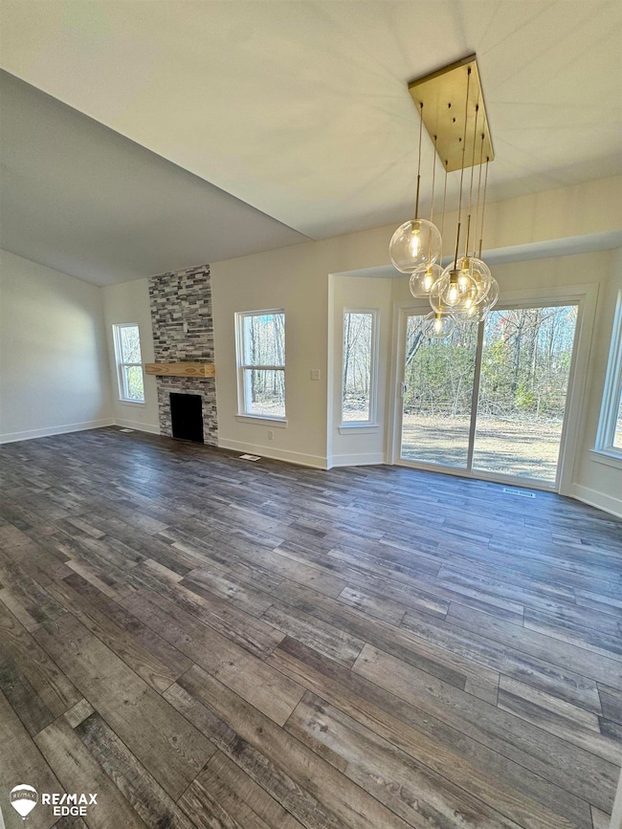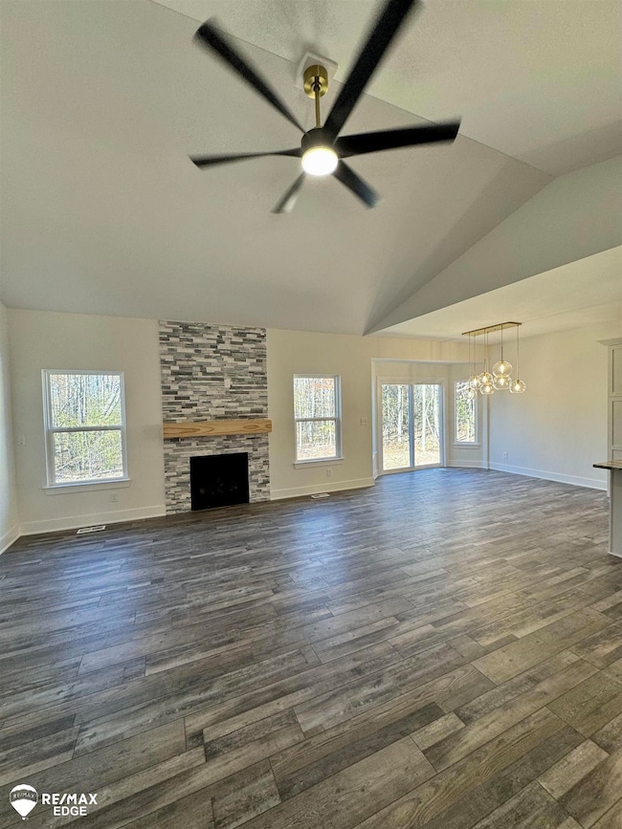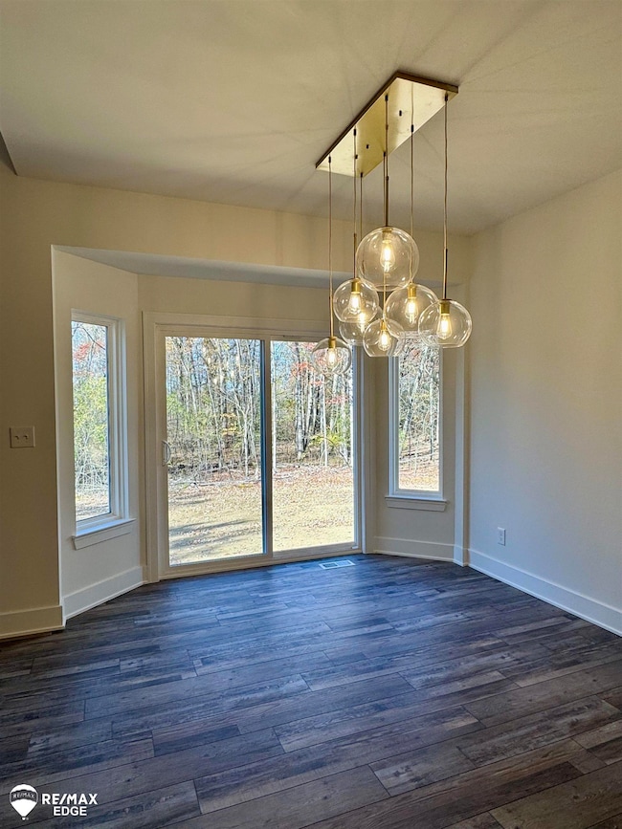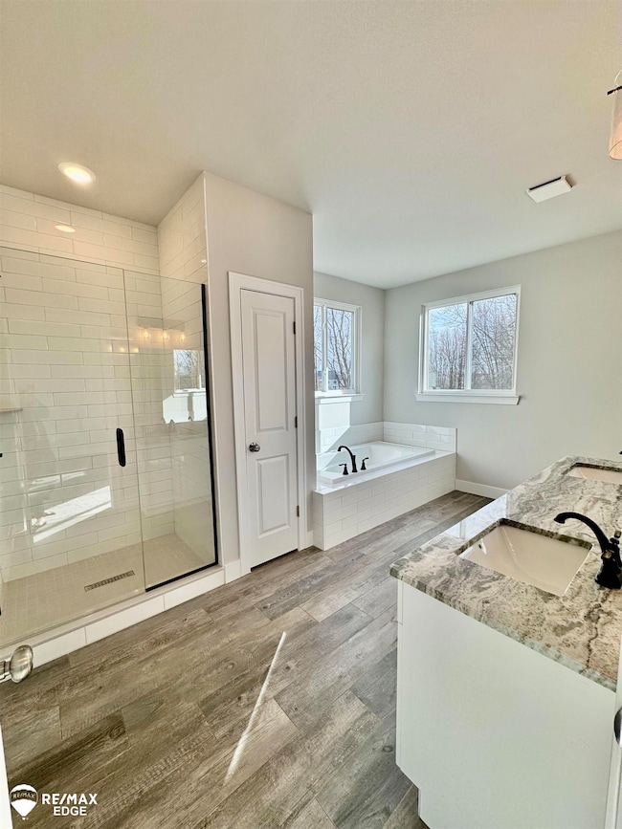
$399,900 New Construction
- 3 Beds
- 2.5 Baths
- 1,650 Sq Ft
- 8341 Peninsula Cir
- Grand Blanc, MI
This beautifully crafted 2025 ranch offers a spacious open floor plan designed for modern living. The stylish kitchen features Lafata soft-close cabinetry, gleaming granite countertops, a subway-tiled backsplash, and a charming nook with backyard access. The great room impresses with a pan ceiling and cozy gas fireplace. The serene primary suite includes a walk-in closet and a tiled shower. Two
Tammy Lord REMAX Edge
