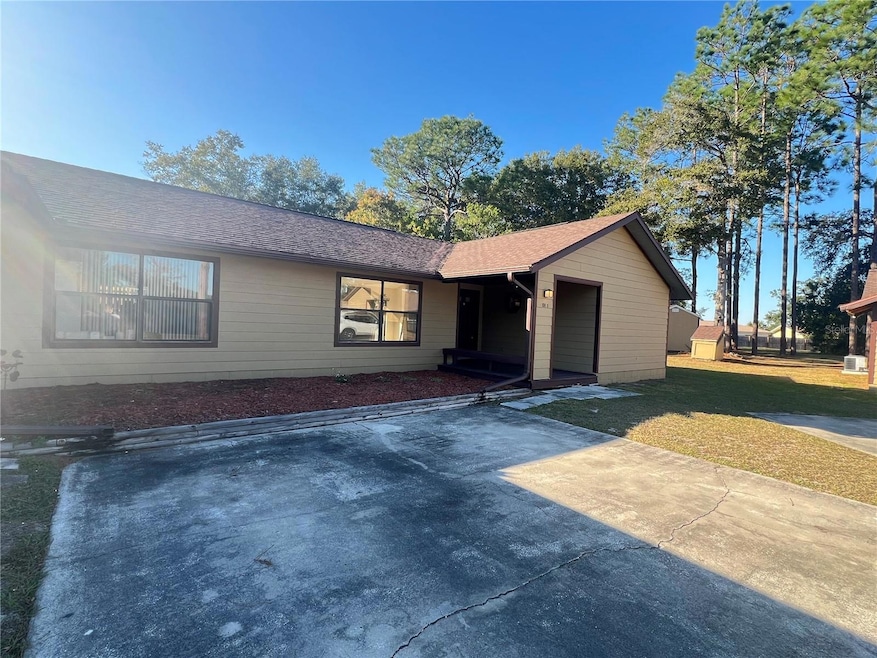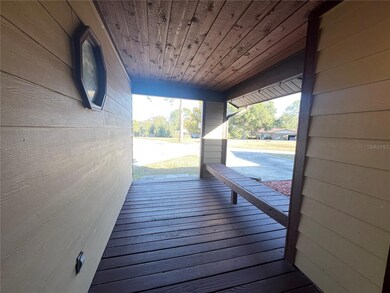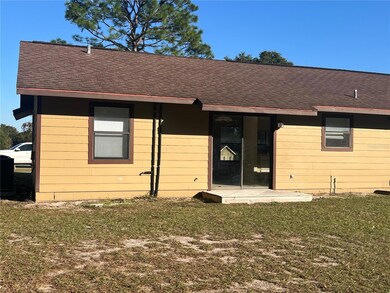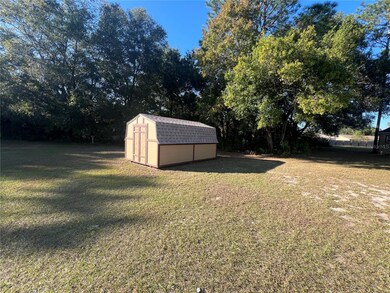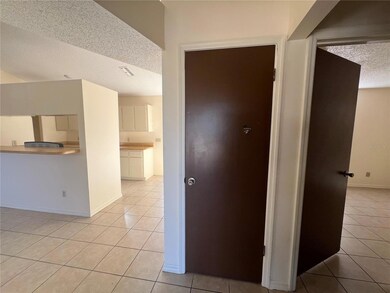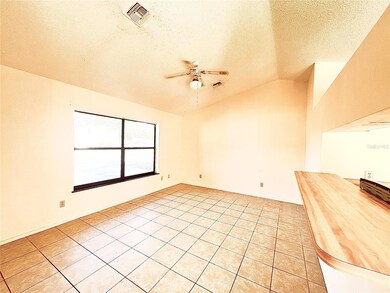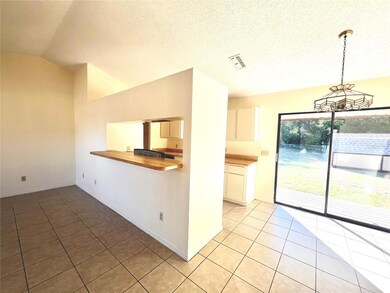Highlights
- 0.48 Acre Lot
- Open Floorplan
- Solid Surface Countertops
- West Port High School Rated A-
- Vaulted Ceiling
- No HOA
About This Home
Beautiful and well-maintained 2 bedroom, 1 bath duplex in the desirable Kingsland Country Estates area of SW Ocala. This charming unit lives larger than its square footage, offering vaulted ceilings, a bright open concept living area and peaceful views of the half acre yard from both the kitchen and dining spaces. Enjoy a spacious covered front porch, perfect for relaxing, plus a private back patio for grilling outside and enjoying the large backyard, complete with an outdoor shed for extra storage space. There is a dedicated laundry room (washer and dryer to not convey). Located on a quiet street with easy access to SW 200 for shopping, dining, medical facilities and major commuter routes - yet tucked away enough to enjoy true privacy on a quiet street. Assigned parking for two vehicles. Move in ready and professionally managed. No smoking inside. First month, last month and security deposit required. Call today for a private showing. Go to: to complete the rental application online.
Listing Agent
SELLSTATE NEXT GENERATION REAL Brokerage Phone: 352-387-2383 License #3203373 Listed on: 11/18/2025
Townhouse Details
Home Type
- Townhome
Est. Annual Taxes
- $3,684
Year Built
- Built in 1986
Home Design
- Half Duplex
Interior Spaces
- 847 Sq Ft Home
- 1-Story Property
- Open Floorplan
- Vaulted Ceiling
- Ceiling Fan
- Family Room Off Kitchen
- Living Room
- Tile Flooring
- Attic Fan
Kitchen
- Eat-In Kitchen
- Range with Range Hood
- Dishwasher
- Solid Surface Countertops
Bedrooms and Bathrooms
- 2 Bedrooms
- 1 Full Bathroom
Laundry
- Laundry Room
- Washer and Electric Dryer Hookup
Outdoor Features
- Patio
Utilities
- Central Air
- Heating Available
- Thermostat
- Well
- Electric Water Heater
- Septic Tank
Listing and Financial Details
- Residential Lease
- Security Deposit $1,250
- Property Available on 11/18/25
- The owner pays for grounds care, management, water
- 12-Month Minimum Lease Term
- $50 Application Fee
- Assessor Parcel Number 3501-003-009
Community Details
Overview
- No Home Owners Association
- Kingsland Country Estate Subdivision
Pet Policy
- Pets up to 35 lbs
- Pet Size Limit
- 1 Pet Allowed
- $300 Pet Fee
Map
Source: Stellar MLS
MLS Number: OM713774
APN: 3501-003-009
- 10361 SW 83rd Terrace
- 12781 SW 86th Cir
- 8160 SW 103rd Street Rd
- 8386 SW 105th Place
- 10489 SW 85th Ct
- 10438 SW 85th Ct Unit 17C
- 8277 SW 106th St
- 0 SW 85th Terrace Unit 12 MFROM693677
- 10161 SW 87th Terrace
- 8657 SW 97th Lane Rd Unit A
- 10078 SW 87th Terrace
- 10648 SW 83rd Ave
- 8449 SW 106th Place
- 9949 SW 106th St
- 10107 SW 106th St
- 10141 SW 106th St
- 8152 SW 106th St
- 8696 SW 88th Court Rd Unit A
- 8547 SW 106th Place
- 10647 SW 85th Terrace
- 8277 SW 106th St
- 8737 SW 97th Lane Rd Unit B
- 8328 SW 106th Place
- 8670 SW 97th St Unit A
- 8955 SW 104th Ln
- 10015 SW 90th Ct
- 8680 SW 94th Ln Unit G
- 9075 SW 104th Ln
- 8665 SW 94th St Unit C
- 8744 SW 108th Lane Rd
- 8552 SW 93rd Place Unit C
- 8973 SW 94 Ln Unit B
- 10211 SW 93rd Ct
- 10881 SW 81st Avenue Rd
- 7589 SW 108th St
- 9257 SW 82nd Terrace Unit H
- 8745 SW 92nd Place Unit B
- 9290 SW 89th Terrace Unit B
- 9157 SW 82nd Terrace Unit C
- 8430 SW 91st St Unit A
