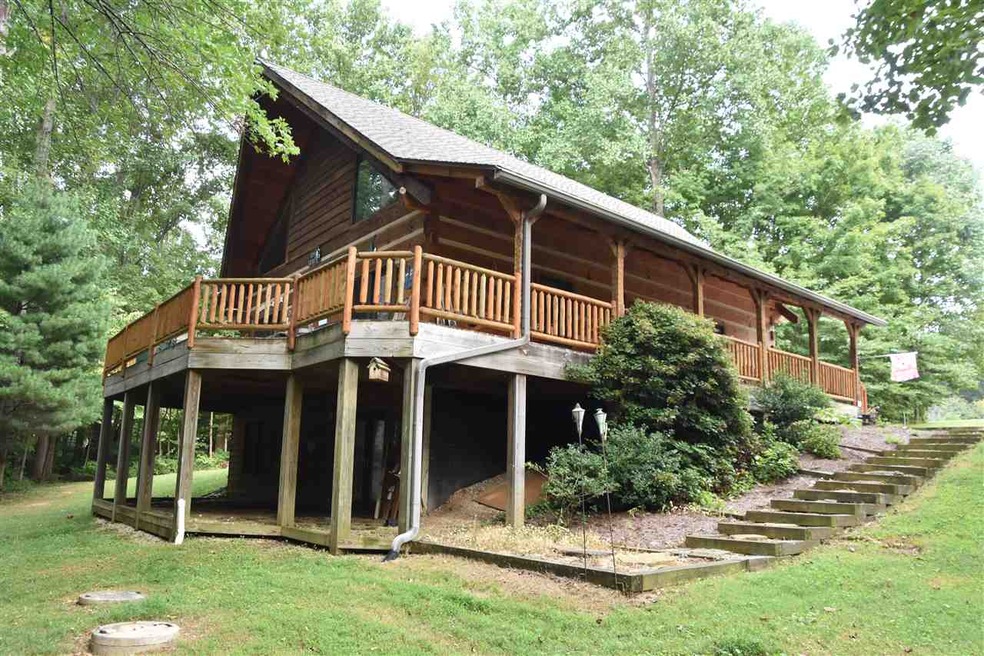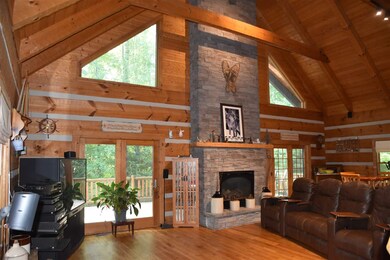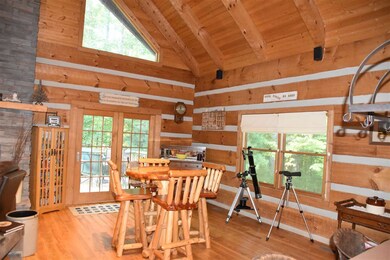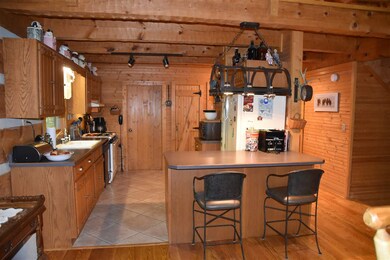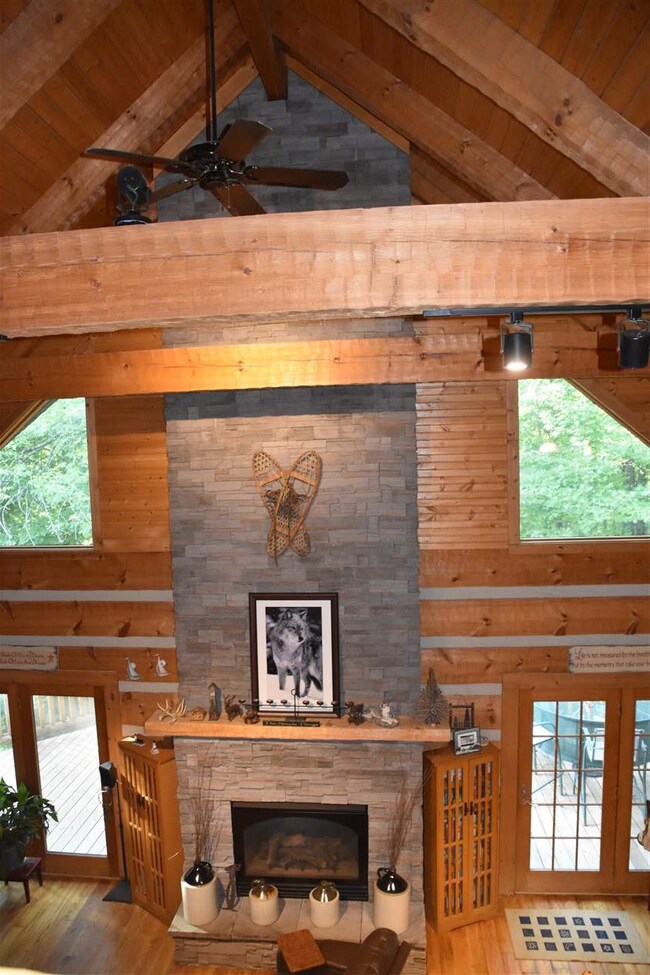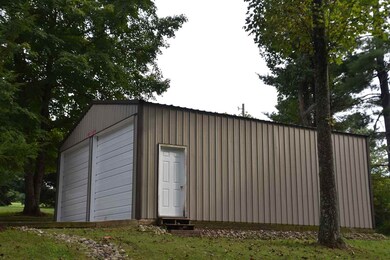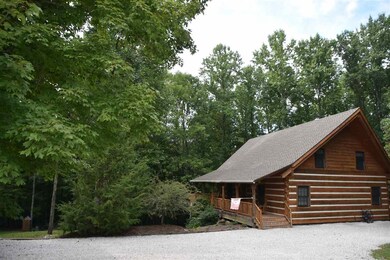8349 E State Road 45 Unionville, IN 47468
Estimated Value: $507,175 - $601,000
Highlights
- Fitness Center
- RV Parking in Community
- Open Floorplan
- Unionville Elementary School Rated A
- Primary Bedroom Suite
- Craftsman Architecture
About This Home
As of September 2017So much to love at this one-owner log home that is only minutes to IU and College Mall! Beautiful quality is found here. The woodsy view to the back and side are very appealing as one arrives. There is a wrap-around deck with lots of area to entertain or simply relax and enjoy the peaceful setting. Upon entry into the home, there are attractive oak floors, high vaulted ceilings, fireplace as a focal point with windows that provide a birdseye view of nature's splendor to the back and side. The openness of the floorplan allows one to easily adjust for large gatherings. The dining area and living room are spacious. The kitchen is complete with all appliances, refrigerator, range, range hood, dishwasher. There is a breakfast bar for quick meals or as an area for homework while being a part of the day's activities. There is a large bedroom on the main level along with a full bath. The laundry is conveniently located on the main level. The large area upstairs is currently used as a master bedroom with lots of space for an office area. Notice the detail of the hardwood floors. The lower level is finished and could be a family room and another bedroom. Seller hasn't divided this space to date, but could easily be three large rooms. Looking for a recreation or family room? Bedroom? Office or Exercise room? This is currently shown as a third bedroom possibility on the lower level if one chooses to use for that purpose. It could be a large home office or other use. All are possible here! There is another full bath on the lower level and plenty of storage. This has a walkout door to the backyard and windows to provide light and view of the backyard/woods. There is a separate deck off the side that has views of the woods. Absolutely perfect setting with combination of lawn and woods. There is plenty of parking for an RV, boat or off-street parking for get-togethers. Entertain on the expansive deck areas. Quality features are abound! Owner, also, has an area in the backyard for campfires. Relax and enjoy a S'more with friends while listening to the quiet location or birds. There is an oversized, detached garage that will accommodate up to four cars. Great storage for boat and lawn equipment, too.
Home Details
Home Type
- Single Family
Est. Annual Taxes
- $1,197
Year Built
- Built in 2002
Lot Details
- 2.38 Acre Lot
- Backs to Open Ground
- Rural Setting
- Heavily Wooded Lot
Parking
- 4 Car Detached Garage
- Garage Door Opener
- Stone Driveway
Home Design
- Craftsman Architecture
- Contemporary Architecture
- Traditional Architecture
- Log Cabin
- Poured Concrete
- Shingle Roof
- Asphalt Roof
- Log Siding
Interior Spaces
- 1.5-Story Property
- Open Floorplan
- Woodwork
- Beamed Ceilings
- Cathedral Ceiling
- Ceiling Fan
- Free Standing Fireplace
- Gas Log Fireplace
- Double Pane Windows
- Insulated Windows
- Great Room
- Living Room with Fireplace
- Formal Dining Room
- Fire and Smoke Detector
Kitchen
- Eat-In Kitchen
- Breakfast Bar
- Disposal
Flooring
- Wood
- Carpet
- Ceramic Tile
Bedrooms and Bathrooms
- 3 Bedrooms
- Primary Bedroom Suite
- Bathtub with Shower
- Separate Shower
Laundry
- Laundry on main level
- Washer and Electric Dryer Hookup
Finished Basement
- Walk-Out Basement
- Basement Fills Entire Space Under The House
- Exterior Basement Entry
- 1 Bathroom in Basement
- 1 Bedroom in Basement
Eco-Friendly Details
- Energy-Efficient Windows
- Energy-Efficient HVAC
- Energy-Efficient Doors
Outdoor Features
- Covered Deck
- Covered Patio or Porch
Location
- Suburban Location
Utilities
- Forced Air Heating and Cooling System
- Heating System Uses Gas
- Private Water Source
- Septic System
- Cable TV Available
Listing and Financial Details
- Assessor Parcel Number 53-06-09-100-006.000-003
Community Details
Recreation
- Fitness Center
Additional Features
- RV Parking in Community
- Community Fire Pit
Ownership History
Purchase Details
Home Financials for this Owner
Home Financials are based on the most recent Mortgage that was taken out on this home.Purchase Details
Home Financials for this Owner
Home Financials are based on the most recent Mortgage that was taken out on this home.Purchase Details
Home Financials for this Owner
Home Financials are based on the most recent Mortgage that was taken out on this home.Home Values in the Area
Average Home Value in this Area
Purchase History
| Date | Buyer | Sale Price | Title Company |
|---|---|---|---|
| Maniec Joseph J | $300,000 | Titleplus! | |
| Lee Sandrea S | -- | None Available | |
| Lee Sandrea S | -- | None Available |
Mortgage History
| Date | Status | Borrower | Loan Amount |
|---|---|---|---|
| Open | Maniec Joseph J | $130,000 | |
| Open | Maniec Joseph J | $285,000 | |
| Previous Owner | Lee Sandrea S | $187,000 |
Property History
| Date | Event | Price | Change | Sq Ft Price |
|---|---|---|---|---|
| 09/11/2017 09/11/17 | Sold | $300,000 | -7.7% | $101 / Sq Ft |
| 09/01/2017 09/01/17 | Pending | -- | -- | -- |
| 03/14/2017 03/14/17 | For Sale | $325,000 | -- | $109 / Sq Ft |
Tax History Compared to Growth
Tax History
| Year | Tax Paid | Tax Assessment Tax Assessment Total Assessment is a certain percentage of the fair market value that is determined by local assessors to be the total taxable value of land and additions on the property. | Land | Improvement |
|---|---|---|---|---|
| 2024 | $3,615 | $451,700 | $61,400 | $390,300 |
| 2023 | $3,157 | $398,000 | $50,700 | $347,300 |
| 2022 | $2,916 | $368,600 | $43,000 | $325,600 |
| 2021 | $2,807 | $345,600 | $43,000 | $302,600 |
| 2020 | $2,383 | $339,100 | $43,000 | $296,100 |
| 2019 | $2,087 | $301,700 | $33,000 | $268,700 |
| 2018 | $1,502 | $226,800 | $33,000 | $193,800 |
| 2017 | $1,249 | $194,100 | $34,100 | $160,000 |
| 2016 | $1,192 | $190,100 | $34,100 | $156,000 |
| 2014 | $1,221 | $189,600 | $34,100 | $155,500 |
Map
Source: Indiana Regional MLS
MLS Number: 201710351
APN: 53-06-09-100-006.000-003
- 6164 N Shuffle Creek Rd
- 7898 E Browning Ct
- 0 N Hilltop Dr Unit 202516944
- 5736 N Pathways Dr
- 8899 E Southshore Dr
- 9578 E State Road 45
- 8027 N Lakeview Dr
- 6529 N Viking Ridge Rd
- Lot 63 N Viking Ridge Rd Unit 63
- 3780 N Upper Birdie Galyan Rd
- 4790 N Benton Dr
- 6825 E State Road 45
- 7022 N Shilo Rd
- 6630 E Rust Rd
- 6630 E Rust Rd Unit 2A and 2B
- 9408 Derrett Rd
- 3645 N Upper Birdie Galyan Rd
- 7550 N Lakewood Dr
- 8597 E Wilderness Trail
- 9300 Derrett Rd
- 8355 E State Road 45
- 8311 E State Road 45
- 8374 E State Road 45
- 8359 E State Road 45
- 8287 E State Road 45
- 8338 E State Road 45
- 8338 E State Road 45
- 8383 E State Road 45
- 8262 E State Road 45
- 5948 N Shuffle Creek Rd
- 5990 N Shuffle Creek Rd
- 8247 E State Road 45
- 8382 E State Road 45
- 6006 N Shuffle Creek Rd
- 6461 Shuffle Creek Rd
- 0 N. Shuffle Creek R Shuffle Creek Rd
- 0 Shuffle Creek Rd
- 6046 N Shuffle Creek Rd
- 8647 E State Road 45
- 5908 N Shuffle Creek Rd
