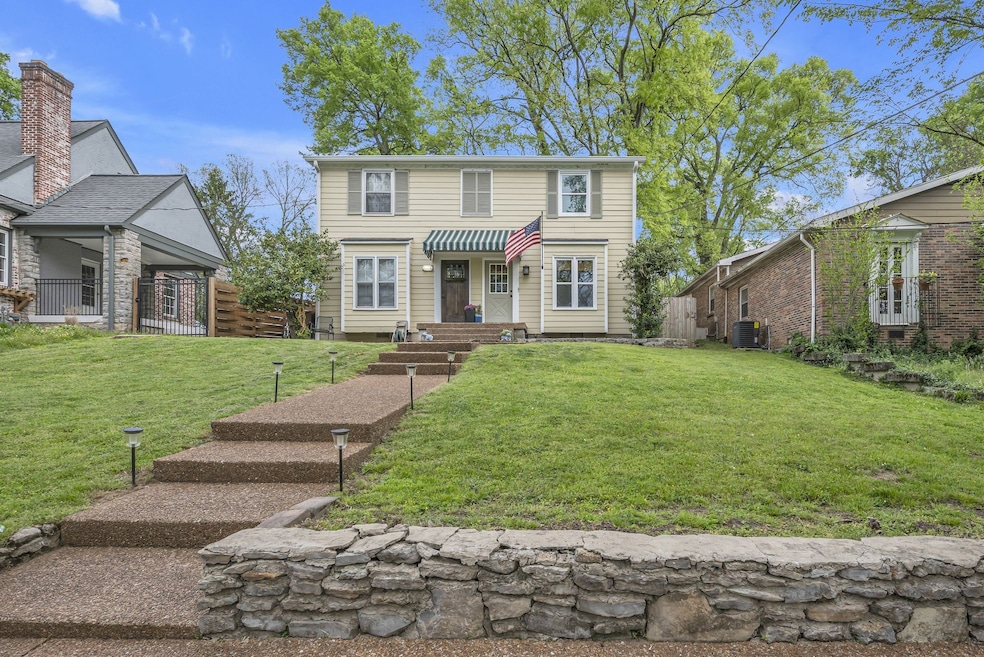
834B Sutton Hill Rd Nashville, TN 37204
Green Hills NeighborhoodEstimated payment $2,649/month
Highlights
- Very Popular Property
- Separate Formal Living Room
- Porch
- Deck
- No HOA
- Cooling Available
About This Home
Rare home near 12 South and Green Hills! 2bd/1.5 bath renovated townhome with private fenced backyard on an amazingly cozy street. Convenient to everything in Nashville yet you feel miles away in this 'Old Nashville' neighborhood. Large living room, eat-in kitchen, separate laundry area/pantry and half bath are on main floor. Two bedrooms and a shared bath are upstairs. A large deck overlooking the backyard is bordered by a handsome stacked stone wall. Two spaces for parking in front. Very quiet and convenient living near Green Hills, 12th South, Berry Hill, Nashville and Brentwood.
Listing Agent
Compass Brokerage Phone: 6155194409 License #309815 Listed on: 08/19/2025

Townhouse Details
Home Type
- Townhome
Est. Annual Taxes
- $2,379
Year Built
- Built in 1984
Lot Details
- 5,663 Sq Ft Lot
- Lot Dimensions are 25 x 235
Home Design
- Asphalt Roof
Interior Spaces
- 1,024 Sq Ft Home
- Property has 2 Levels
- Separate Formal Living Room
- Crawl Space
Flooring
- Carpet
- Laminate
- Tile
Bedrooms and Bathrooms
- 2 Bedrooms
Outdoor Features
- Deck
- Porch
Schools
- Waverly-Belmont Elementary School
- John Trotwood Moore Middle School
- Hillsboro Comp High School
Utilities
- Cooling Available
- Heat Pump System
Community Details
- No Home Owners Association
- Battlefield Estates Subdivision
Listing and Financial Details
- Assessor Parcel Number 11810020200
Map
Home Values in the Area
Average Home Value in this Area
Property History
| Date | Event | Price | Change | Sq Ft Price |
|---|---|---|---|---|
| 08/19/2025 08/19/25 | For Sale | $449,900 | -- | $439 / Sq Ft |
Similar Homes in Nashville, TN
Source: Realtracs
MLS Number: 2976370
- 825 Battlefield Dr Unit 825
- 3403 Springbrook Dr
- 918 Sutton Hill Rd
- 901B Gale Ln
- 909B Gale Ln
- 909 Gale Ln Unit A
- 3417 Pleasant Valley Rd
- 921 Marengo Ln
- 928 Battlefield Dr
- 3501 Rainbow Place
- 907 Woodmont Blvd
- 821 Clayton Ave
- 909 Woodmont Blvd
- 911 Woodmont Blvd
- 3512 Wilbur Place
- 3600 Rainbow Place
- 3510 Robin Rd
- 3601 Rainbow Place
- 3508 General Bate Dr
- 825B Kirkwood Ave
- 131 Gale Park Ln
- 3000-3002 Franklin Pike
- 940 Gale Ln Unit 142
- 940 Gale Ln Unit 136
- 817 Knox Ave
- 1010 Woodmont Blvd
- 2606 Fessey Park Rd
- 1112 Clifton Ln Unit 7
- 1112 Clifton Ln Unit 9
- 1135 Clifton Ln
- 801 Inverness Ave
- 1007A Grandview Dr
- 3401 Granny White Pike
- 1000 Caldwell Ln Unit B
- 1000 Caldwell Ln Unit C
- 2513 White Ave Unit 9
- 1109 Graybar Ln Unit 2
- 2407 8th Ave S Unit 313
- 1100 Grandview Dr
- 2405 8th Ave S






