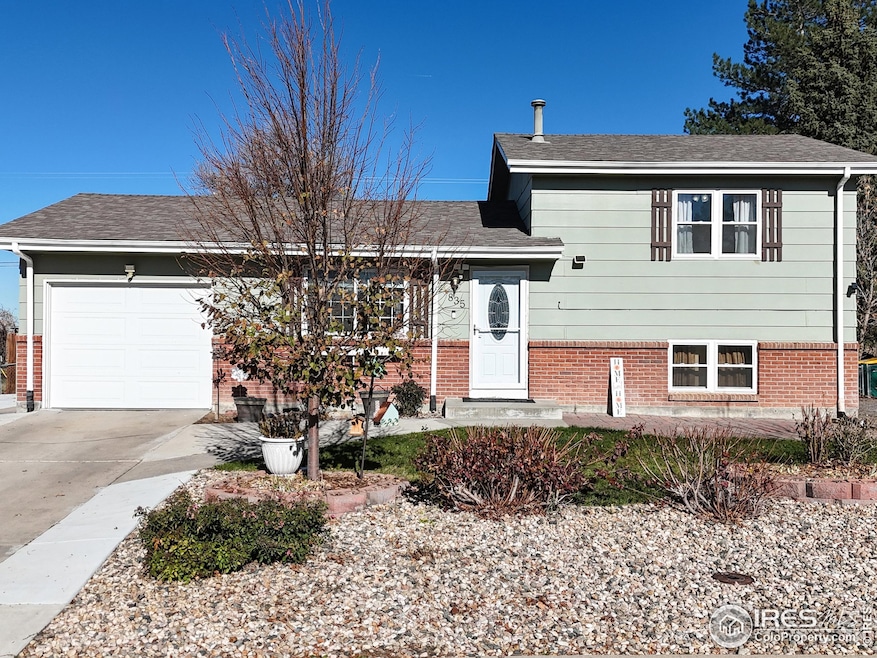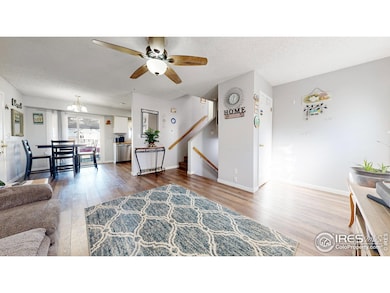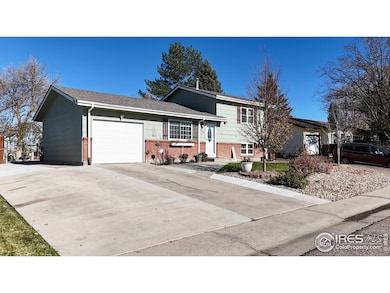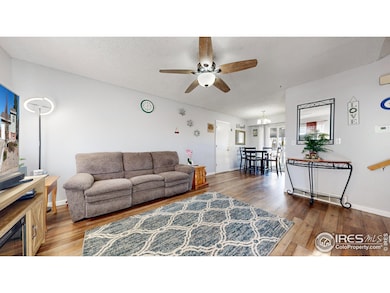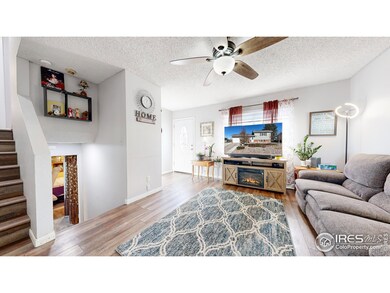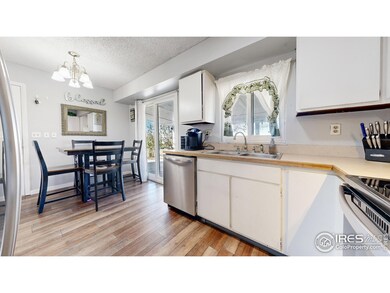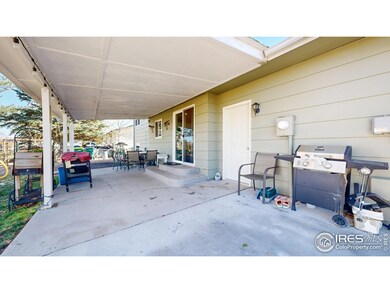
Highlights
- Parking available for a boat
- Contemporary Architecture
- No HOA
- Open Floorplan
- Sun or Florida Room
- Hiking Trails
About This Home
As of March 2025HUGE PRICE REDUCTION! Charming 4-bedroom, 2-bathroom home located in the heart of Eaton CO. This delightful tri-level home has all the important updates done for you! All mechanicals, windows, roof, exterior paint, some appliances and garage door has ALL been replaced within the last 3 years! Great floor plan for everyone to have their own space and all LVP flooring throughout home, no carpet! Step outside from the new slider in kitchen to find a beautifully landscaped private backyard with a large covered patio, perfect for outdoor dining, gardening, or simply enjoying Colorado's sunny days and backing to open space. Newly extended and covered patio and concrete pad for sport court. Outdoor shed and chicken coop are included in the purchase. Home backs to the Great Western Trail which connects Eaton to Windsor for a great walk or bike ride. The spacious 1 car attached garage offers additional storage and parking convenience. Newly poured slab on West side of home affords extra parking or RV/boat space. Situated close to local schools, parks, and downtown Eaton, this home provides both the tranquility of small-town living and the convenience of nearby amenities. Brand NEW High School and recreation center! Amazing opportunity to own with NO HOA, NO Metro, low taxes and backing to open space, walking trails. Big furniture throws off size of rooms/home take note off measurements posted! We are priced to SELL and ready for your cosmetic touches! NOTE big ticket items have all been taken care of over the last 3 years! We will consider all offers even ones with concessions for rate buy downs, cosmetic items whatever the Buyer needs! Motivated. Sellers!
Home Details
Home Type
- Single Family
Est. Annual Taxes
- $1,507
Year Built
- Built in 1974
Lot Details
- 9,485 Sq Ft Lot
- Open Space
- South Facing Home
- Southern Exposure
- Chain Link Fence
- Level Lot
Parking
- 1 Car Attached Garage
- Garage Door Opener
- Driveway Level
- Parking available for a boat
Home Design
- Contemporary Architecture
- Brick Veneer
- Wood Frame Construction
- Composition Roof
Interior Spaces
- 1,280 Sq Ft Home
- 3-Story Property
- Open Floorplan
- Ceiling Fan
- Double Pane Windows
- Window Treatments
- Sun or Florida Room
- Luxury Vinyl Tile Flooring
- Storm Doors
- Washer and Dryer Hookup
Kitchen
- Eat-In Kitchen
- Electric Oven or Range
- Microwave
- Dishwasher
- Disposal
Bedrooms and Bathrooms
- 4 Bedrooms
- Split Bedroom Floorplan
- Primary Bathroom is a Full Bathroom
- Walk-in Shower
Outdoor Features
- Patio
- Exterior Lighting
- Outdoor Storage
Schools
- Eaton Elementary And Middle School
- Eaton High School
Utilities
- Forced Air Heating and Cooling System
- High Speed Internet
- Satellite Dish
- Cable TV Available
Additional Features
- Energy-Efficient HVAC
- Near Farm
Listing and Financial Details
- Assessor Parcel Number R0882186
Community Details
Overview
- No Home Owners Association
- Northwest Subdivision
Recreation
- Park
- Hiking Trails
Ownership History
Purchase Details
Home Financials for this Owner
Home Financials are based on the most recent Mortgage that was taken out on this home.Purchase Details
Home Financials for this Owner
Home Financials are based on the most recent Mortgage that was taken out on this home.Purchase Details
Purchase Details
Similar Homes in Eaton, CO
Home Values in the Area
Average Home Value in this Area
Purchase History
| Date | Type | Sale Price | Title Company |
|---|---|---|---|
| Special Warranty Deed | $405,000 | First American Title | |
| Warranty Deed | $163,000 | Stewart Title | |
| Deed | $58,000 | -- | |
| Deed | -- | -- |
Mortgage History
| Date | Status | Loan Amount | Loan Type |
|---|---|---|---|
| Open | $315,000 | New Conventional | |
| Previous Owner | $142,749 | FHA | |
| Previous Owner | $160,047 | FHA | |
| Previous Owner | $124,000 | Unknown |
Property History
| Date | Event | Price | Change | Sq Ft Price |
|---|---|---|---|---|
| 03/03/2025 03/03/25 | Sold | $405,000 | 0.0% | $316 / Sq Ft |
| 01/02/2025 01/02/25 | For Sale | $405,000 | +148.5% | $316 / Sq Ft |
| 01/28/2019 01/28/19 | Off Market | $163,000 | -- | -- |
| 08/22/2014 08/22/14 | Sold | $163,000 | -2.9% | $127 / Sq Ft |
| 07/23/2014 07/23/14 | Pending | -- | -- | -- |
| 06/13/2014 06/13/14 | For Sale | $167,900 | -- | $131 / Sq Ft |
Tax History Compared to Growth
Tax History
| Year | Tax Paid | Tax Assessment Tax Assessment Total Assessment is a certain percentage of the fair market value that is determined by local assessors to be the total taxable value of land and additions on the property. | Land | Improvement |
|---|---|---|---|---|
| 2025 | $1,690 | $21,630 | $3,810 | $17,820 |
| 2024 | $1,690 | $21,630 | $3,810 | $17,820 |
| 2023 | $1,507 | $24,200 | $4,740 | $19,460 |
| 2022 | $1,417 | $17,640 | $3,750 | $13,890 |
| 2021 | $1,641 | $18,150 | $3,860 | $14,290 |
| 2020 | $1,339 | $16,600 | $2,790 | $13,810 |
| 2019 | $1,409 | $16,600 | $2,790 | $13,810 |
| 2018 | $945 | $13,030 | $2,520 | $10,510 |
| 2017 | $975 | $13,030 | $2,520 | $10,510 |
| 2016 | $805 | $10,870 | $2,310 | $8,560 |
| 2015 | $750 | $10,870 | $2,310 | $8,560 |
| 2014 | $673 | $10,010 | $2,230 | $7,780 |
Agents Affiliated with this Home
-
Kimberley Hattem

Seller's Agent in 2025
Kimberley Hattem
RE/MAX
(970) 219-2362
1 in this area
120 Total Sales
-
Laura Mendoza

Buyer's Agent in 2025
Laura Mendoza
Real Estate Connections, Inc
(970) 350-0963
7 in this area
253 Total Sales
-
Cindy Rouse

Seller's Agent in 2014
Cindy Rouse
NextHome Foundations
(970) 381-8766
17 Total Sales
-
Edward Zamarripa
E
Buyer's Agent in 2014
Edward Zamarripa
Resident Realty
(970) 381-6172
20 Total Sales
Map
Source: IRES MLS
MLS Number: 1023878
APN: R0882186
- 410 Cottonwood Ave
- 1205 5th St
- 1240 3rd St
- 660 Maple Ave
- 516 Elm Ave
- 28 Park Ave
- 1135 Huckleberry Ln Unit 2
- 122 2nd St
- 121 Elm Ave
- 447 Lilac Ave
- 253 Buckeye Ave
- 29 Pioneer Place
- 341 Surrey Ridge
- 1570 Colorado Pkwy
- 650 E 3rd St
- 470 Redwood Ave
- 465 Apple Ct
- 315 Laurel Ave
- 1155 Black Hawk Rd
- 910 E 3rd St
