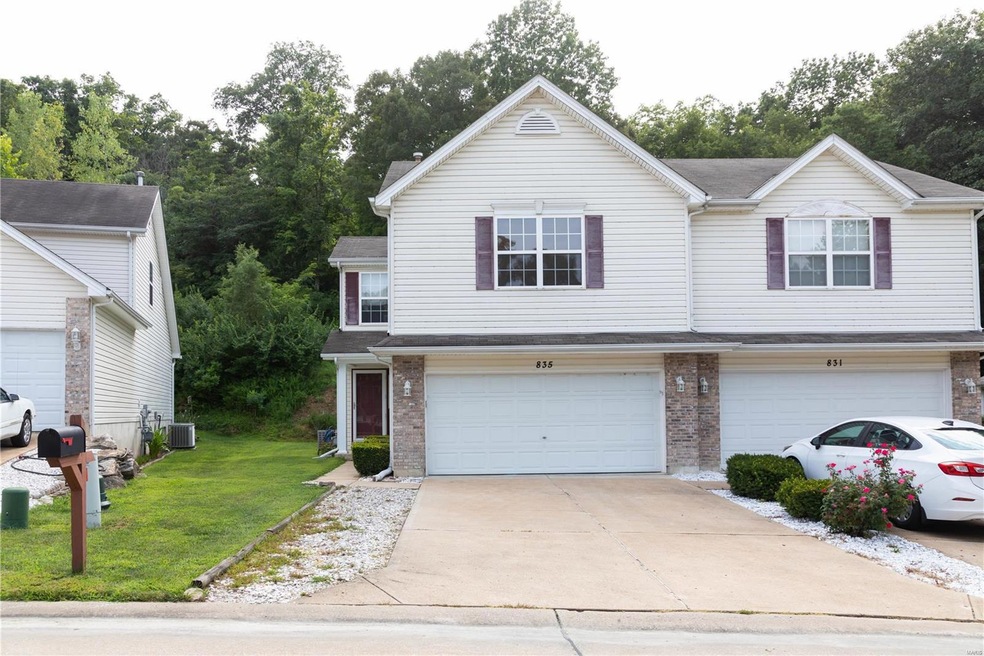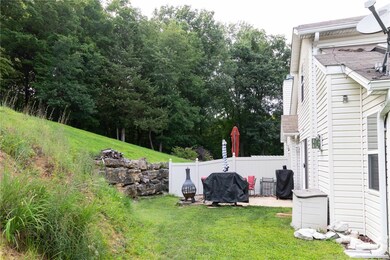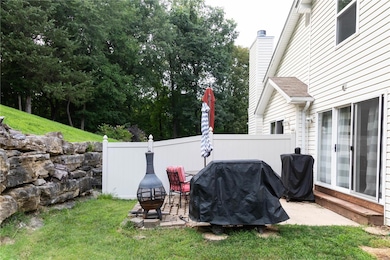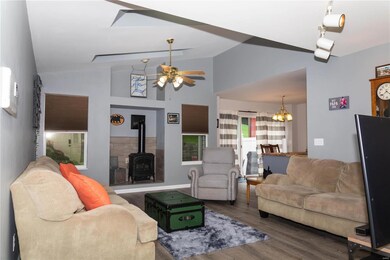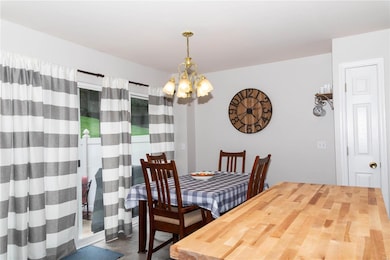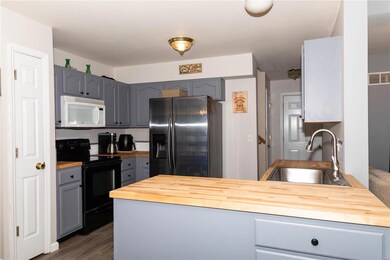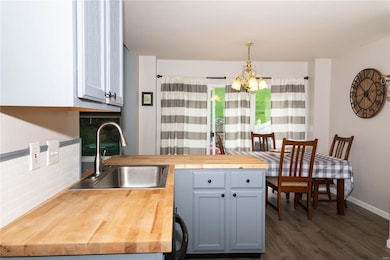
835 Caleb Crossing Fenton, MO 63026
Highlights
- Primary Bedroom Suite
- Vaulted Ceiling
- Backs to Open Ground
- Open Floorplan
- 2-Story Property
- Backs to Trees or Woods
About This Home
As of September 2021This beautifully remodeled condo has an awesome open floor plan. 2 car attached garage. On the main level you will find new luxury vinyl flooring throughout. The living room has a new gas stove and heating unit that vents outside. Kitchen has been updated with butcher block countertops, cabinets have been refinished and a new sink. Half bath on main level as well. When you make your way upstairs you will find a huge loft that could be used as a second living area, play room, office, etc. There are windows and skylights to bring in a lot of natural light. All carpeting upstairs is brand new. The huge master suite features a decorative wood wall, a barn door leading to master bath and large walk-in closet. The master bath has a newly tiled walk-in shower, new vanity, can lights added and a closet. The upstairs also has a second bedroom and another full bath. The backyard has a nice private patio and condo is conveniently located near HWY 141 and 21. Showings start Sunday 8-8-21
Last Agent to Sell the Property
Berkshire Hathaway HomeServices Select Properties License #2015013610 Listed on: 08/06/2021

Property Details
Home Type
- Condominium
Est. Annual Taxes
- $2,374
Year Built
- Built in 2002
Lot Details
- Backs to Open Ground
- Rural Setting
- Partially Fenced Property
- Backs to Trees or Woods
HOA Fees
- $23 Monthly HOA Fees
Parking
- 2 Car Attached Garage
- Garage Door Opener
- Additional Parking
Home Design
- 2-Story Property
- Traditional Architecture
- Villa
- Brick Veneer
- Poured Concrete
- Frame Construction
- Vinyl Siding
Interior Spaces
- Open Floorplan
- Vaulted Ceiling
- Ceiling Fan
- Skylights
- Free Standing Fireplace
- Gas Fireplace
- Insulated Windows
- Sliding Doors
- Six Panel Doors
- Living Room with Fireplace
- Combination Kitchen and Dining Room
- Loft
- Partially Carpeted
Kitchen
- Electric Oven or Range
- Microwave
- Dishwasher
- Disposal
Bedrooms and Bathrooms
- 2 Bedrooms
- Primary Bedroom Suite
- Walk-In Closet
- Primary Bathroom is a Full Bathroom
- Shower Only
Unfinished Basement
- Basement Ceilings are 8 Feet High
- Sump Pump
- Basement Storage
Home Security
Outdoor Features
- Patio
Schools
- Meramec Heights Elem. Elementary School
- Ridgewood Middle School
- Fox Sr. High School
Utilities
- Forced Air Heating and Cooling System
- Heating System Uses Gas
- Gas Water Heater
Listing and Financial Details
- Assessor Parcel Number 02-6.0-14.0-2-001-013.58
Community Details
Overview
- 60 Units
Security
- Storm Doors
- Fire and Smoke Detector
Ownership History
Purchase Details
Home Financials for this Owner
Home Financials are based on the most recent Mortgage that was taken out on this home.Purchase Details
Home Financials for this Owner
Home Financials are based on the most recent Mortgage that was taken out on this home.Purchase Details
Home Financials for this Owner
Home Financials are based on the most recent Mortgage that was taken out on this home.Purchase Details
Purchase Details
Home Financials for this Owner
Home Financials are based on the most recent Mortgage that was taken out on this home.Purchase Details
Similar Home in Fenton, MO
Home Values in the Area
Average Home Value in this Area
Purchase History
| Date | Type | Sale Price | Title Company |
|---|---|---|---|
| Warranty Deed | -- | Investors Title Co | |
| Interfamily Deed Transfer | -- | None Available | |
| Warranty Deed | -- | Investors Title Co | |
| Interfamily Deed Transfer | -- | Freedom Title Llc | |
| Warranty Deed | -- | Pulaski Title Company | |
| Trustee Deed | $136,000 | None Available |
Mortgage History
| Date | Status | Loan Amount | Loan Type |
|---|---|---|---|
| Open | $161,500 | New Conventional | |
| Previous Owner | $113,600 | New Conventional | |
| Previous Owner | $118,000 | New Conventional |
Property History
| Date | Event | Price | Change | Sq Ft Price |
|---|---|---|---|---|
| 09/10/2021 09/10/21 | Sold | -- | -- | -- |
| 08/11/2021 08/11/21 | Pending | -- | -- | -- |
| 08/06/2021 08/06/21 | For Sale | $170,000 | +18.1% | $107 / Sq Ft |
| 10/26/2018 10/26/18 | Sold | -- | -- | -- |
| 08/30/2018 08/30/18 | For Sale | $144,000 | -- | $73 / Sq Ft |
Tax History Compared to Growth
Tax History
| Year | Tax Paid | Tax Assessment Tax Assessment Total Assessment is a certain percentage of the fair market value that is determined by local assessors to be the total taxable value of land and additions on the property. | Land | Improvement |
|---|---|---|---|---|
| 2023 | $2,374 | $32,400 | $3,600 | $28,800 |
| 2022 | $2,376 | $32,400 | $3,600 | $28,800 |
| 2021 | $2,376 | $32,400 | $3,600 | $28,800 |
| 2020 | $2,244 | $28,800 | $3,100 | $25,700 |
| 2019 | $2,246 | $28,800 | $3,100 | $25,700 |
| 2018 | $2,239 | $28,800 | $3,100 | $25,700 |
| 2017 | $2,171 | $28,800 | $3,100 | $25,700 |
| 2016 | $1,989 | $26,500 | $3,100 | $23,400 |
| 2015 | -- | $26,500 | $3,100 | $23,400 |
Agents Affiliated with this Home
-

Seller's Agent in 2021
Carrie Barwick
Berkshire Hathway Home Services
(314) 750-3595
1 in this area
49 Total Sales
-

Seller Co-Listing Agent in 2021
Ramona Ferguson
Berkshire Hathway Home Services
(314) 805-2709
1 in this area
136 Total Sales
-

Buyer's Agent in 2021
Linda Frierdich
Century 21 Advantage
(618) 719-3134
5 in this area
777 Total Sales
-

Seller's Agent in 2018
Kayce D'alessandro
Keller Williams Chesterfield
5 Total Sales
Map
Source: MARIS MLS
MLS Number: MIS21056379
APN: 02-6.0-14.0-2-001-013.58
- 875 Caleb Crossing
- 458 Caleb Place
- 1 Eastview Dr
- 223 Cool Valley Dr
- 1017 Top Dr
- 1658 Sparrow Point Ln
- 125 Park Lawn Estate
- 5034 Corisande Woods Dr
- 108 Sir Moss Ln
- 615 Corisande Hill Rd
- 701 Konert Crossing
- 117 Sir Moss Ln
- 740 Shadow Pine Dr
- 684 Fox Creek Dr
- 685 Fox Creek Dr
- 70 Konert Cir
- 78 Konert Cir
- 732 Konert Crossing
- 4817 Romaine Spring Dr
- 802 Fox Creek Dr
