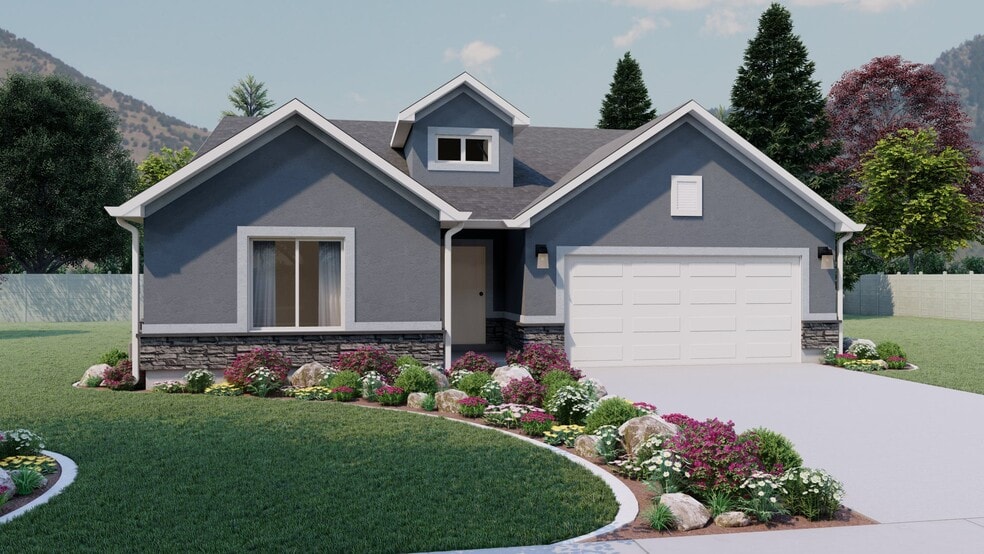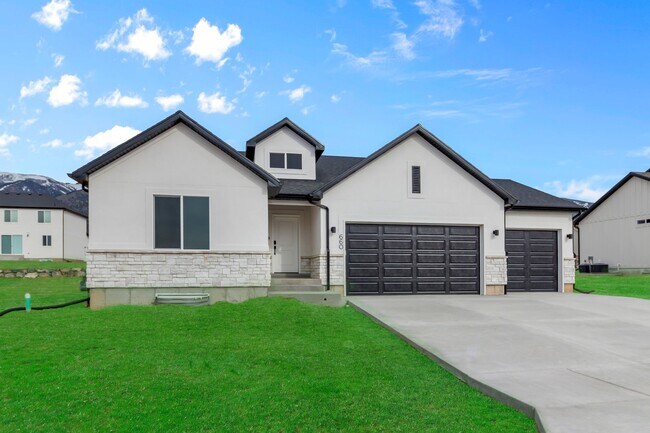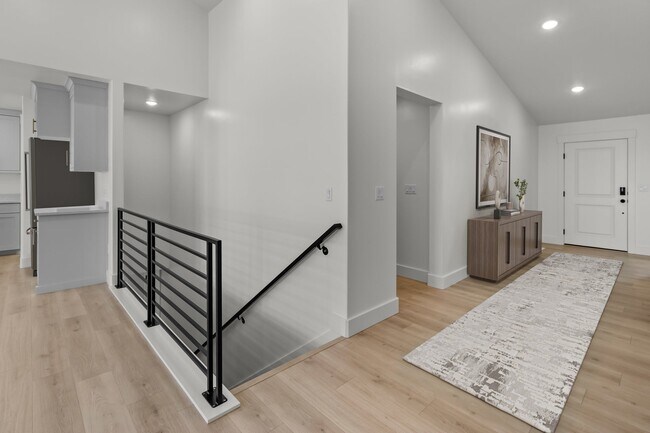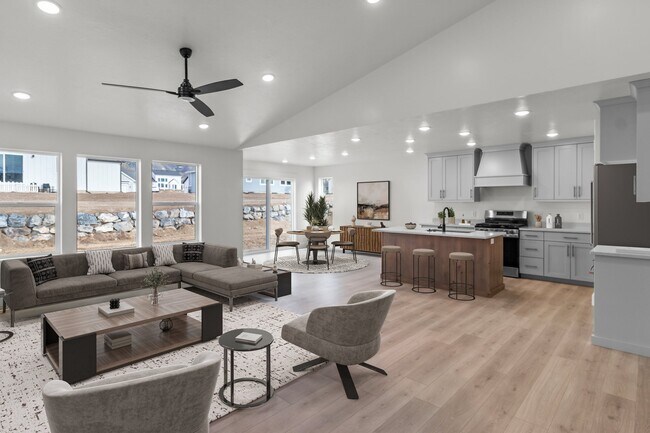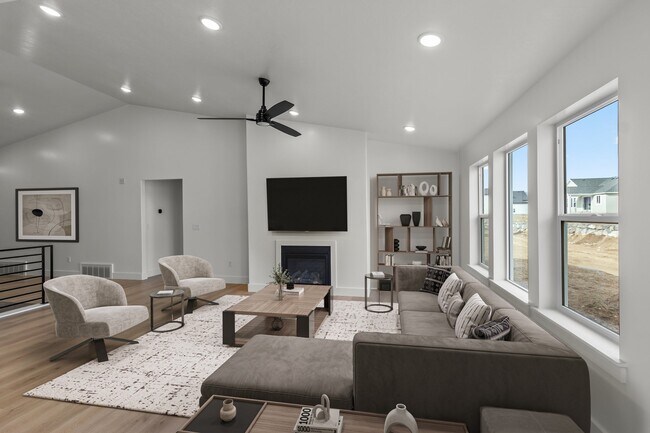
Highlights
- New Construction
- Breakfast Area or Nook
- Hiking Trails
- Mud Room
- Walk-In Pantry
- Walk-In Closet
About This Home
The Auburn floor plan creates the perfect living space for your family by situating the bedrooms right off the entry and main living space. The primary bedroom next to the great room includes a primary bathroom with a walk-in closet to fit your needs. A mudroom off the garage provides room for all your go-to necessities from keys to schoolbooks and shoes, with the laundry nearby. In the kitchen, you’ll find a large walk-in pantry and an island with a sink for the optimal cooking space. You and your family will enjoy maximum convenience and comfort with the 3 bed and 2 bath Auburn floor plan! An unfinished basement provides potential for additional living space. This home is built on a .27 acre lot, with a third-car garage. Check out the gallery to see selection photos and the floor plan layout. Finished home photos will be added soon.
Home Details
Home Type
- Single Family
Parking
- 3 Car Garage
Home Design
- New Construction
Interior Spaces
- 1-Story Property
- Mud Room
- Basement
Kitchen
- Breakfast Area or Nook
- Walk-In Pantry
Bedrooms and Bathrooms
- 3 Bedrooms
- Walk-In Closet
- 2 Full Bathrooms
Community Details
Overview
- Mountain Views Throughout Community
Recreation
- Hiking Trails
- Trails
Map
Other Move In Ready Homes in River's Edge - Tremonton
About the Builder
- 635 E 240 N Unit 9
- River's Edge - Tremonton
- 1286 E 240 N Unit 15
- 839 E 180 N Unit 30
- 768 N 600 W Unit 211
- 688 N 600 W Unit 104
- 678 N 600 W Unit 103
- Envision Estates - Tremonton
- 691 W 600 N
- 711 N 600 W Unit 113
- 719 N 600 W Unit 112
- 725 N 600 W Unit 111
- 733 N 600 W Unit 110
- 256 N 870 E Unit 18
- 234 N 870 E Unit 19
- 867 N 930 W Unit 82
- Archibald Estates - Tremonton (Active Adult Homes)
- 970 W 880 N Unit 60
- 1135 N 1000 W
- 318 N 900 W
