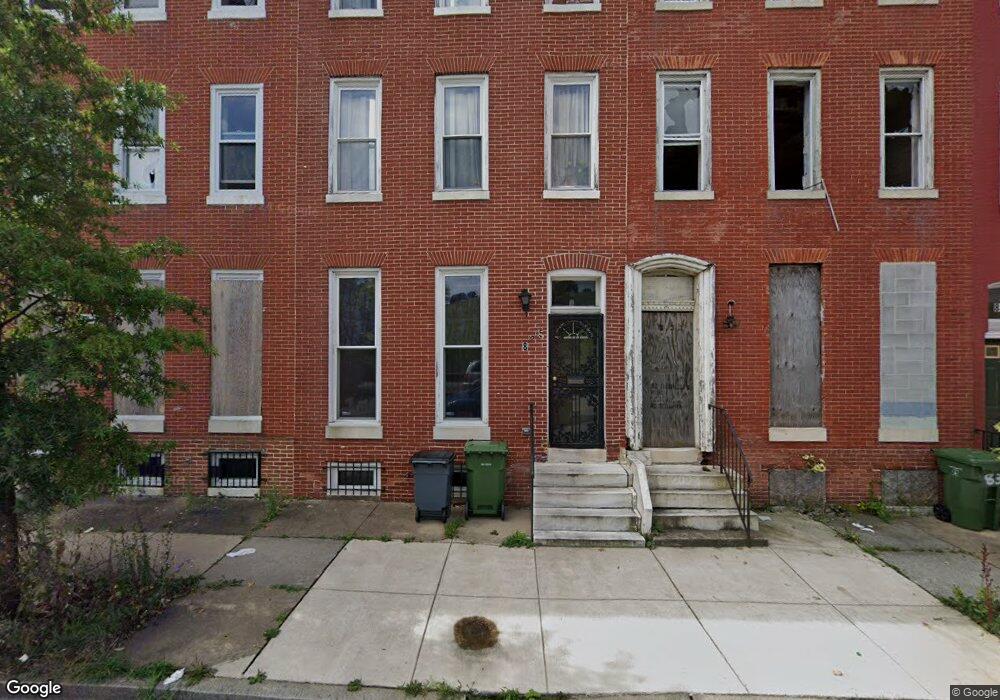835 E Chase St Baltimore, MD 21202
Johnston Square NeighborhoodEstimated Value: $227,000 - $241,572
1
Bed
1
Bath
1,346
Sq Ft
$174/Sq Ft
Est. Value
About This Home
This home is located at 835 E Chase St, Baltimore, MD 21202 and is currently estimated at $234,286, approximately $174 per square foot. 835 E Chase St is a home located in Baltimore City with nearby schools including Johnston Square Elementary School, Booker T. Washington Middle School, and Paul Laurence Dunbar High School.
Ownership History
Date
Name
Owned For
Owner Type
Purchase Details
Closed on
Jun 12, 1998
Sold by
Earl L Hornstein Wf
Bought by
Harvey Palestine
Current Estimated Value
Create a Home Valuation Report for This Property
The Home Valuation Report is an in-depth analysis detailing your home's value as well as a comparison with similar homes in the area
Home Values in the Area
Average Home Value in this Area
Purchase History
| Date | Buyer | Sale Price | Title Company |
|---|---|---|---|
| Harvey Palestine | $55,050 | -- |
Source: Public Records
Tax History Compared to Growth
Tax History
| Year | Tax Paid | Tax Assessment Tax Assessment Total Assessment is a certain percentage of the fair market value that is determined by local assessors to be the total taxable value of land and additions on the property. | Land | Improvement |
|---|---|---|---|---|
| 2025 | $1,488 | $70,000 | $14,000 | $56,000 |
| 2024 | $1,488 | $63,367 | -- | -- |
| 2023 | $1,333 | $56,733 | $0 | $0 |
| 2022 | $1,182 | $50,100 | $12,000 | $38,100 |
| 2021 | $1,103 | $46,733 | $0 | $0 |
| 2020 | $916 | $43,367 | $0 | $0 |
| 2019 | $852 | $40,000 | $9,000 | $31,000 |
| 2018 | $819 | $38,000 | $0 | $0 |
| 2017 | $782 | $36,000 | $0 | $0 |
| 2016 | $805 | $34,000 | $0 | $0 |
| 2015 | $805 | $34,000 | $0 | $0 |
| 2014 | $805 | $34,000 | $0 | $0 |
Source: Public Records
Map
Nearby Homes
- 931 E Chase St
- 943 E Chase St
- 717 E Biddle St
- 814 Showell Ct
- 1129 Willinger Ct
- 1104 Harford Ave
- 733 E Preston St
- 731 E Preston St
- 729 E Preston St
- 808 E Preston St
- 711 E Preston St
- 707 E Preston St
- 1101 E Preston St
- 1317 Ensor St
- 1319 Ensor St
- 1226 E Chase St
- 1235 E Eager St
- 1220 Brentwood Ave
- 1224 Brentwood Ave
- 420 E Biddle St
- 837 E Chase St
- 839 E Chase St
- 829 E Chase St
- 841 E Chase St
- 1046 Valley St
- 1044 Valley St
- 825 E Chase St
- 1042 Valley St
- 823 E Chase St
- 1021 Hillman St
- 1040 Valley St
- 1038 Valley St
- 901 E Chase St
- 1019 Hillman St
- 1031 Valley St
- 1036 Valley St
- 821 E Chase St
- 1017 Hillman St
- 903 E Chase St
- 1034 Valley St
