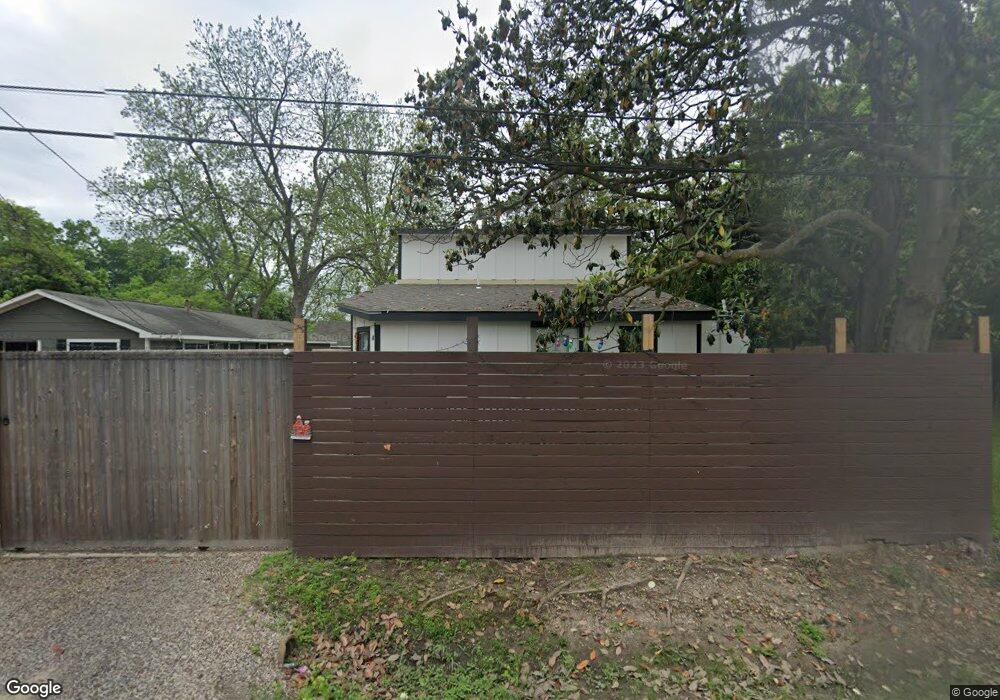835 Elkhart St Unit C Houston, TX 77091
Acres Homes NeighborhoodEstimated Value: $341,632 - $355,000
3
Beds
4
Baths
1,642
Sq Ft
$211/Sq Ft
Est. Value
About This Home
This home is located at 835 Elkhart St Unit C, Houston, TX 77091 and is currently estimated at $346,908, approximately $211 per square foot. 835 Elkhart St Unit C is a home located in Harris County with nearby schools including Highland Heights Elementary School, Williams Middle, and Booker T Washington Sr High.
Ownership History
Date
Name
Owned For
Owner Type
Purchase Details
Closed on
Sep 25, 2025
Sold by
Oracle 835 Elkhart Llc
Bought by
Guzman Samantha
Current Estimated Value
Home Financials for this Owner
Home Financials are based on the most recent Mortgage that was taken out on this home.
Original Mortgage
$297,415
Outstanding Balance
$297,415
Interest Rate
6.58%
Mortgage Type
New Conventional
Estimated Equity
$49,493
Create a Home Valuation Report for This Property
The Home Valuation Report is an in-depth analysis detailing your home's value as well as a comparison with similar homes in the area
Home Values in the Area
Average Home Value in this Area
Purchase History
| Date | Buyer | Sale Price | Title Company |
|---|---|---|---|
| Guzman Samantha | -- | Select Title |
Source: Public Records
Mortgage History
| Date | Status | Borrower | Loan Amount |
|---|---|---|---|
| Open | Guzman Samantha | $297,415 |
Source: Public Records
Tax History Compared to Growth
Tax History
| Year | Tax Paid | Tax Assessment Tax Assessment Total Assessment is a certain percentage of the fair market value that is determined by local assessors to be the total taxable value of land and additions on the property. | Land | Improvement |
|---|---|---|---|---|
| 2025 | $1,009 | $351,960 | $48,242 | $303,718 |
| 2024 | $1,009 | $48,242 | $48,242 | -- |
| 2023 | -- | -- | -- | -- |
Source: Public Records
Map
Nearby Homes
- 835 Elkhart St
- 1642 Plan A at Elkhart Landing
- 1641 Plan B at Elkhart Landing
- 846 Elkhart St Unit B
- 853 Mansfield St Unit E
- 853 Mansfield St Unit D
- 853 Mansfield St Unit A
- 853 Mansfield St Unit B
- 853 Mansfield St Unit F
- 810 Elkhart St Unit B
- 810 Elkhart St Unit A
- 847 Rachel St Unit G
- 847 Rachel St Unit F
- 847 Rachel St Unit A
- 847 Rachel St Unit E
- 847 Rachel St Unit H
- 5931 Beall St Unit A-D
- 5931 Beall St Unit D
- 5931 Beall St Unit A-B
- 5931 Beall St Unit C
- 835 Elkhart St Unit E
- 835 Elkhart St Unit A
- 835 Elkhart St Unit B
- 835 Elkhart St Unit D
- 827 Elkhart St
- 827 Elkhart St Unit 1
- 831 Elkhart St
- 825 Elkhart St
- 842 Mansfield St
- 847 Elkhart St
- 832 Elkhart St Unit B
- 832 Elkhart St Unit A
- 832 Elkhart St Unit C
- 852 Mansfield St
- 824 Elkhart St
- 851 Elkhart St
- 858 Mansfield St
- 828 Elkhart St
- 819 Elkhart St
- 834 Elkhart St
