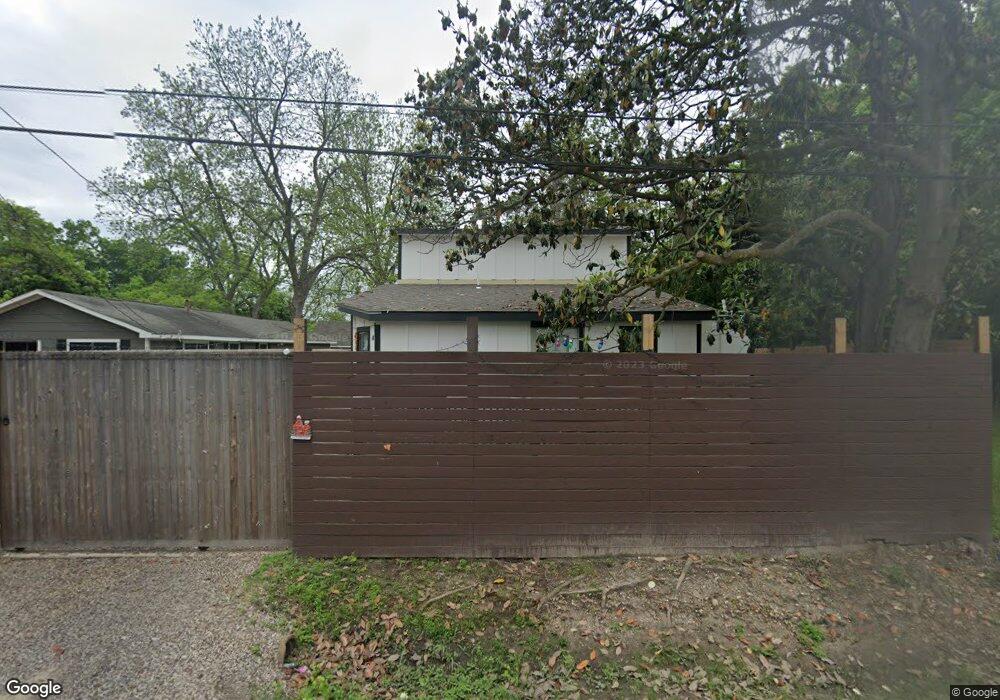835 Elkhart St Unit F Houston, TX 77091
Acres Homes NeighborhoodEstimated Value: $336,751 - $357,000
3
Beds
4
Baths
1,794
Sq Ft
$194/Sq Ft
Est. Value
About This Home
This home is located at 835 Elkhart St Unit F, Houston, TX 77091 and is currently estimated at $347,438, approximately $193 per square foot. 835 Elkhart St Unit F is a home located in Harris County with nearby schools including Highland Heights Elementary School, Williams Middle, and Booker T Washington Sr High.
Create a Home Valuation Report for This Property
The Home Valuation Report is an in-depth analysis detailing your home's value as well as a comparison with similar homes in the area
Home Values in the Area
Average Home Value in this Area
Tax History Compared to Growth
Tax History
| Year | Tax Paid | Tax Assessment Tax Assessment Total Assessment is a certain percentage of the fair market value that is determined by local assessors to be the total taxable value of land and additions on the property. | Land | Improvement |
|---|---|---|---|---|
| 2025 | $1,038 | $364,915 | $49,606 | $315,309 |
| 2024 | $1,038 | $49,606 | $49,606 | -- |
| 2023 | -- | -- | -- | -- |
Source: Public Records
Map
Nearby Homes
- 835 Elkhart St
- 1642 Plan A at Elkhart Landing
- 1641 Plan B at Elkhart Landing
- 846 Elkhart St Unit B
- 853 Mansfield St Unit E
- 853 Mansfield St Unit D
- 853 Mansfield St Unit A
- 853 Mansfield St Unit B
- 853 Mansfield St Unit F
- 810 Elkhart St Unit B
- 810 Elkhart St Unit A
- 847 Rachel St Unit G
- 847 Rachel St Unit F
- 847 Rachel St Unit A
- 847 Rachel St Unit E
- 847 Rachel St Unit H
- 5931 Beall St Unit A-D
- 5931 Beall St Unit D
- 5931 Beall St Unit A-B
- 5931 Beall St Unit C
- 835 Elkhart St Unit E
- 835 Elkhart St Unit A
- 835 Elkhart St Unit B
- 835 Elkhart St Unit D
- 835 Elkhart St Unit C
- 827 Elkhart St
- 827 Elkhart St Unit 1
- 831 Elkhart St
- 825 Elkhart St
- 842 Mansfield St
- 847 Elkhart St
- 832 Elkhart St Unit B
- 832 Elkhart St Unit A
- 832 Elkhart St Unit C
- 852 Mansfield St
- 824 Elkhart St
- 851 Elkhart St
- 858 Mansfield St
- 828 Elkhart St
- 819 Elkhart St
