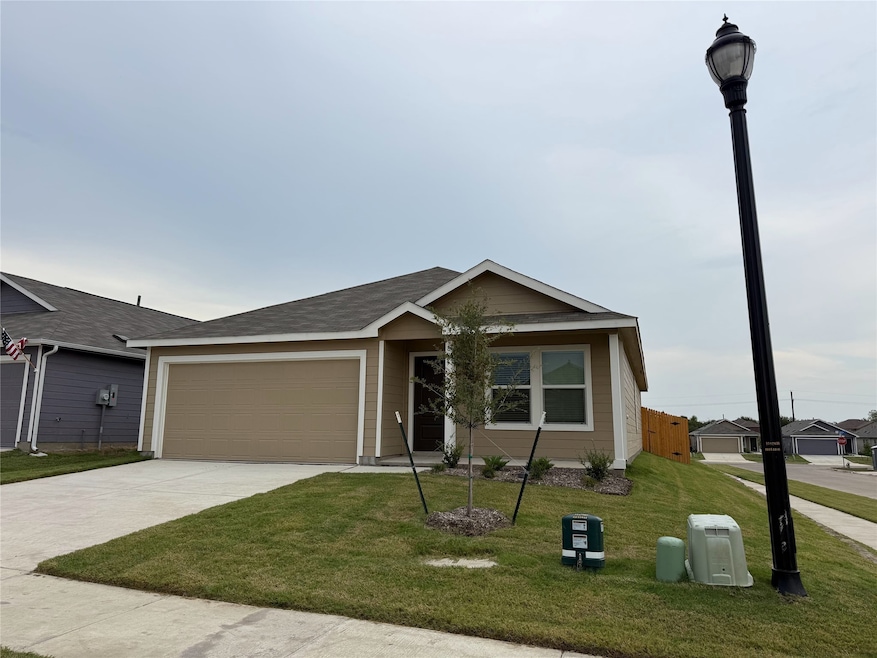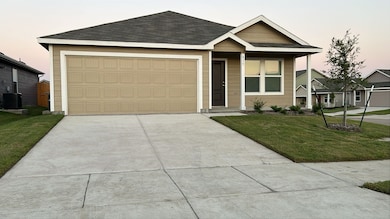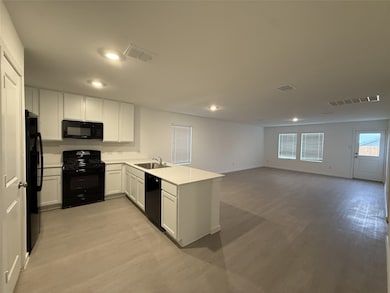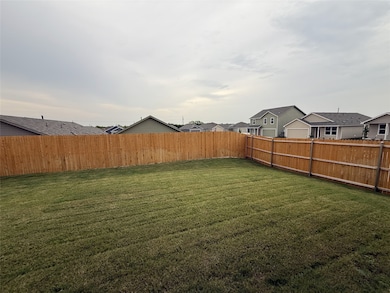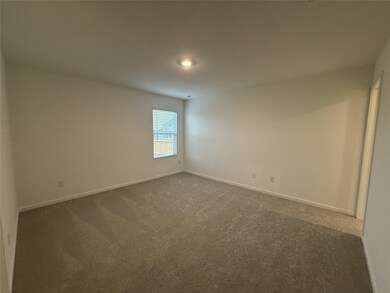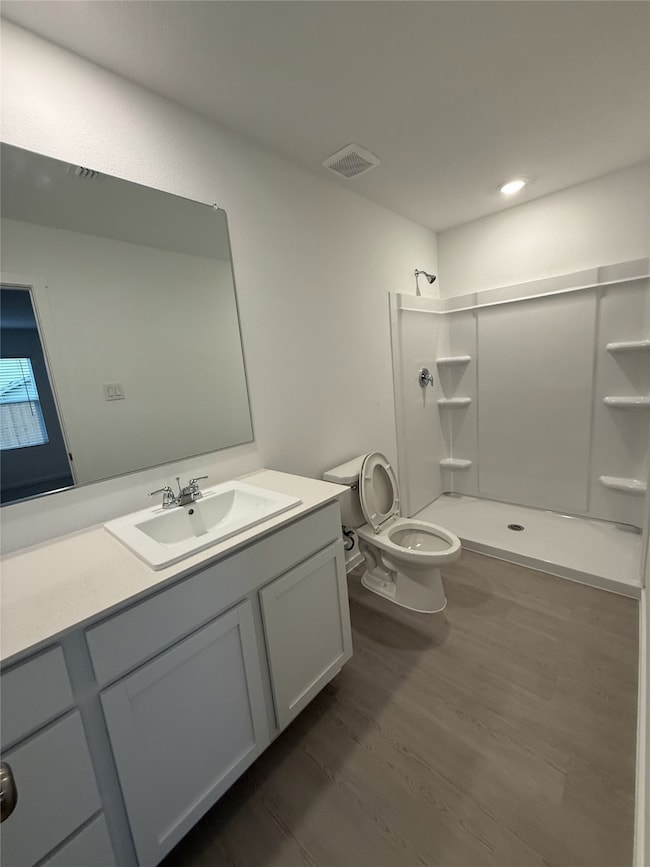835 Ginkgo Way Princeton, TX 75407
Highlights
- 2 Car Attached Garage
- 2 Attached Carport Spaces
- Wood Fence
- 1-Story Property
- Central Heating and Cooling System
About This Home
Beautiful one level brand new home . Open floor plan . The house is bright with light colored cabinets . The open concept family room leads to a large yard . The master bedroom has a nice size shower with dual sinks . The house comes with a refrigerator . Washer dryer hook up in the utility room . The house is move in ready .
Listing Agent
EXP REALTY Brokerage Phone: 248-766-6824 License #0664034 Listed on: 09/17/2025

Home Details
Home Type
- Single Family
Year Built
- Built in 2025
Lot Details
- 5,053 Sq Ft Lot
- Lot Dimensions are 45x112
- Wood Fence
Parking
- 2 Car Attached Garage
- 2 Attached Carport Spaces
- Front Facing Garage
- Garage Door Opener
Home Design
- Composition Roof
Interior Spaces
- 1,474 Sq Ft Home
- 1-Story Property
- Washer and Dryer Hookup
Kitchen
- Gas Range
- Microwave
- Dishwasher
- Disposal
Bedrooms and Bathrooms
- 3 Bedrooms
- 2 Full Bathrooms
Schools
- Harper Elementary School
- Lovelady High School
Utilities
- Central Heating and Cooling System
Listing and Financial Details
- Residential Lease
- Property Available on 9/17/25
- Tenant pays for all utilities
- 12 Month Lease Term
- Assessor Parcel Number 1343500u02401
Community Details
Overview
- Legacy Southwest Association
- Cypress Creek Subdivision
Pet Policy
- Pet Deposit $500
- Breed Restrictions
Map
Source: North Texas Real Estate Information Systems (NTREIS)
MLS Number: 21062732
- 1037 Raintree Rd
- 1034 Raintree Rd
- 916 Calley Pear Trail
- 912 Calley Pear Trail
- 901 Buffalo Dr
- 625 Simpson Rd
- 410 Cottrell Ln
- 708 Jack St
- 708 Jack St
- 1243 Cherrybark Dr
- 1204 Toledo Bend Dr
- 900 Woodford Way
- The Beckley Plan at Simpson Crossing - Signature Series
- The Haskell Plan at Simpson Crossing - Signature Series
- The Woodside Plan at Simpson Crossing - Signature Series
- The Saguaro Plan at Simpson Crossing - Spring Series
- The Olympic Plan at Simpson Crossing - Spring Series
- The Gateway Plan at Simpson Crossing - Spring Series
- The Bryce Plan at Simpson Crossing - Spring Series
- The Oleander Plan at Simpson Crossing - Signature Series
- 831 Ginkgo Way
- 827 Ginkgo Way
- 312 Magnolia Dr
- 1038 Raintree Rd
- 727 Ginkgo Way
- 1009 Macnab Dr
- 211 Magnolia Dr
- 1324 Corkwood
- 1128 Catclaw Rd
- 1319 Corkwood
- 1314 Tamarack Dr
- 1108 Flameleaf Dr
- 111 Cottonwood Dr
- 341 Soap Tree Dr
- 1239 Juniper
- 1218 Pine Forest Dr
- 620 Hemingway Ln
- 723 Buffalo Dr
- 928 Sugarberry St
- 1021 Raintree Rd
