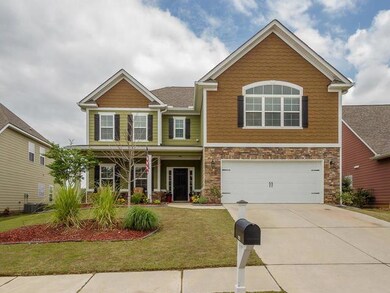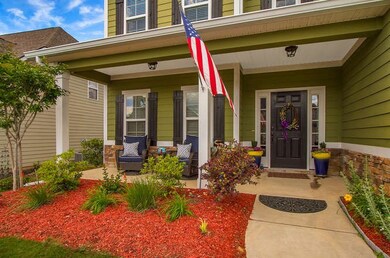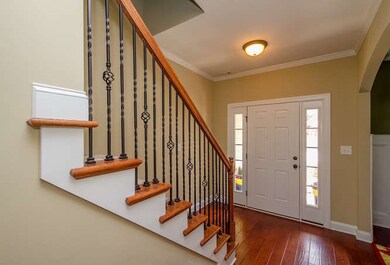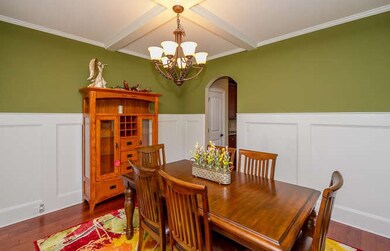
835 Herrington Dr Grovetown, GA 30813
Highlights
- Clubhouse
- Wood Flooring
- Bonus Room
- Lewiston Elementary School Rated A
- Main Floor Bedroom
- Great Room with Fireplace
About This Home
As of July 2025This like new craftsman style home offers 4 bedrooms, 4 baths, plus a bonus. As you enter the home you're greeted by beautiful hardwood floors that run through the foyer, formal dining room, kitchen and great room. The Kitchen offers granite countertops, stainless steel appliances and backsplash. Downstairs you'll also find a large guest room with a full bath. Upstairs has a large bonus room, 3 secondary bedrooms, one that has its on private bath and the master that has a large private bath with his and her sinks, a large soaking tub, walk in tiled shower and a walk in closet with wood shelves. This home also has a covered front and back porch and a oversized back yard that is fully fenced. Additional features include white 2" blinds, granite and ceramic tile in all baths, plus ceiling fans in all of the rooms.
Last Agent to Sell the Property
Meybohm Real Estate - North Augusta License #354717 Listed on: 04/25/2018

Last Buyer's Agent
Teresa Moxley-kitchens
Berkshire Hathaway HomeServices Beazley Realtors
Home Details
Home Type
- Single Family
Est. Annual Taxes
- $4,032
Year Built
- Built in 2014
Lot Details
- Privacy Fence
- Fenced
- Landscaped
- Front and Back Yard Sprinklers
Parking
- 2 Car Attached Garage
- Garage Door Opener
Home Design
- Slab Foundation
- Composition Roof
- Stone Siding
- HardiePlank Type
Interior Spaces
- 3,045 Sq Ft Home
- 2-Story Property
- Ceiling Fan
- Insulated Windows
- Blinds
- Insulated Doors
- Entrance Foyer
- Great Room with Fireplace
- Family Room
- Living Room
- Breakfast Room
- Dining Room
- Bonus Room
- Pull Down Stairs to Attic
- Fire and Smoke Detector
- Laundry Room
Kitchen
- Eat-In Kitchen
- Electric Range
- Built-In Microwave
- Dishwasher
- Disposal
Flooring
- Wood
- Carpet
- Ceramic Tile
Bedrooms and Bathrooms
- 4 Bedrooms
- Main Floor Bedroom
- Primary Bedroom Upstairs
- Walk-In Closet
- 4 Full Bathrooms
- Garden Bath
Outdoor Features
- Covered patio or porch
Schools
- Baker Place Elementary School
- Columbia Middle School
- Grovetown High School
Utilities
- Multiple cooling system units
- Forced Air Heating System
- Heating System Uses Natural Gas
Listing and Financial Details
- Assessor Parcel Number 061-1870
Community Details
Overview
- Property has a Home Owners Association
- Chastain Place Subdivision
Amenities
- Clubhouse
Recreation
- Community Pool
Ownership History
Purchase Details
Home Financials for this Owner
Home Financials are based on the most recent Mortgage that was taken out on this home.Purchase Details
Home Financials for this Owner
Home Financials are based on the most recent Mortgage that was taken out on this home.Purchase Details
Home Financials for this Owner
Home Financials are based on the most recent Mortgage that was taken out on this home.Purchase Details
Home Financials for this Owner
Home Financials are based on the most recent Mortgage that was taken out on this home.Similar Homes in Grovetown, GA
Home Values in the Area
Average Home Value in this Area
Purchase History
| Date | Type | Sale Price | Title Company |
|---|---|---|---|
| Limited Warranty Deed | -- | -- | |
| Warranty Deed | $278,000 | -- | |
| Warranty Deed | $259,900 | -- | |
| Deed | $237,900 | -- | |
| Warranty Deed | $237,900 | -- | |
| Deed | $42,500 | -- |
Mortgage History
| Date | Status | Loan Amount | Loan Type |
|---|---|---|---|
| Open | $287,430 | VA | |
| Closed | $287,174 | No Value Available | |
| Previous Owner | $255,192 | FHA | |
| Previous Owner | $243,014 | VA | |
| Previous Owner | $174,000 | New Conventional |
Property History
| Date | Event | Price | Change | Sq Ft Price |
|---|---|---|---|---|
| 07/25/2025 07/25/25 | Sold | $399,900 | 0.0% | $128 / Sq Ft |
| 06/18/2025 06/18/25 | Pending | -- | -- | -- |
| 06/06/2025 06/06/25 | For Sale | $399,900 | +43.8% | $128 / Sq Ft |
| 07/15/2019 07/15/19 | Sold | $278,000 | +1.1% | $89 / Sq Ft |
| 05/22/2019 05/22/19 | Pending | -- | -- | -- |
| 05/17/2019 05/17/19 | For Sale | $274,900 | +5.8% | $88 / Sq Ft |
| 06/14/2018 06/14/18 | Sold | $259,900 | 0.0% | $85 / Sq Ft |
| 05/20/2018 05/20/18 | Pending | -- | -- | -- |
| 04/25/2018 04/25/18 | For Sale | $259,900 | +9.2% | $85 / Sq Ft |
| 07/14/2014 07/14/14 | Sold | $237,900 | 0.0% | $78 / Sq Ft |
| 05/24/2014 05/24/14 | Pending | -- | -- | -- |
| 04/23/2014 04/23/14 | For Sale | $237,900 | -- | $78 / Sq Ft |
Tax History Compared to Growth
Tax History
| Year | Tax Paid | Tax Assessment Tax Assessment Total Assessment is a certain percentage of the fair market value that is determined by local assessors to be the total taxable value of land and additions on the property. | Land | Improvement |
|---|---|---|---|---|
| 2024 | $4,032 | $159,049 | $27,004 | $132,045 |
| 2023 | $4,032 | $154,490 | $25,704 | $128,786 |
| 2022 | $3,618 | $137,004 | $23,104 | $113,900 |
| 2021 | $3,320 | $119,992 | $20,404 | $99,588 |
| 2020 | $3,145 | $111,200 | $20,004 | $91,196 |
| 2019 | $2,945 | $103,960 | $19,304 | $84,656 |
| 2018 | $2,969 | $104,505 | $18,704 | $85,801 |
| 2017 | $2,966 | $104,029 | $19,804 | $84,225 |
| 2016 | $2,828 | $102,775 | $18,580 | $84,195 |
| 2015 | $2,628 | $95,160 | $17,780 | $77,380 |
| 2014 | $408 | $14,940 | $14,940 | $0 |
Agents Affiliated with this Home
-

Seller's Agent in 2025
Ruth Brosnahan
Riverhaven Real Estate
(706) 814-0685
180 Total Sales
-
L
Buyer's Agent in 2025
Lionel Ducluzeau
RE/MAX
(706) 399-1665
2 Total Sales
-
P
Seller's Agent in 2019
Peter Marks
Method Real Estate Advisors
-
I
Seller Co-Listing Agent in 2019
Isila Jimenez
Method Real Estate Advisors
-

Seller's Agent in 2018
Tera Velasco
Meybohm
(803) 384-0158
414 Total Sales
-
T
Buyer's Agent in 2018
Teresa Moxley-kitchens
Berkshire Hathaway HomeServices Beazley Realtors
Map
Source: REALTORS® of Greater Augusta
MLS Number: 426066
APN: 061-1870
- 868 Herrington Dr
- 3833 Berkshire Way
- 402 Saterlee Ct
- 781 Herrington Dr
- 4131 Chastain Dr
- 736 Herrington Dr
- 901 Westlawn Dr
- 556 Ernestine Falls
- 530 Great Falls
- 4909 Ashbrooke Way
- 5174 Bluegrass Trail
- 612 Creek Bottom Trail
- 2068 Glenn Falls
- 420 Millwater Ct
- 2219 Wichita Falls
- 404 Millwater Ct
- 501 Cranberry Cir
- 1959 Long Creek Falls
- 501 Capstone Way
- 126 Long Creek Way






