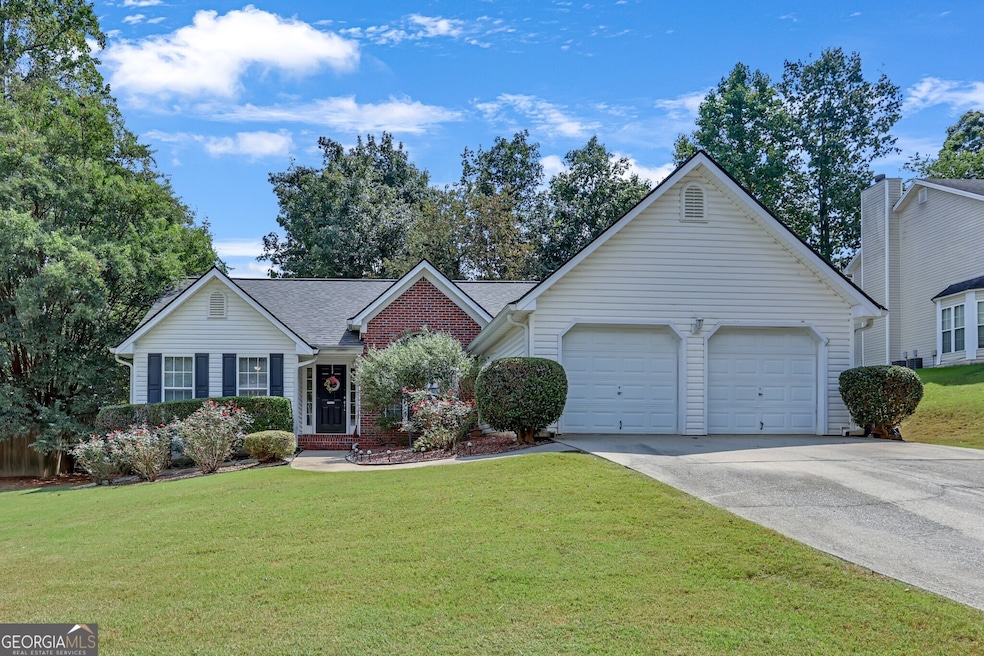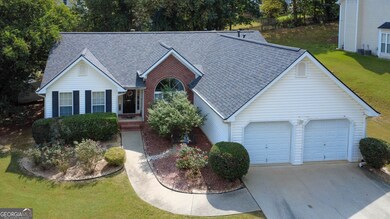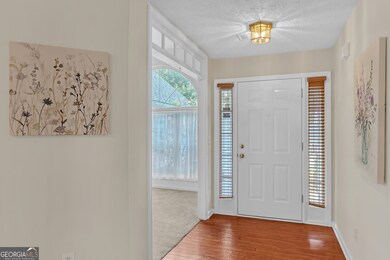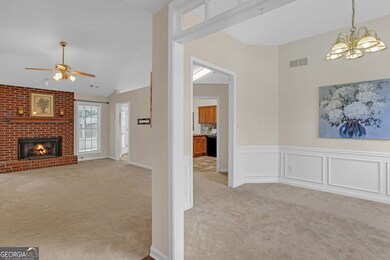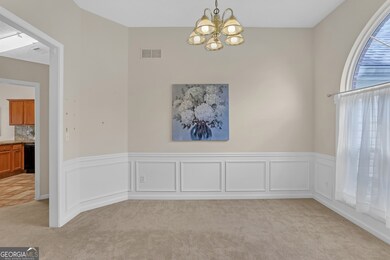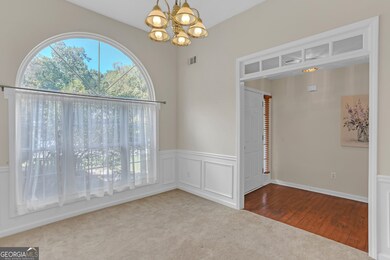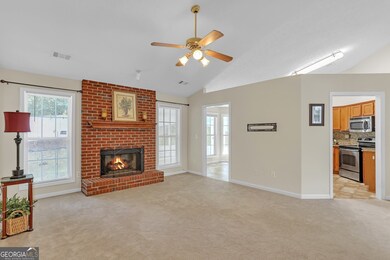835 Madison Chase Way Lawrenceville, GA 30045
Estimated payment $2,034/month
Highlights
- Seasonal View
- Ranch Style House
- Formal Dining Room
- Vaulted Ceiling
- Solid Surface Countertops
- Soaking Tub
About This Home
Agent will relist on Monday. Please do not contact the owner . Thank you! Step inside this bright and inviting 3-bed, 2-bath home where everything feels fresh and ready for you. The new roof and new carpet mean less worry and more time to simply enjoy your new space. The open family room flows naturally into a separate dining area and a kitchen built for everyday living-complete with granite countertops, stainless-steel appliances, and plenty of cabinets to keep things organized. The owner's suite is spacious and peaceful, featuring a walk-in closet and a private bath with double sinks, a soaking tub, and a separate shower-your own quiet retreat at the end of the day. Two additional bedrooms offer flexibility for guests, kids, or a home office. Out back, relax on the screened-in porch (added in 2020) overlooking a fenced yard with vinyl posts-perfect for morning coffee, weekend cookouts, or letting pets roam safely. Located close to schools, shopping, and major highways, this home blends small-town comfort with everyday convenience.
Home Details
Home Type
- Single Family
Est. Annual Taxes
- $2,044
Year Built
- Built in 1998
Lot Details
- 0.28 Acre Lot
- Fenced
- Level Lot
HOA Fees
- $17 Monthly HOA Fees
Home Design
- Ranch Style House
- Slab Foundation
- Vinyl Siding
Interior Spaces
- 1,674 Sq Ft Home
- Vaulted Ceiling
- Ceiling Fan
- Factory Built Fireplace
- Entrance Foyer
- Family Room with Fireplace
- Formal Dining Room
- Seasonal Views
- Fire and Smoke Detector
- Laundry in Hall
Kitchen
- Microwave
- Dishwasher
- Solid Surface Countertops
Flooring
- Carpet
- Vinyl
Bedrooms and Bathrooms
- 3 Main Level Bedrooms
- 2 Full Bathrooms
- Double Vanity
- Soaking Tub
Parking
- Garage
- Parking Accessed On Kitchen Level
- Garage Door Opener
Schools
- Simonton Elementary School
- Jordan Middle School
- Central High School
Utilities
- Forced Air Zoned Heating and Cooling System
- Underground Utilities
- Cable TV Available
Community Details
- Association fees include management fee
- Madison Chase Subdivision
Listing and Financial Details
- Legal Lot and Block 21 / A
Map
Home Values in the Area
Average Home Value in this Area
Tax History
| Year | Tax Paid | Tax Assessment Tax Assessment Total Assessment is a certain percentage of the fair market value that is determined by local assessors to be the total taxable value of land and additions on the property. | Land | Improvement |
|---|---|---|---|---|
| 2025 | $2,175 | $132,480 | $28,160 | $104,320 |
| 2024 | $2,044 | $123,880 | $29,200 | $94,680 |
| 2023 | $2,044 | $117,400 | $29,200 | $88,200 |
| 2022 | $1,706 | $103,680 | $24,400 | $79,280 |
| 2021 | $1,300 | $77,120 | $17,600 | $59,520 |
| 2020 | $1,298 | $77,120 | $17,600 | $59,520 |
| 2019 | $1,120 | $71,280 | $16,400 | $54,880 |
| 2018 | $979 | $62,120 | $14,400 | $47,720 |
| 2016 | $871 | $50,960 | $12,400 | $38,560 |
| 2015 | $823 | $46,440 | $10,400 | $36,040 |
| 2014 | $322 | $44,680 | $10,400 | $34,280 |
Property History
| Date | Event | Price | List to Sale | Price per Sq Ft |
|---|---|---|---|---|
| 10/10/2025 10/10/25 | Price Changed | $349,900 | -2.8% | $209 / Sq Ft |
| 10/10/2025 10/10/25 | For Sale | $359,900 | 0.0% | $215 / Sq Ft |
| 10/07/2025 10/07/25 | Off Market | $359,900 | -- | -- |
| 09/23/2025 09/23/25 | For Sale | $359,900 | -- | $215 / Sq Ft |
Purchase History
| Date | Type | Sale Price | Title Company |
|---|---|---|---|
| Quit Claim Deed | -- | -- | |
| Warranty Deed | -- | -- | |
| Warranty Deed | $89,900 | -- | |
| Warranty Deed | $59,101 | -- | |
| Special Warranty Deed | -- | -- | |
| Foreclosure Deed | $165,087 | -- | |
| Deed | $145,600 | -- | |
| Deed | $145,600 | -- | |
| Deed | $104,500 | -- |
Mortgage History
| Date | Status | Loan Amount | Loan Type |
|---|---|---|---|
| Previous Owner | $143,200 | FHA | |
| Previous Owner | $94,250 | FHA |
Source: Georgia MLS
MLS Number: 10610847
APN: 5-181-111
- 415 Madison Chase Dr
- 922 Madison Trace Ct
- 882 Madison View Ln
- 530 Simonton Crest Dr Unit 1
- 919 Madison Trace Ct
- 580 Simonton Crest Dr
- 395 Simonton Rd SE
- 1249 Simonton Glen Way
- 1044 Simonton Hill Ct
- 760 Mccart Rd
- 370 Cedarhurst Rd
- 979 Simonton Glen Dr
- 999 Simonton Glen Dr
- 1134 Simonton Hill Ct
- 668 Savannah Rose Way
- 22 Jacobs Farm Ln Unit 11
- 982 Simonton View Ln SE
- 957 Keldron Ct
- 1135 Simonton Peak Way
- 170 Adams Lake Ct
- 190 Cedarhurst Rd
- 755 Allen's Landing Dr SE
- 1042 Simon Park Cir
- 333 Castle Top Ln SE
- 520 Allens Landing Ct
- 682 Simon Park Cir
- 728 Castle Top Ct
- 535 Allens Landing Ct
- 971 Simon Park Cir
- 657 Overlook Glen Dr
- 657 Overlook Gln Dr
- 615 Simon Ive Dr
- 131 Bernice Dr
- 692 Overlook Gln Dr
- 747 Overlook Glen Dr
- 747 Overlook Gln Dr
