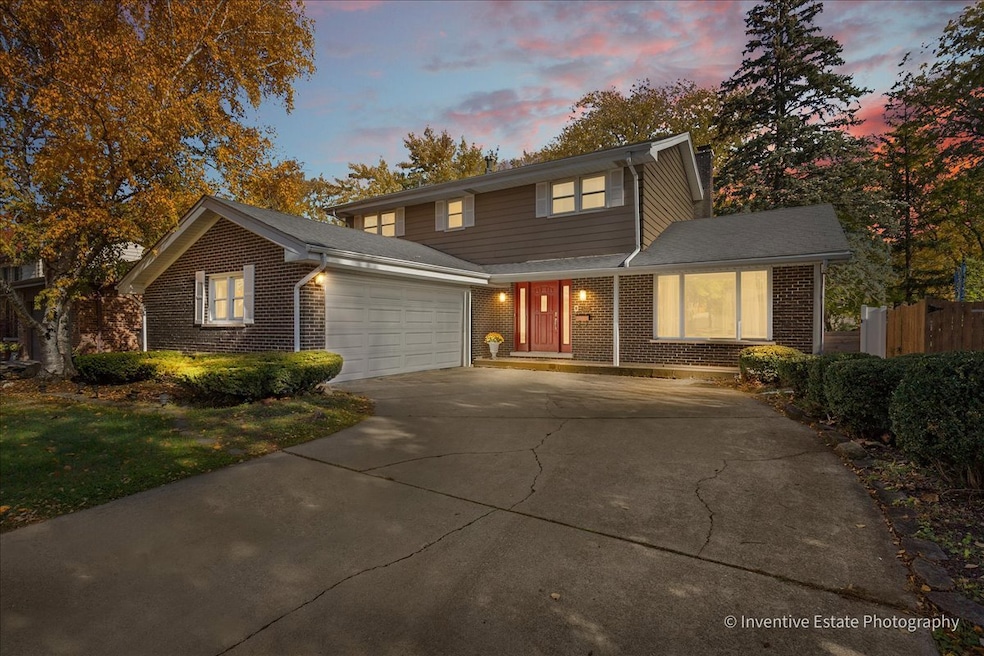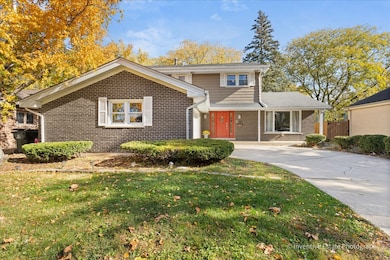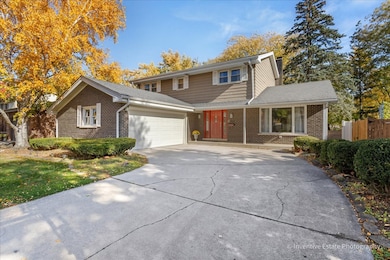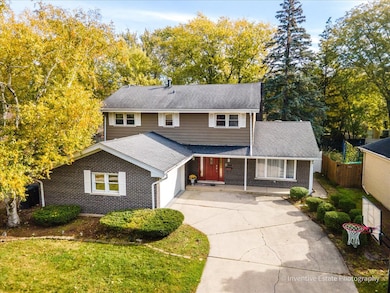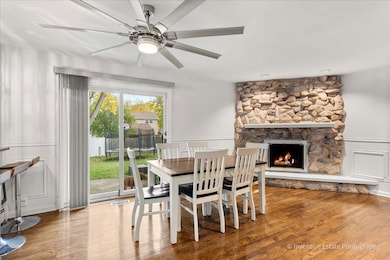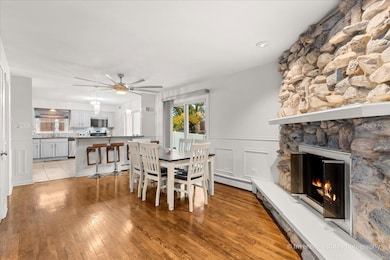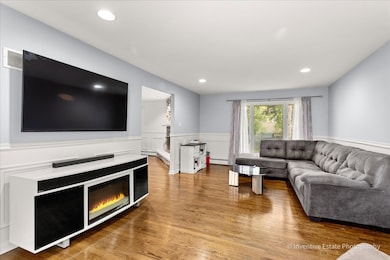
835 Maple Rd Flossmoor, IL 60422
Estimated payment $3,069/month
Highlights
- Recreation Room
- Wood Flooring
- Granite Countertops
- Homewood-Flossmoor High School Rated A-
- 1 Fireplace
- Formal Dining Room
About This Home
Mornings begin with sunlight spilling across granite countertops as coffee hums beside sleek, stainless-steel appliances. In this spacious 4-bedroom, 2.5-bath home, everything feels easy and up-to-date-from the highquality kitchen finishes to the brandnew A/C units and wholehome air purifier that keep the air crisp and clean through every season. Upstairs, the primary suite is a quiet retreat, where the en suite bath with dual sinks makes getting ready a calm, unhurried ritual. Three additional bedrooms offer room to grow-spaces that adapt beautifully for guests, a home office, creative studio, or a cozy reading nook. When the day winds down, the finished basement becomes the heart of the home: movie nights, game-day gatherings, and a dedicated workshop area where projects take shape and ideas turn into something real. Weekends are easy too-close to the golf course and nestled within the award-winning Homewood-Flossmoor School District, you're connected to the community and conveniences that matter. Thoughtfully updated and truly movein ready, this home has the comfort, flexibility, and "bells and whistles" that make everyday living feel a little more special-so you can start your next chapter the moment you arrive.
Listing Agent
Real People Realty Brokerage Phone: (312) 841-6216 License #475206656 Listed on: 11/05/2025

Home Details
Home Type
- Single Family
Est. Annual Taxes
- $11,358
Year Built
- Built in 1969
Lot Details
- 8,102 Sq Ft Lot
- Lot Dimensions are 60x135
Parking
- 2 Car Garage
- Driveway
- Parking Included in Price
Home Design
- Brick Exterior Construction
Interior Spaces
- 2,602 Sq Ft Home
- 2-Story Property
- 1 Fireplace
- Entrance Foyer
- Family Room
- Living Room
- Formal Dining Room
- Recreation Room
- Basement Fills Entire Space Under The House
- Laundry Room
Kitchen
- Range
- Dishwasher
- Granite Countertops
Flooring
- Wood
- Ceramic Tile
Bedrooms and Bathrooms
- 4 Bedrooms
- 4 Potential Bedrooms
- Walk-In Closet
Utilities
- Forced Air Zoned Heating and Cooling System
- Heating System Uses Natural Gas
- Radiant Heating System
Listing and Financial Details
- Homeowner Tax Exemptions
Map
Home Values in the Area
Average Home Value in this Area
Tax History
| Year | Tax Paid | Tax Assessment Tax Assessment Total Assessment is a certain percentage of the fair market value that is determined by local assessors to be the total taxable value of land and additions on the property. | Land | Improvement |
|---|---|---|---|---|
| 2025 | $11,358 | $30,001 | $3,443 | $26,558 |
| 2024 | $11,358 | $30,001 | $3,443 | $26,558 |
| 2023 | $9,934 | $30,001 | $3,443 | $26,558 |
| 2022 | $9,934 | $21,892 | $3,038 | $18,854 |
| 2021 | $10,001 | $21,890 | $3,037 | $18,853 |
| 2020 | $9,698 | $21,890 | $3,037 | $18,853 |
| 2019 | $10,653 | $19,767 | $2,835 | $16,932 |
| 2018 | $8,470 | $19,767 | $2,835 | $16,932 |
| 2017 | $8,347 | $19,767 | $2,835 | $16,932 |
| 2016 | $8,410 | $18,376 | $2,632 | $15,744 |
| 2015 | $8,383 | $18,376 | $2,632 | $15,744 |
| 2014 | $8,253 | $18,376 | $2,632 | $15,744 |
| 2013 | $7,949 | $19,267 | $2,632 | $16,635 |
Property History
| Date | Event | Price | List to Sale | Price per Sq Ft |
|---|---|---|---|---|
| 12/08/2025 12/08/25 | Price Changed | $409,900 | -4.7% | $158 / Sq Ft |
| 11/19/2025 11/19/25 | Price Changed | $429,900 | -4.4% | $165 / Sq Ft |
| 11/06/2025 11/06/25 | For Sale | $449,900 | -- | $173 / Sq Ft |
Purchase History
| Date | Type | Sale Price | Title Company |
|---|---|---|---|
| Warranty Deed | $245,000 | First American Title | |
| Warranty Deed | $229,500 | Stewart Title Company | |
| Corporate Deed | $115,500 | None Available | |
| Legal Action Court Order | -- | Premier Title | |
| Warranty Deed | $188,000 | -- |
Mortgage History
| Date | Status | Loan Amount | Loan Type |
|---|---|---|---|
| Open | $240,562 | FHA | |
| Previous Owner | $233,668 | New Conventional | |
| Previous Owner | $182,263 | No Value Available |
About the Listing Agent

Jamaal Garrett is a dedicated advocate for homeownership, a devoted husband of 11 years, and a proud father of three remarkable daughters. A Chicago native, he is an alumnus of Grambling State University. With 13 years of experience at a Fortune 500 company, Jamaal has transitioned to pursue his true passion in real estate investing and community service. He is committed to helping individuals and families in Flossmoor, Olympia Fields, Homewood, and the surrounding areas achieve their real
Jamaal's Other Listings
Source: Midwest Real Estate Data (MRED)
MLS Number: 12504341
APN: 31-02-319-014-0000
- 3712 Beech St
- 3641 Beech St
- 3742 Beech St
- 754 Central Park Ave
- 1034 Central Park Ave
- 3710 Briar Ln
- 19002 Springfield Ave
- 18840 Harding Ave
- 3800 River Rd
- 3533 Flossmoor Rd
- 3949 Flossmoor Rd
- 18623 Augusta Ln
- 18941 Cypress Ave Unit 2
- 18951 Chestnut Ave
- 18600 Village West Dr Unit 310
- 18600 Village West Dr Unit 303
- 18600 Village West Dr Unit 206
- 4445 Provincetown Dr
- 4215 188th St
- 4121 191st Ct Unit 69
- 18830 Hamlin Ave Unit ID1285064P
- 18722 Hamlin Ave
- 3758 Cherry Hills Dr Unit ID1285063P
- 18951 Chestnut Ave
- 4512 Provincetown Dr
- 3360 184th St Unit 3W
- 3407 Fountainbleau Dr
- 18003 Greenview Terrace
- 17910 Millstone Rd
- 4920 Lake Ct Unit ID1285035P
- 5000 190th St Unit ID1285036P
- 18314 Dundee Ave
- 17306 Peach Grove Ln
- 3614 Wheelwood Ct
- 17213 Springtide Ln
- 18321 Morris Ave Unit 100
- 17306 Holmes Ave
- 3127 Woodworth Place
- 4962 Bennett St
- 3951 171st St
