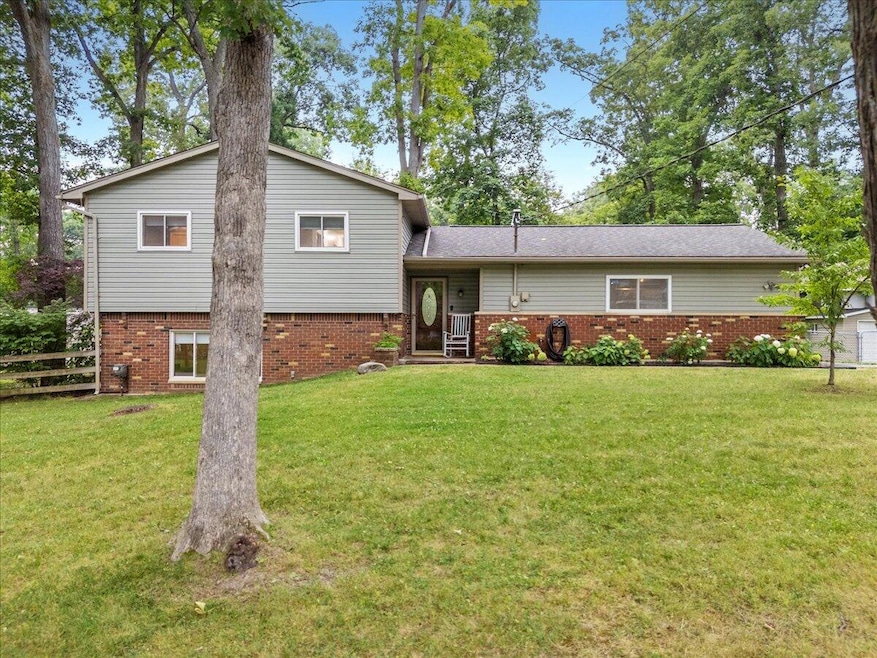
835 Oakgrove Highland, MI 48356
Estimated payment $2,126/month
Highlights
- Very Popular Property
- 1 Fireplace
- Living Room
- Water Access
- 2 Car Attached Garage
- Laundry Room
About This Home
Welcome to your dream home! This beautifully maintained, move-in-ready residence sits on a rare triple lot in the sought-after Huron Valley School District with private lake access to Upper Pettibone beach and boat launch, ideal for kayaking, fishing, or just soaking in the peaceful surroundings. This home boasts major recent updates including a newer roof, siding, septic field and tank (2017), hot water tank, furnace and backyard shed (2018) and so much more giving you a peace of mind for years to come. Step inside to find a warm inviting and updated interior including a beautiful gas fireplace and kitchen. Whether you're relaxing indoors or entertaining in your spacious yard equipped with a serene gathering space around the fire pit, this home checks all the boxes!
Open House Schedule
-
Saturday, August 09, 202512:00 to 2:00 pm8/9/2025 12:00:00 PM +00:008/9/2025 2:00:00 PM +00:00Add to Calendar
Home Details
Home Type
- Single Family
Est. Annual Taxes
- $4,575
Year Built
- Built in 1968
Lot Details
- 0.46 Acre Lot
- Lot Dimensions are 150x135
- Back Yard Fenced
HOA Fees
- $21 Monthly HOA Fees
Parking
- 2 Car Attached Garage
Home Design
- Slab Foundation
- Vinyl Siding
Interior Spaces
- 1,473 Sq Ft Home
- 3-Story Property
- 1 Fireplace
- Living Room
Kitchen
- Range
- Microwave
- Dishwasher
- Disposal
Bedrooms and Bathrooms
- 3 Bedrooms
Laundry
- Laundry Room
- Dryer
- Washer
Outdoor Features
- Water Access
Schools
- Spring Mills Elementary School
- White Lake Middle School
- Lakeland High School
Utilities
- Forced Air Heating and Cooling System
- Heating System Uses Natural Gas
- Well
- Septic System
Map
Home Values in the Area
Average Home Value in this Area
Tax History
| Year | Tax Paid | Tax Assessment Tax Assessment Total Assessment is a certain percentage of the fair market value that is determined by local assessors to be the total taxable value of land and additions on the property. | Land | Improvement |
|---|---|---|---|---|
| 2024 | $3,499 | $114,420 | $0 | $0 |
| 2023 | $3,335 | $98,520 | $0 | $0 |
| 2022 | $4,092 | $88,170 | $0 | $0 |
| 2021 | $3,861 | $82,260 | $0 | $0 |
| 2020 | $3,003 | $77,380 | $0 | $0 |
| 2019 | $3,757 | $73,470 | $0 | $0 |
| 2018 | $3,634 | $68,030 | $0 | $0 |
| 2017 | $1,756 | $68,030 | $0 | $0 |
| 2016 | $1,734 | $66,680 | $0 | $0 |
| 2015 | -- | $64,330 | $0 | $0 |
| 2014 | -- | $56,480 | $0 | $0 |
| 2011 | -- | $50,830 | $0 | $0 |
Property History
| Date | Event | Price | Change | Sq Ft Price |
|---|---|---|---|---|
| 08/08/2025 08/08/25 | For Sale | $315,000 | +52.2% | $214 / Sq Ft |
| 08/25/2017 08/25/17 | Sold | $207,000 | -3.7% | $151 / Sq Ft |
| 07/28/2017 07/28/17 | Pending | -- | -- | -- |
| 06/16/2017 06/16/17 | For Sale | $215,000 | +72.0% | $156 / Sq Ft |
| 06/06/2012 06/06/12 | Sold | $125,000 | +0.1% | $91 / Sq Ft |
| 05/04/2012 05/04/12 | Pending | -- | -- | -- |
| 04/18/2012 04/18/12 | For Sale | $124,900 | -- | $91 / Sq Ft |
Purchase History
| Date | Type | Sale Price | Title Company |
|---|---|---|---|
| Warranty Deed | $207,000 | None Available | |
| Warranty Deed | $125,000 | None Available | |
| Warranty Deed | $189,900 | Philip R Seaver Title Co Inc | |
| Deed | $157,000 | -- | |
| Deed | $139,311 | -- |
Mortgage History
| Date | Status | Loan Amount | Loan Type |
|---|---|---|---|
| Previous Owner | $203,250 | FHA | |
| Previous Owner | $150,400 | New Conventional | |
| Previous Owner | $122,735 | FHA | |
| Previous Owner | $180,405 | Purchase Money Mortgage | |
| Previous Owner | $59,514 | Unknown | |
| Previous Owner | $125,250 | Balloon | |
| Previous Owner | $60,000 | Credit Line Revolving |
Similar Homes in the area
Source: Southwestern Michigan Association of REALTORS®
MLS Number: 25039528
APN: 11-10-476-011
- 3671 Lido
- 3520 Tara Dr
- 615 Dunleavy Dr
- 607 Dunleavy Dr
- 1609 Juno Dr
- 571 Dunleavy Dr
- 3978 Chanda Ct
- 604 Gaffney
- vac Araby Ct
- 1683 Majon
- VL Lot D Trl Chevron Dr
- 4087 Araby Ct
- 1830 Majon
- 5160 N Milford Rd
- 1716 E Wardlow Rd
- 5181 N Milford Rd
- 311 Countryside Ct
- 3166 Highland Blvd
- 2160 Dean Dr
- 2725 Blue Bird Ln
- 2049 N Duck Lake Rd
- 206 N John St
- 1253 Pine Ridge Dr
- 5021 Lakeborn Dr
- 4610 White Lake Rd
- 130 Abbey Blvd
- 3155 Delrose St
- 574 Napa Valley Dr
- 969 Bogie Lake Rd
- 811-845 N Main St
- 790 Friar Dr
- 3163 Mystic Valley Dr
- 10950 Highland Rd
- 3920 E Commerce Rd
- 300 E Huron St
- 11589 Ember
- 10401 Degrand St
- 1767 Carriage Hill
- 90 Granada Dr
- 4575 Oakestia St Unit ID1032322P






