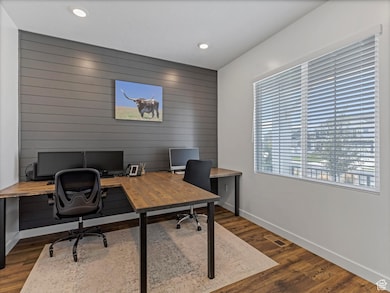835 S Criddle Rd Sunset, UT 84015
Estimated payment $4,065/month
Highlights
- In Ground Pool
- Mountain View
- Den
- RV or Boat Parking
- Great Room
- Built-In Double Oven
About This Home
This immaculate Topaz floor plan is packed with sought-after upgrades, combining style, comfort, and functionality. Step inside to find a dedicated mudroom and spacious open-concept living areas designed for modern living. The main floor features a private office with elegant French glass doors-perfect for working from home or quiet study. The chef's kitchen impresses with soft-close white cabinetry topped with crown molding, upgraded quartz countertops, double ovens, stainless steel gas appliances, and a large island ideal for gatherings. Enjoy 9' ceilings and beautiful laminate flooring throughout the main level, with waterproof luxury vinyl plank in baths and laundry for added durability. Upstairs, the luxurious primary suite offers a spa-inspired bath with dual vanities, soaking tub, and walk-in shower. A versatile loft provides extra space for lounging or play. The light-filled unfinished basement is ready for your personal touch. Outdoors, the low-maintenance yard shines with AstroTurf lawn, vibrant flower beds with drip irrigation, an expansive patio, and fenced RV parking. Located in a vibrant community with a pool and open green spaces!
Listing Agent
Coldwell Banker Realty (Union Heights) License #5500558 Listed on: 07/30/2025

Home Details
Home Type
- Single Family
Est. Annual Taxes
- $3,301
Year Built
- Built in 2021
Lot Details
- 8,712 Sq Ft Lot
- Partially Fenced Property
- Xeriscape Landscape
- Property is zoned Single-Family
HOA Fees
- $40 Monthly HOA Fees
Parking
- 3 Car Garage
- RV or Boat Parking
Home Design
- Stucco
Interior Spaces
- 3,792 Sq Ft Home
- 3-Story Property
- Ceiling Fan
- Self Contained Fireplace Unit Or Insert
- Double Pane Windows
- Blinds
- French Doors
- Sliding Doors
- Smart Doorbell
- Great Room
- Den
- Mountain Views
- Electric Dryer Hookup
Kitchen
- Built-In Double Oven
- Gas Range
- Microwave
- Disposal
Flooring
- Carpet
- Laminate
Bedrooms and Bathrooms
- 4 Bedrooms
- Walk-In Closet
- Soaking Tub
- Bathtub With Separate Shower Stall
Basement
- Basement Fills Entire Space Under The House
- Natural lighting in basement
Home Security
- Alarm System
- Smart Thermostat
- Storm Doors
- Fire and Smoke Detector
Eco-Friendly Details
- Reclaimed Water Irrigation System
Outdoor Features
- In Ground Pool
- Open Patio
- Storage Shed
- Outbuilding
- Play Equipment
- Porch
Schools
- Syracuse High School
Utilities
- Forced Air Heating and Cooling System
- Natural Gas Connected
Listing and Financial Details
- Assessor Parcel Number 15-063-0419
Community Details
Overview
- Advantage Mgmt Association, Phone Number (801) 235-7368
- Criddle Farms Subdivision
Recreation
- Community Pool
Map
Home Values in the Area
Average Home Value in this Area
Tax History
| Year | Tax Paid | Tax Assessment Tax Assessment Total Assessment is a certain percentage of the fair market value that is determined by local assessors to be the total taxable value of land and additions on the property. | Land | Improvement |
|---|---|---|---|---|
| 2025 | $3,512 | $338,800 | $105,642 | $233,158 |
| 2024 | $3,301 | $320,650 | $81,929 | $238,721 |
| 2023 | $3,204 | $567,000 | $127,375 | $439,625 |
| 2022 | $3,463 | $336,050 | $62,384 | $273,666 |
Property History
| Date | Event | Price | List to Sale | Price per Sq Ft |
|---|---|---|---|---|
| 11/11/2025 11/11/25 | Price Changed | $710,000 | +1.6% | $187 / Sq Ft |
| 10/17/2025 10/17/25 | Price Changed | $699,000 | -2.2% | $184 / Sq Ft |
| 09/22/2025 09/22/25 | Price Changed | $714,900 | -1.4% | $189 / Sq Ft |
| 07/30/2025 07/30/25 | For Sale | $724,900 | -- | $191 / Sq Ft |
Purchase History
| Date | Type | Sale Price | Title Company |
|---|---|---|---|
| Special Warranty Deed | -- | None Listed On Document | |
| Special Warranty Deed | -- | None Listed On Document |
Source: UtahRealEstate.com
MLS Number: 2101974
APN: 15-063-0419
- 1084 S 4090 W
- 4443 W 920 S Unit 110
- Bradford Plan at Harvest Fields
- Avery Plan at Harvest Fields
- Sullivan Plan at Harvest Fields
- Presley Plan at Harvest Fields
- Ashmore Plan at Harvest Fields
- Bridgeport Plan at Harvest Fields
- Malan Plan at Harvest Fields
- Havenwood Plan at Harvest Fields
- Hamilton Plan at Harvest Fields
- Havenwood with Loft Plan at Harvest Fields
- 964 S 4475 W Unit 123
- 1068 S 4425 W
- 4468 W 1050 S
- 696 S 4500 W
- 1157 S 4425 W
- 1125 S 4475 W
- 3951 Baltimore Cir
- 1139 S 4475 W
- 3795 W 850 S
- 4915 W 150 N
- 3354 W 500 N
- 2882 W 2075 S
- 2049 S Fremont Crest Ave W
- 2258 S 2775 W
- 2259 S 2635 W
- 3946 W 1450 N
- 3147 W 1200 N
- 101 N 2000 W
- 1733 W 300 S
- 956 S 1525 W Unit ID1250670P
- 1699 W 1700 S
- 1583 N 2530 W
- 2673 3340 South St
- 3331 S 2580 W
- 1283 W 1700 S
- 3371 S 2580 W
- 1496 N 2150 W
- 662 N 1500 W






