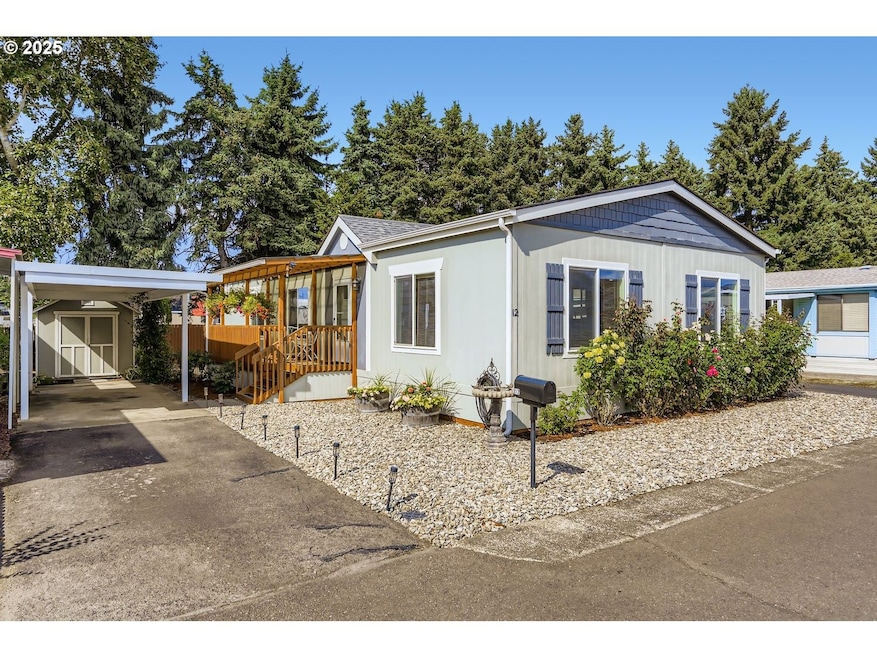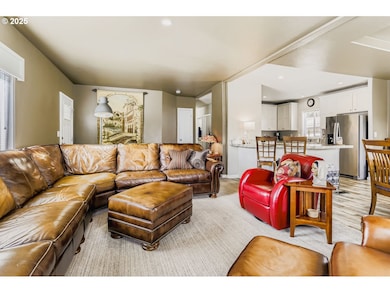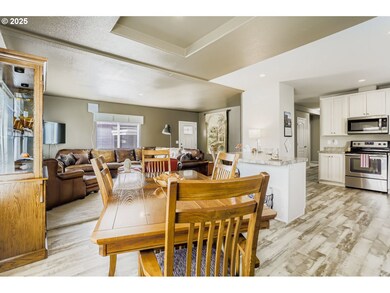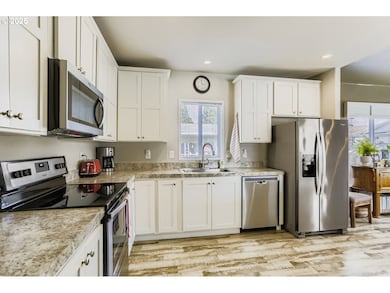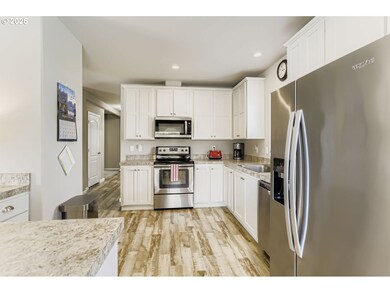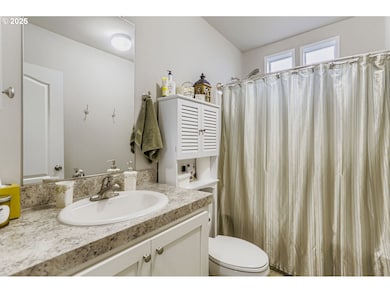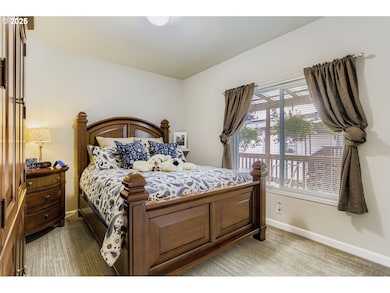Estimated payment $1,130/month
Total Views
2,024
3
Beds
2
Baths
1,560
Sq Ft
$119
Price per Sq Ft
Highlights
- Active Adult
- No HOA
- Porch
- Private Yard
- Stainless Steel Appliances
- Double Pane Windows
About This Home
Step into comfort and style with this beautifully maintained 3-bedroom, 2-bathroom home featuring soaring high ceilings and a bright open floor plan. Located in a peaceful and friendly 55+ community, this home offers the perfect blend of elegance, functionality and low maintenance living. Don't miss this opportunity to own a pristine home in a highly sought after neighborhood.
Property Details
Home Type
- Manufactured Home
Est. Annual Taxes
- $1,864
Year Built
- Built in 2018
Lot Details
- Fenced
- Level Lot
- Private Yard
- Land Lease expires 10/1/25
Parking
- 1 Car Garage
- Carport
- On-Street Parking
Home Design
- Composition Roof
- Cement Siding
Interior Spaces
- 1,560 Sq Ft Home
- 1-Story Property
- Double Pane Windows
- Vinyl Clad Windows
- Family Room
- Living Room
- Dining Room
- Crawl Space
- Laundry Room
Kitchen
- Built-In Oven
- Free-Standing Range
- Range Hood
- Microwave
- Plumbed For Ice Maker
- Dishwasher
- Stainless Steel Appliances
- Disposal
Flooring
- Wall to Wall Carpet
- Vinyl
Bedrooms and Bathrooms
- 3 Bedrooms
- 2 Full Bathrooms
Home Security
- Security Lights
- Storm Doors
Accessible Home Design
- Accessibility Features
- Level Entry For Accessibility
Outdoor Features
- Covered Deck
- Porch
Schools
- Carus Elementary School
- Baker Prairie Middle School
- Canby High School
Mobile Home
- Manufactured Home
- Vinyl Skirt
Utilities
- Cooling Available
- Heat Pump System
- Electric Water Heater
- High Speed Internet
Community Details
- Active Adult
- No Home Owners Association
- Canby Manor Estates
Listing and Financial Details
- Assessor Parcel Number 00795018
Map
Create a Home Valuation Report for This Property
The Home Valuation Report is an in-depth analysis detailing your home's value as well as a comparison with similar homes in the area
Home Values in the Area
Average Home Value in this Area
Property History
| Date | Event | Price | List to Sale | Price per Sq Ft | Prior Sale |
|---|---|---|---|---|---|
| 09/11/2025 09/11/25 | For Sale | $185,000 | +16.4% | $119 / Sq Ft | |
| 07/30/2021 07/30/21 | Sold | $159,000 | -0.6% | $102 / Sq Ft | View Prior Sale |
| 05/30/2021 05/30/21 | Pending | -- | -- | -- | |
| 05/22/2021 05/22/21 | For Sale | $159,900 | -- | $103 / Sq Ft |
Source: Regional Multiple Listing Service (RMLS)
Source: Regional Multiple Listing Service (RMLS)
MLS Number: 521080900
Nearby Homes
- 835 SE 1st Ave Unit 36
- 835 SE 1st Ave Unit 64
- 835 SE 1st Ave Unit 14
- 835 SE 1st Ave Unit 17
- 835 SE 1st Ave Unit 10
- 620 SE 2nd Ave
- 620 SE 2nd Ave Unit 11
- 1111 SE 3rd Ave Unit 74
- 550 SE 5th Ave
- 486 S Knott St
- 471 S Pine St
- 582 S Maple St
- 385 SE Township Rd
- 248 SE Township Rd
- 575 S Ponderosa St
- 423 SE 7th Ave
- 574 S Ivy St
- 387 SE 7th Ave
- 363 SE 7th Ave
- 331 SE 9th Ave
- 800 N Pine St
- 111 NW 2nd Ave
- 287 SW 3rd Ave
- 1628 NE 10th Place
- 847 NW 1st Ave
- 1203 NE Territorial Rd
- 2040 N Redwood St
- 29252 SW Tami Loop
- 29697 SW Rose Ln
- 6600 SW Wilsonville Rd
- 29700 SW Courtside Dr Unit 43
- 30050 SW Town Center Loop W
- 7875 SW Vlahos Dr
- 31020 SW Boones Ferry Rd
- 30480 SW Boones Ferry Rd
- 8750 SW Ash Meadows Rd
- 8890 SW Ash Meadows Cir
- 29796 SW Montebello Dr
- 14305 S Mueller Rd Unit Mueller
- 10305 SW Wilsonville Rd
