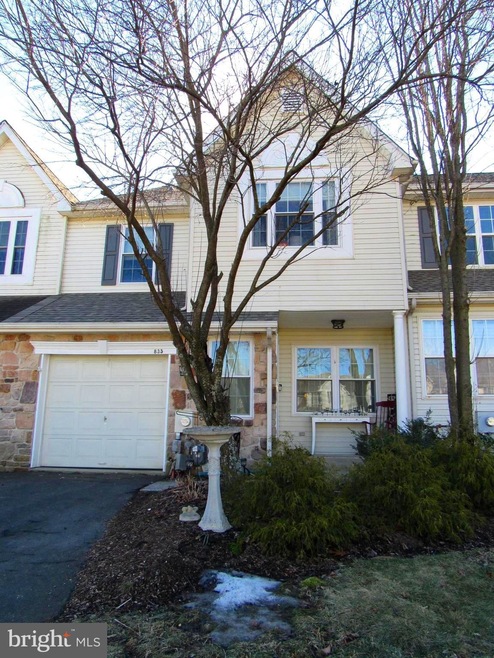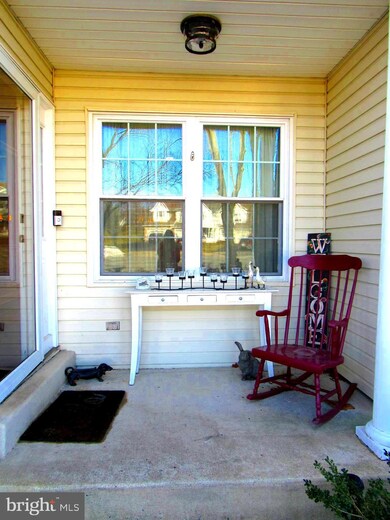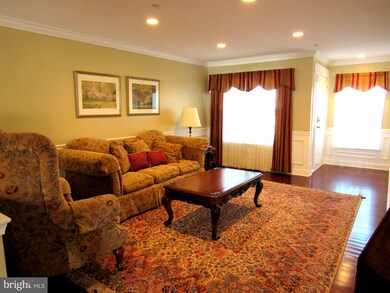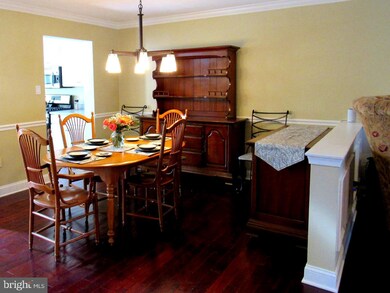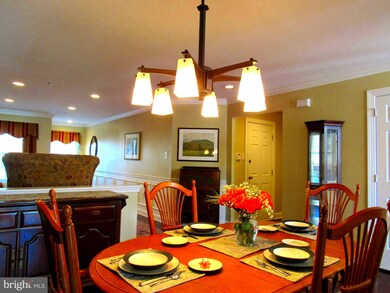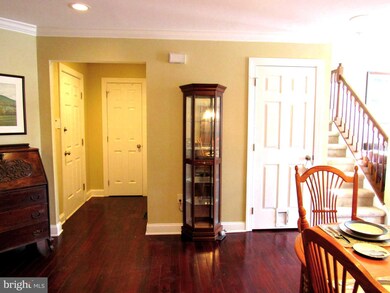
835 Sherrick Ct Chalfont, PA 18914
Warrington NeighborhoodHighlights
- Contemporary Architecture
- 1 Fireplace
- Forced Air Heating and Cooling System
- Mill Creek Elementary School Rated A
- 1 Car Attached Garage
About This Home
As of March 2022This is the Warrington Hunt townhome you have been waiting for! From the cozy front porch overlooking the quiet cul de sac, you will enter into an open and inviting floor plan with spacious living room, high ceilings, hardwood floors, upgraded moldings and lighting with a separate dining area. This well kept home has a new roof and new HVAC! The sun filled Southern exposure open plan includes an eat in kitchen with sliding door opening to the second story deck with beautiful views of open space. The two story vaulted family room features full height windows and fireplace. The open stairway leads to the second floor laundry space and 3 large bedrooms. The master bedroom has a large walk-in closet and secondary closet. The ensuite includes a large shower, spa tub, and double vanity. The full size basement is fully finished with a custom built bar ready for entertaining! Walk out to your private patio through new french doors with another built in wood and tile top bar shaded by the upper deck. You will enjoy the open back yard and large common area with wooded views of mature trees. A short walk through the neighborhood brings you to Nike Park, Lion Pride Playground, soccer fields and walking paths. All this located in the heart of Bucks County and the Award winning Central Bucks School District!
Townhouse Details
Home Type
- Townhome
Est. Annual Taxes
- $5,649
Year Built
- Built in 1998
Lot Details
- 2,859 Sq Ft Lot
- Lot Dimensions are 25.00 x 117.00
HOA Fees
- $102 Monthly HOA Fees
Parking
- 1 Car Attached Garage
- Garage Door Opener
- Driveway
- On-Street Parking
Home Design
- Contemporary Architecture
- Poured Concrete
- Frame Construction
- Architectural Shingle Roof
- Concrete Perimeter Foundation
Interior Spaces
- 2,101 Sq Ft Home
- Property has 2 Levels
- 1 Fireplace
- Finished Basement
Bedrooms and Bathrooms
- 3 Bedrooms
Schools
- Mill Creek Elementary School
- Unami Middle School
- Central Bucks High School South
Utilities
- Forced Air Heating and Cooling System
- Cooling System Utilizes Natural Gas
- Natural Gas Water Heater
Community Details
- $500 Capital Contribution Fee
- Association fees include trash, snow removal, lawn maintenance
- Warrington Hunt Subdivision
Listing and Financial Details
- Tax Lot 099
- Assessor Parcel Number 50-056-099
Ownership History
Purchase Details
Home Financials for this Owner
Home Financials are based on the most recent Mortgage that was taken out on this home.Purchase Details
Home Financials for this Owner
Home Financials are based on the most recent Mortgage that was taken out on this home.Purchase Details
Home Financials for this Owner
Home Financials are based on the most recent Mortgage that was taken out on this home.Purchase Details
Home Financials for this Owner
Home Financials are based on the most recent Mortgage that was taken out on this home.Purchase Details
Purchase Details
Home Financials for this Owner
Home Financials are based on the most recent Mortgage that was taken out on this home.Similar Homes in the area
Home Values in the Area
Average Home Value in this Area
Purchase History
| Date | Type | Sale Price | Title Company |
|---|---|---|---|
| Deed | $455,000 | Greater Montgomery Settlement | |
| Deed | $310,000 | Title Services | |
| Deed | $355,000 | None Available | |
| Deed | $330,000 | -- | |
| Interfamily Deed Transfer | -- | -- | |
| Deed | $176,955 | -- |
Mortgage History
| Date | Status | Loan Amount | Loan Type |
|---|---|---|---|
| Open | $300,000 | New Conventional | |
| Previous Owner | $207,700 | New Conventional | |
| Previous Owner | $288,000 | Unknown | |
| Previous Owner | $250,000 | Unknown | |
| Previous Owner | $150,000 | Fannie Mae Freddie Mac | |
| Previous Owner | $280,500 | New Conventional | |
| Previous Owner | $168,000 | No Value Available |
Property History
| Date | Event | Price | Change | Sq Ft Price |
|---|---|---|---|---|
| 03/29/2022 03/29/22 | Sold | $455,000 | +13.8% | $217 / Sq Ft |
| 02/15/2022 02/15/22 | Pending | -- | -- | -- |
| 02/15/2022 02/15/22 | For Sale | $399,900 | +29.0% | $190 / Sq Ft |
| 08/24/2015 08/24/15 | Sold | $310,000 | -3.1% | $148 / Sq Ft |
| 07/01/2015 07/01/15 | Pending | -- | -- | -- |
| 06/24/2015 06/24/15 | For Sale | $320,000 | -- | $152 / Sq Ft |
Tax History Compared to Growth
Tax History
| Year | Tax Paid | Tax Assessment Tax Assessment Total Assessment is a certain percentage of the fair market value that is determined by local assessors to be the total taxable value of land and additions on the property. | Land | Improvement |
|---|---|---|---|---|
| 2025 | $6,225 | $33,720 | $3,280 | $30,440 |
| 2024 | $6,225 | $33,720 | $3,280 | $30,440 |
| 2023 | $5,763 | $33,720 | $3,280 | $30,440 |
| 2022 | $5,649 | $33,720 | $3,280 | $30,440 |
| 2021 | $5,586 | $33,720 | $3,280 | $30,440 |
| 2020 | $5,586 | $33,720 | $3,280 | $30,440 |
| 2019 | $5,553 | $33,720 | $3,280 | $30,440 |
| 2018 | $5,491 | $33,720 | $3,280 | $30,440 |
| 2017 | $5,417 | $33,720 | $3,280 | $30,440 |
| 2016 | $5,400 | $33,720 | $3,280 | $30,440 |
| 2015 | -- | $33,720 | $3,280 | $30,440 |
| 2014 | -- | $33,720 | $3,280 | $30,440 |
Agents Affiliated with this Home
-
John Poole

Seller's Agent in 2022
John Poole
Re/Max Centre Realtors
(215) 872-0103
1 in this area
31 Total Sales
-
Yan (Diana) Qi

Buyer's Agent in 2022
Yan (Diana) Qi
Keller Williams Real Estate-Blue Bell
(215) 964-8331
19 in this area
214 Total Sales
-
T
Seller's Agent in 2015
Timothy Browning
Edward G Browning Real Estate LLC
-
Bob Lambert

Buyer's Agent in 2015
Bob Lambert
Coldwell Banker Hearthside
(215) 519-9420
63 Total Sales
Map
Source: Bright MLS
MLS Number: PABU2019742
APN: 50-056-099
- 192 Stetson Dr
- 104 Limekiln Pike
- 279 Folly Rd
- 84 Woodlawn Ave
- 305 Evening Walk Ln
- 87 Chestnut Ln
- 1806 Regency Ct Unit 147
- 1371 Jasper Dr
- 718 Oriole Ct Unit 158
- 511 McNaney Farm Dr Lot #6
- 528 Fullerton Farm Ct
- 506 McNaney Farm Dr Lot # 27
- 506 Fullerton Farm Court Lot #22
- 508 Fullerton Farm Court Lot#21
- 502 McNaney Farm Dr Lot #25
- 600 Conrad Dr
- 726 S Settlers Cir
- 3146 Wier Dr E Unit 50
- 3220 Wier Dr W Unit W
- 719 S Settlers Cir
