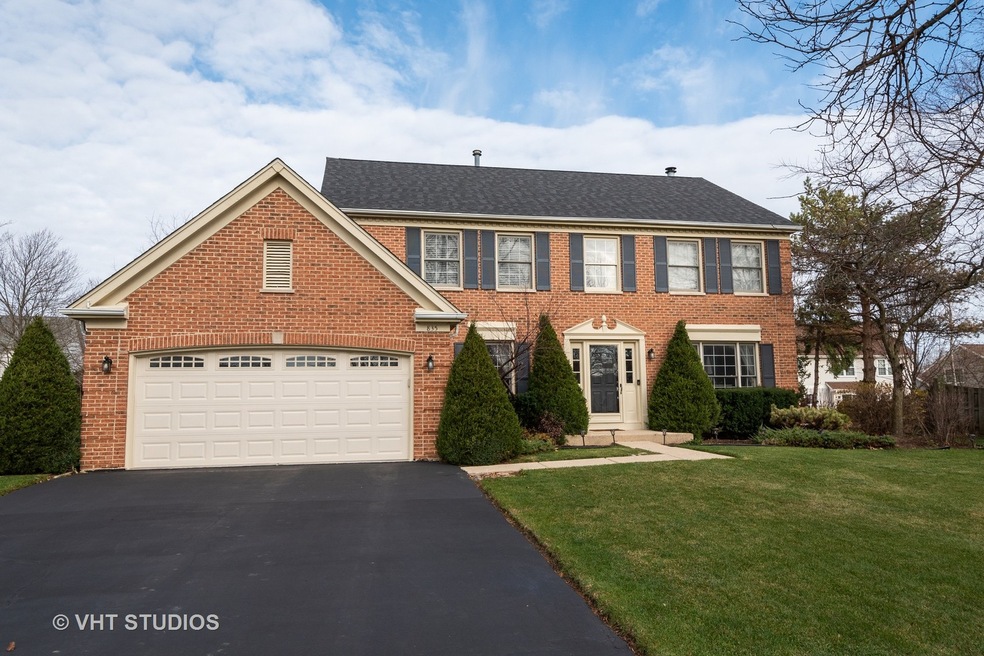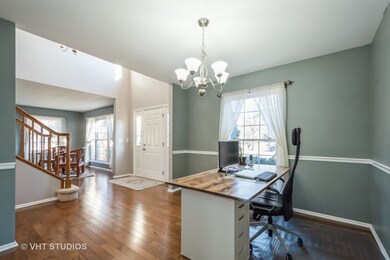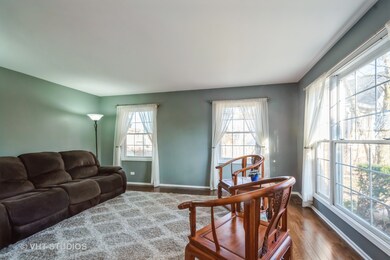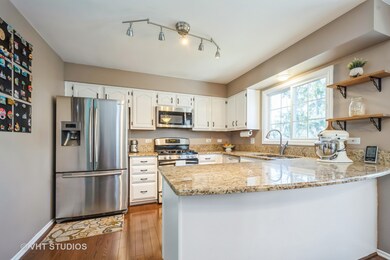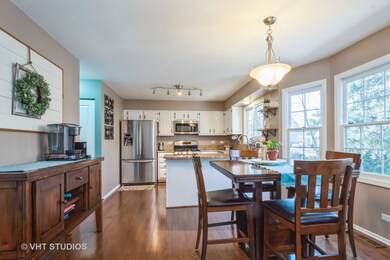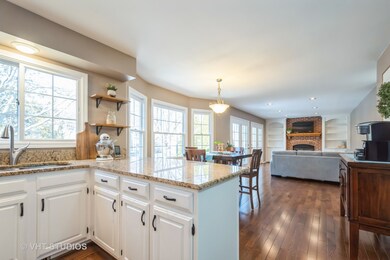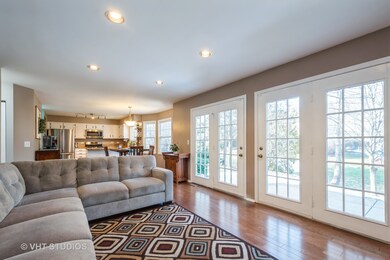
835 Thorndale Ct Lake Zurich, IL 60047
Highlights
- Home Theater
- Property is near a park
- Home Office
- May Whitney Elementary School Rated A
- Wood Flooring
- 5-minute walk to Chestnut Corner & Hunter Creek Park
About This Home
As of June 2021Beautiful Brick home located in the desirable Chestnut Corners subdivision! This home is nestled on a quiet cul-de-sac near the neighborhood park and there are a number of updates that will please any buyer. The most recent include some newer windows, roof and furnace. You will feel right at home as you enter and are greeted by the pristine hardwood floors throughout the 1st floor. The 2-story foyer is flanked by the Living Room and Dining Room. As you head towards the kitchen you will see a wall of windows letting in an abundance of natural light. The bright, white cabinets have been freshly painted with new hardware. There is an eating area with a bayed window overlooking the rear yard. The family room features a brick fireplace, 2 freshly painted built ins and French doors that lead you outside to the patio. Do not miss how the mudroom has been refigured for efficient use of space. Upstairs you will find a spacious Master en-suite that boasts vaulted ceilings, dual walk-in closets, master bath with new countertops, sink fixtures and a new glass shower. There's newer carpet on the stairs and in the bedrooms. Completing the 2nd floor are 3 neutrally painted secondary bedrooms and new shower. In the lower level you'll find an additional recreation room for all your wants and needs including craft/office space, TV viewing and exercise area & another full bath!
Last Agent to Sell the Property
@properties Christie's International Real Estate License #475140997 Listed on: 03/11/2021

Home Details
Home Type
- Single Family
Est. Annual Taxes
- $10,315
Year Built
- Built in 1993
Lot Details
- 10,324 Sq Ft Lot
- Lot Dimensions are 46 x 124 x 137 x 126
- Cul-De-Sac
- Paved or Partially Paved Lot
Parking
- 2 Car Attached Garage
- Garage Transmitter
- Garage Door Opener
- Driveway
- Parking Included in Price
Home Design
- Brick Exterior Construction
- Concrete Perimeter Foundation
Interior Spaces
- 2,320 Sq Ft Home
- 2-Story Property
- Built-In Features
- Ceiling Fan
- Gas Log Fireplace
- Entrance Foyer
- Family Room with Fireplace
- Breakfast Room
- Formal Dining Room
- Home Theater
- Home Office
- Home Gym
- Wood Flooring
Kitchen
- Range
- Microwave
- Dishwasher
- Stainless Steel Appliances
- Disposal
Bedrooms and Bathrooms
- 4 Bedrooms
- 4 Potential Bedrooms
- Walk-In Closet
- Dual Sinks
- Soaking Tub
- Separate Shower
Laundry
- Laundry on main level
- Dryer
- Washer
Finished Basement
- Basement Fills Entire Space Under The House
- Sump Pump
- Finished Basement Bathroom
Schools
- May Whitney Elementary School
- Lake Zurich Middle - S Campus
- Lake Zurich High School
Utilities
- Forced Air Heating and Cooling System
- Humidifier
- Heating System Uses Natural Gas
Additional Features
- Patio
- Property is near a park
Community Details
- Chestnut Corners Subdivision, Waterford Floorplan
Listing and Financial Details
- Homeowner Tax Exemptions
Ownership History
Purchase Details
Home Financials for this Owner
Home Financials are based on the most recent Mortgage that was taken out on this home.Purchase Details
Home Financials for this Owner
Home Financials are based on the most recent Mortgage that was taken out on this home.Purchase Details
Home Financials for this Owner
Home Financials are based on the most recent Mortgage that was taken out on this home.Purchase Details
Home Financials for this Owner
Home Financials are based on the most recent Mortgage that was taken out on this home.Purchase Details
Home Financials for this Owner
Home Financials are based on the most recent Mortgage that was taken out on this home.Similar Homes in Lake Zurich, IL
Home Values in the Area
Average Home Value in this Area
Purchase History
| Date | Type | Sale Price | Title Company |
|---|---|---|---|
| Warranty Deed | $471,000 | Greater Illinois Title | |
| Warranty Deed | $447,000 | Ct | |
| Warranty Deed | $430,000 | None Available | |
| Quit Claim Deed | -- | -- | |
| Warranty Deed | $311,000 | -- |
Mortgage History
| Date | Status | Loan Amount | Loan Type |
|---|---|---|---|
| Previous Owner | $423,400 | New Conventional | |
| Previous Owner | $312,900 | New Conventional | |
| Previous Owner | $27,500 | Unknown | |
| Previous Owner | $346,000 | New Conventional | |
| Previous Owner | $343,900 | Purchase Money Mortgage | |
| Previous Owner | $13,352 | Unknown | |
| Previous Owner | $296,672 | Unknown | |
| Previous Owner | $132,500 | No Value Available | |
| Previous Owner | $200,000 | Unknown |
Property History
| Date | Event | Price | Change | Sq Ft Price |
|---|---|---|---|---|
| 06/28/2021 06/28/21 | Sold | $470,550 | +2.3% | $203 / Sq Ft |
| 03/16/2021 03/16/21 | Pending | -- | -- | -- |
| 03/16/2021 03/16/21 | For Sale | -- | -- | -- |
| 03/11/2021 03/11/21 | For Sale | $460,000 | +2.9% | $198 / Sq Ft |
| 05/28/2015 05/28/15 | Sold | $447,000 | -2.6% | $193 / Sq Ft |
| 03/10/2015 03/10/15 | Pending | -- | -- | -- |
| 02/27/2015 02/27/15 | For Sale | $459,000 | -- | $198 / Sq Ft |
Tax History Compared to Growth
Tax History
| Year | Tax Paid | Tax Assessment Tax Assessment Total Assessment is a certain percentage of the fair market value that is determined by local assessors to be the total taxable value of land and additions on the property. | Land | Improvement |
|---|---|---|---|---|
| 2024 | $12,056 | $178,960 | $30,514 | $148,446 |
| 2023 | $11,049 | $161,252 | $27,494 | $133,758 |
| 2022 | $11,049 | $146,252 | $28,027 | $118,225 |
| 2021 | $10,668 | $142,504 | $27,309 | $115,195 |
| 2020 | $10,475 | $142,504 | $27,309 | $115,195 |
| 2019 | $10,315 | $141,261 | $27,071 | $114,190 |
| 2018 | $11,144 | $152,606 | $29,123 | $123,483 |
| 2017 | $11,069 | $150,767 | $28,772 | $121,995 |
| 2016 | $10,854 | $145,993 | $27,861 | $118,132 |
| 2015 | $10,703 | $139,054 | $26,537 | $112,517 |
| 2014 | $10,437 | $134,300 | $29,160 | $105,140 |
| 2012 | -- | $134,582 | $29,221 | $105,361 |
Agents Affiliated with this Home
-

Seller's Agent in 2021
Mary Gibbs-Moodhe
@ Properties
(847) 902-3357
6 in this area
155 Total Sales
-

Seller Co-Listing Agent in 2021
Terry Wilkowski
@ Properties
(847) 682-1549
4 in this area
176 Total Sales
-

Buyer's Agent in 2021
Ahmad Abdel-Jalil
HomeSmart Realty Group
(773) 340-1789
1 in this area
9 Total Sales
-

Seller's Agent in 2015
Samantha Kalamaras
@ Properties
(847) 858-7725
69 in this area
401 Total Sales
-

Seller Co-Listing Agent in 2015
Vince Kalamaras
@ Properties
-
P
Buyer's Agent in 2015
Peter Hupperich
RE/MAX Suburban
Map
Source: Midwest Real Estate Data (MRED)
MLS Number: 10946918
APN: 14-27-105-008
- 1266 Thorndale Ln
- 1139 Oxford Ln
- 904 Warwick Ln
- 1175 Oxford Ct
- 1259 Eric Ln
- 1066 Partridge Ln
- 1214 Eric Ln
- 820 Indigo Ct
- 930 Bristol Trail Rd
- 22328 N Prairie Ct
- 792 Ravenswood Ct
- 21673 Acorn Ct
- 370 Hobble Bush Dr
- 21725 N Ashley St
- 21742 N Ashley St
- 290 Knox Park Rd
- 21956 N Hickory Hill Dr
- 822 Woodbine Cir
- 21326 N Elder Ct
- 818 Woodbine Cir
