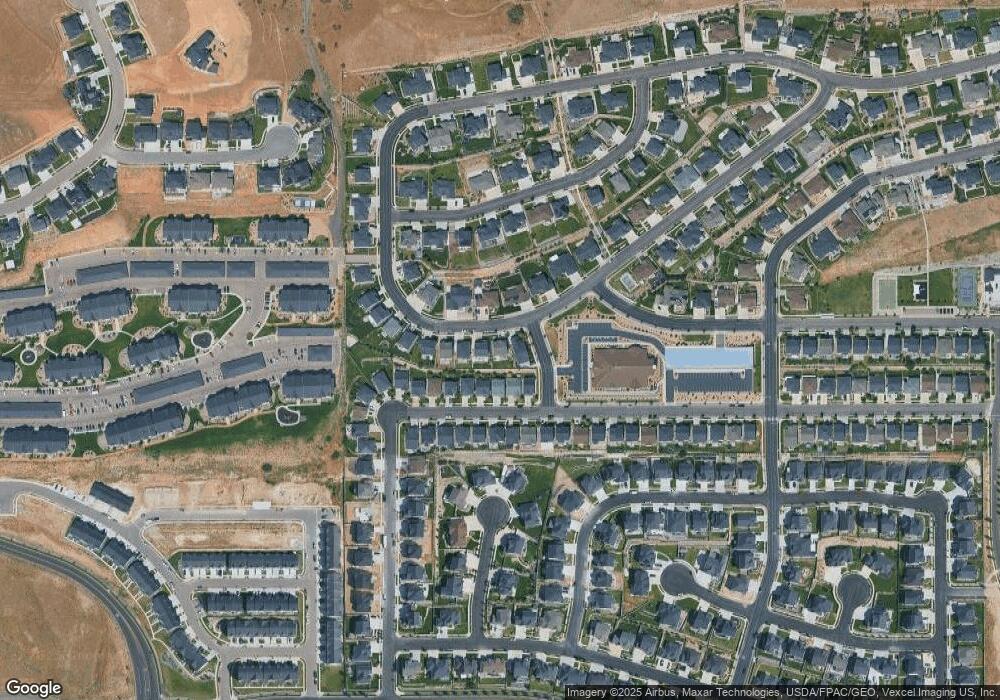Estimated Value: $786,755 - $866,000
5
Beds
4
Baths
3,537
Sq Ft
$235/Sq Ft
Est. Value
About This Home
This home is located at 835 W Spring Dew Ln, Lehi, UT 84043 and is currently estimated at $832,189, approximately $235 per square foot. 835 W Spring Dew Ln is a home located in Utah County with nearby schools including Belmont Elementary, Skyridge High School, and Ignite Entrepreneurship Academy.
Ownership History
Date
Name
Owned For
Owner Type
Purchase Details
Closed on
Jan 28, 2019
Sold by
Reichert Joel and Reichert Kristin
Bought by
Fischetti Thomas and Fischetti Vanessa
Current Estimated Value
Create a Home Valuation Report for This Property
The Home Valuation Report is an in-depth analysis detailing your home's value as well as a comparison with similar homes in the area
Home Values in the Area
Average Home Value in this Area
Purchase History
| Date | Buyer | Sale Price | Title Company |
|---|---|---|---|
| Fischetti Thomas | -- | Cottonwood Title Ins Agency |
Source: Public Records
Tax History Compared to Growth
Tax History
| Year | Tax Paid | Tax Assessment Tax Assessment Total Assessment is a certain percentage of the fair market value that is determined by local assessors to be the total taxable value of land and additions on the property. | Land | Improvement |
|---|---|---|---|---|
| 2025 | $176 | $396,440 | $219,900 | $500,900 |
| 2024 | $176 | $370,645 | $0 | $0 |
| 2023 | $2,991 | $380,050 | $0 | $0 |
| 2022 | $2,843 | $350,185 | $0 | $0 |
| 2021 | $155 | $503,800 | $150,800 | $353,000 |
| 2020 | $2,550 | $469,500 | $139,600 | $329,900 |
| 2019 | $2,229 | $426,500 | $139,600 | $286,900 |
| 2018 | $1,873 | $338,800 | $121,000 | $217,800 |
| 2017 | $1,666 | $160,215 | $0 | $0 |
| 2016 | $1,078 | $96,200 | $0 | $0 |
Source: Public Records
Map
Nearby Homes
- 3973 N 900 W
- 853 W Horizon Dr
- 993 W Mountain Hollow Way
- 3936 N Aspen Ridge Way
- 999 W Mountain Hollow Way
- 1011 W Mountain Hollow Way
- 828 W Valley View Way
- 1057 W Seasons View Ct Unit 113
- Ridgeview Townhome Plan at Ridgeview
- 1046 W Seasons View Ct
- 1017 W Vista Ridge Dr Unit 120
- 4022 N Spring Brook Ln
- 3773 N 750 W
- 4293 N Seasons View Dr
- 1238 W Spring View Dr
- 1238 W Spring View Dr Unit 343
- Oakridge Plan at Inverness
- Harmony Plan at Inverness
- Timberlake Plan at Inverness
- Kirkhill Plan at Inverness
- 835 W Spring Dew Ln Unit 521
- 847 W Spring Dew Ln
- 847 W Spring Dew Ln Unit 522
- 827 W Spring Dew Ln Unit 202
- 827 W Spring Dew Ln
- 834 W 4050 N Unit 519
- 834 W 4050 N
- 826 W 4050 N Unit 520
- 842 W 4050 N Unit 518
- 853 W Spring Dew Ln Unit 523
- 853 W Spring Dew Ln
- 818 W 4050 N Unit 201
- 850 W 4050 N Unit 517
- 850 W 4050 N
- 867 W Spring Dew Ln Unit 524
- 862 W 4050 N Unit 516
- 838 W Spring Dew Ln Unit 538
- 826 W Spring Dew Ln Unit 203
- 826 W Spring Dew Ln
- 864 W Spring Dew Ln Unit 537
