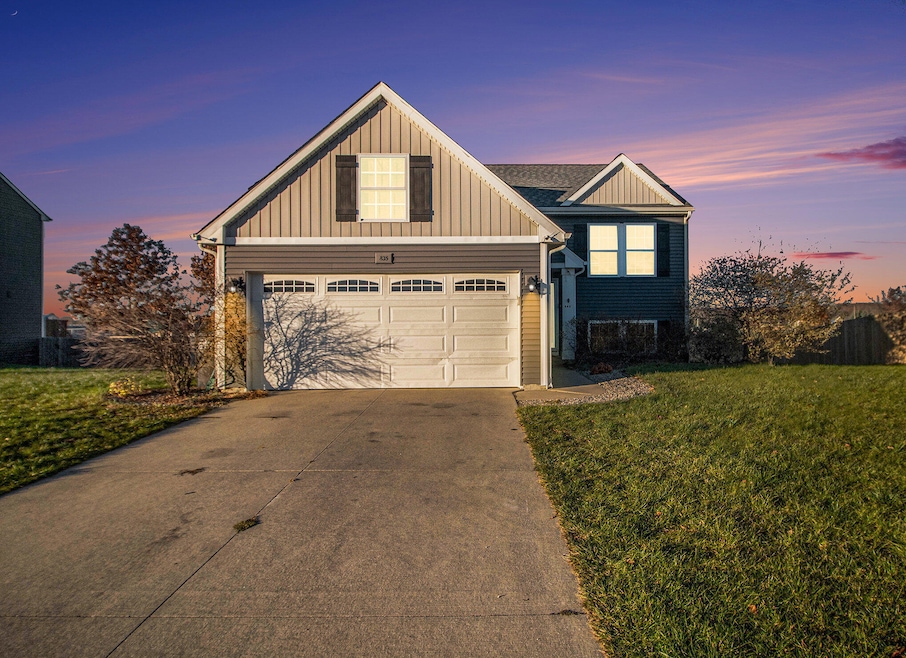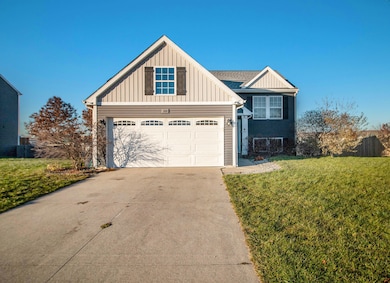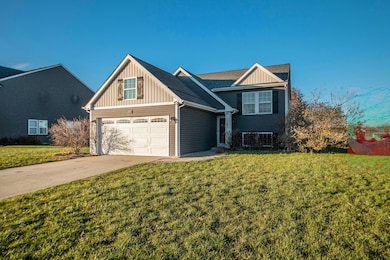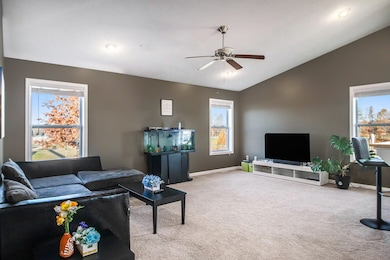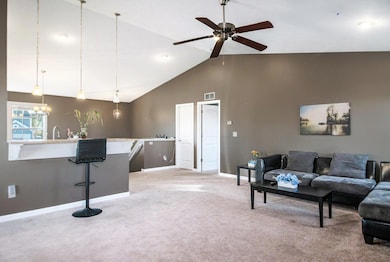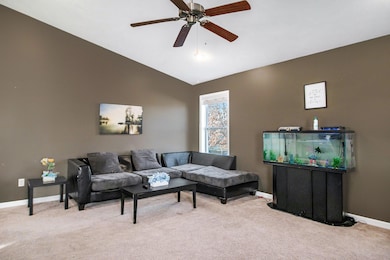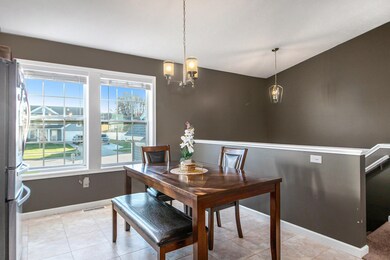835 Wild Flower Ct Wayland, MI 49348
Estimated payment $2,429/month
Highlights
- Recreation Room
- 2 Car Attached Garage
- Living Room
- Den
- Patio
- Laundry Room
About This Home
Welcome home to 835 Wild Flower Court in Wayland — a beautifully maintained 2015-built residence offering 3 bedrooms, 2 full baths and approximately 2,218 sq ft of living space on a .29-acre lot in the desirable Wild Flower Ridge neighborhood. This home features an inviting open layout, a walk-out lower level perfect for recreation or expansion, a large 2-car attached garage, energy-efficient windows, and a quiet cul-de-sac setting — all while being conveniently located near Wayland schools and local amenities.
Listing Agent
Five Star Real Estate-W Norton License #6501438963 Listed on: 11/17/2025

Home Details
Home Type
- Single Family
Est. Annual Taxes
- $6,289
Year Built
- Built in 2015
Lot Details
- 0.29 Acre Lot
- Lot Dimensions are 85x148x85x148
HOA Fees
- $8 Monthly HOA Fees
Parking
- 2 Car Attached Garage
Home Design
- Composition Roof
- Vinyl Siding
Interior Spaces
- 1-Story Property
- Low Emissivity Windows
- Insulated Windows
- Window Screens
- Family Room
- Living Room
- Dining Room
- Den
- Recreation Room
- Snack Bar or Counter
Bedrooms and Bathrooms
- 3 Bedrooms | 1 Main Level Bedroom
- 2 Full Bathrooms
Laundry
- Laundry Room
- Laundry on lower level
Basement
- Walk-Out Basement
- 2 Bedrooms in Basement
Outdoor Features
- Patio
Utilities
- Forced Air Heating and Cooling System
- Heating System Uses Natural Gas
Community Details
- Association fees include snow removal
Map
Home Values in the Area
Average Home Value in this Area
Tax History
| Year | Tax Paid | Tax Assessment Tax Assessment Total Assessment is a certain percentage of the fair market value that is determined by local assessors to be the total taxable value of land and additions on the property. | Land | Improvement |
|---|---|---|---|---|
| 2025 | $6,140 | $143,000 | $15,100 | $127,900 |
| 2024 | $4,365 | $137,800 | $12,100 | $125,700 |
| 2023 | $4,365 | $182,900 | $11,300 | $171,600 |
| 2022 | $4,365 | $165,700 | $10,500 | $155,200 |
| 2021 | $4,097 | $138,400 | $10,500 | $127,900 |
| 2020 | $4,097 | $116,500 | $10,500 | $106,000 |
| 2019 | $0 | $102,400 | $9,300 | $93,100 |
| 2018 | $0 | $99,600 | $9,300 | $90,300 |
| 2017 | $0 | $87,500 | $9,300 | $78,200 |
| 2016 | $0 | $9,300 | $9,300 | $0 |
| 2015 | -- | $9,300 | $9,300 | $0 |
| 2014 | -- | $10,200 | $10,200 | $0 |
| 2013 | -- | $10,200 | $10,200 | $0 |
Property History
| Date | Event | Price | List to Sale | Price per Sq Ft | Prior Sale |
|---|---|---|---|---|---|
| 11/17/2025 11/17/25 | For Sale | $359,900 | +116.9% | $162 / Sq Ft | |
| 05/06/2016 05/06/16 | For Sale | $165,940 | 0.0% | $81 / Sq Ft | |
| 12/29/2015 12/29/15 | Sold | $165,940 | -- | $81 / Sq Ft | View Prior Sale |
| 05/10/2015 05/10/15 | Pending | -- | -- | -- |
Purchase History
| Date | Type | Sale Price | Title Company |
|---|---|---|---|
| Warranty Deed | $300,000 | Chicago Title | |
| Warranty Deed | $22,000 | Devon | |
| Warranty Deed | $40,000 | Devon |
Mortgage History
| Date | Status | Loan Amount | Loan Type |
|---|---|---|---|
| Open | $294,566 | FHA | |
| Previous Owner | $287,155 | Purchase Money Mortgage |
Source: MichRIC
MLS Number: 25058688
APN: 56-880-042-00
- 330 Lotz Ct
- 3282 Stonehill Ct
- 3296 Stonehill Ct
- 146 Hanlon Ct
- 621 S Main St
- 212 E Superior St
- 110 E Sycamore St
- 319 Alpine St
- 219 Alpine St
- 545 N Main St
- 3610 Garden St
- 3214 7th St
- 3685 Calkins Ct
- 3770 Division Ave S
- 3570 Windsor Woods Dr
- 4674 12th St
- 3669 Kalamazoo Dr
- 986 129th Ave
- 3897 Division St
- 590 129th Ave
- 532 Forrest St
- 2007 7th St
- 822 Midvilla Ln
- 317 W Main St Unit B
- 316 W Main St Unit Upstairs
- 8920 Pictured Rock Dr
- 245 Kinsey St SE
- 301 S Maple St SE
- 215 S Maple St SE
- 8426 Woodhaven Dr SW Unit 4
- 2630 Sherwood St SW
- 7255 Periwinkle Ave SE
- 7100 92nd St SE
- 7000 Byron Lakes Dr SW
- 1414 Eastport Dr SE
- 6111 Woodfield Place SE
- 1695 Bloomfield Dr SE
- 1190 Fairbourne Dr
- 6079 In the Pines Dr SE
- 6043 In the Pines Dr SE
