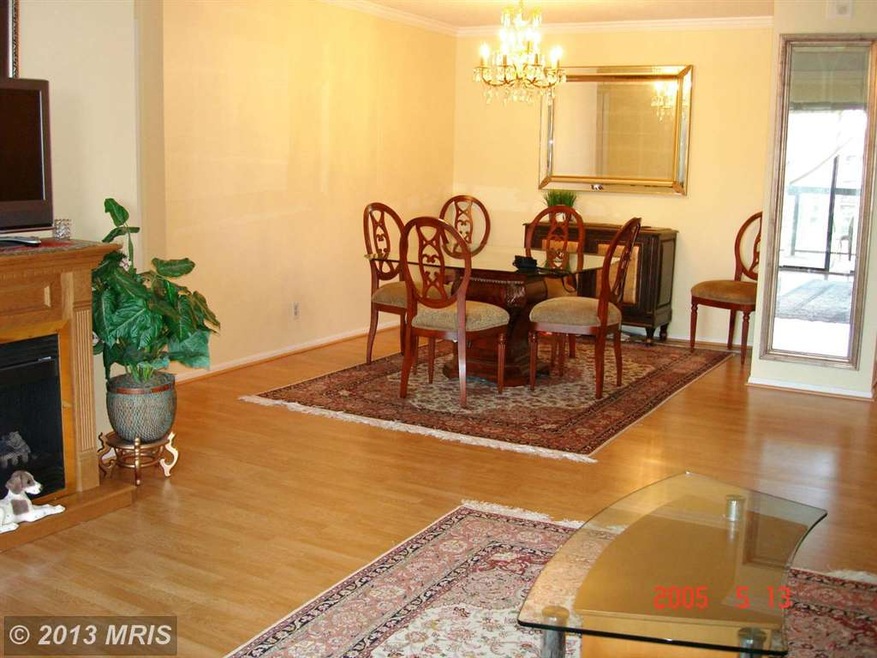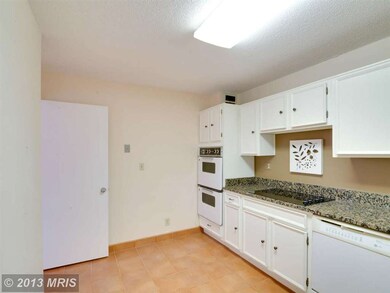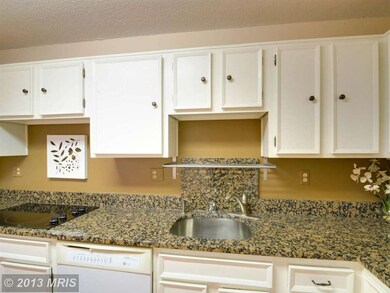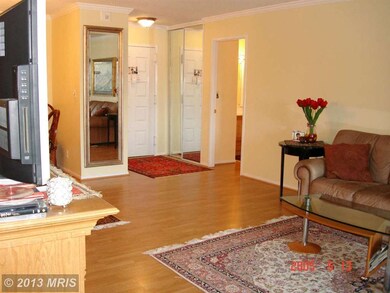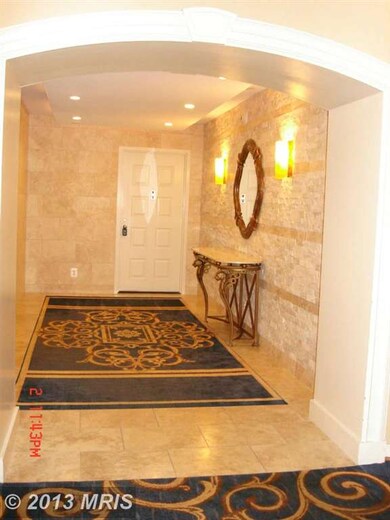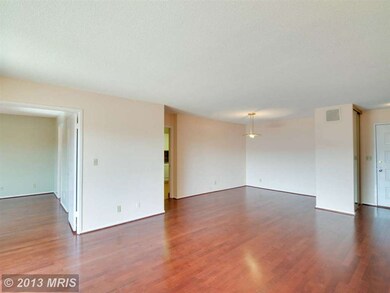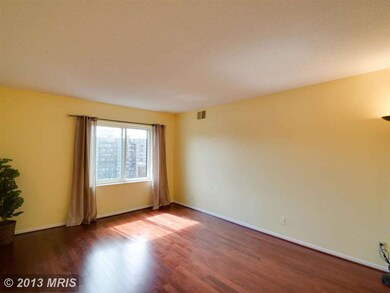
The Rotonda 8350 Greensboro Dr Unit 611 McLean, VA 22102
Tysons Corner NeighborhoodHighlights
- Fitness Center
- In Ground Pool
- Traditional Floor Plan
- Spring Hill Elementary School Rated A
- Contemporary Architecture
- Sauna
About This Home
As of July 2021Metro is here! Remodeled 2bd w/fully separated baths, sunny with hardwood floors, granite countertops in kitchen & baths, tiled floors, beautiful view of pool & grass area, new windows with one indoor garage is in gated community with 36 acres of land near 495 and 66. Shuttle & full sports center, Indoor/outdoor pool, tennis & basketball courts, kids play area is free.
Last Agent to Sell the Property
Homes By Owner, Inc. License #0225025177 Listed on: 10/12/2013
Property Details
Home Type
- Condominium
Est. Annual Taxes
- $3,509
Year Built
- 1978
HOA Fees
- $578 Monthly HOA Fees
Parking
- 1 Car Detached Garage
Home Design
- Contemporary Architecture
- Brick Exterior Construction
Interior Spaces
- 1,135 Sq Ft Home
- Property has 1 Level
- Traditional Floor Plan
- Dining Area
Kitchen
- Double Oven
- Electric Oven or Range
- Cooktop
- Dishwasher
Bedrooms and Bathrooms
- 2 Main Level Bedrooms
- 2 Full Bathrooms
Laundry
- Dryer
- Washer
Outdoor Features
- In Ground Pool
- Outdoor Storage
Utilities
- Central Air
- Heat Pump System
- Vented Exhaust Fan
- Electric Water Heater
Listing and Financial Details
- Assessor Parcel Number 29-3-17-1-611
Community Details
Overview
- Moving Fees Required
- Association fees include air conditioning, common area maintenance, custodial services maintenance, exterior building maintenance, insurance, pool(s), recreation facility, reserve funds, road maintenance, sewer, snow removal, trash, water
- High-Rise Condominium
- Rotonda Community
- The community has rules related to building or community restrictions, moving in times, selling
Amenities
- Community Center
- Party Room
- Recreation Room
- Elevator
Recreation
- Community Basketball Court
- Community Playground
Pet Policy
- Pets Allowed
Security
- Security Service
Ownership History
Purchase Details
Purchase Details
Home Financials for this Owner
Home Financials are based on the most recent Mortgage that was taken out on this home.Purchase Details
Home Financials for this Owner
Home Financials are based on the most recent Mortgage that was taken out on this home.Purchase Details
Home Financials for this Owner
Home Financials are based on the most recent Mortgage that was taken out on this home.Purchase Details
Purchase Details
Home Financials for this Owner
Home Financials are based on the most recent Mortgage that was taken out on this home.Similar Homes in the area
Home Values in the Area
Average Home Value in this Area
Purchase History
| Date | Type | Sale Price | Title Company |
|---|---|---|---|
| Deed | -- | -- | |
| Deed | $419,000 | Cardinal Title Group Llc | |
| Warranty Deed | $425,000 | -- | |
| Warranty Deed | $429,900 | -- | |
| Trustee Deed | $281,500 | -- | |
| Deed | $268,500 | -- |
Mortgage History
| Date | Status | Loan Amount | Loan Type |
|---|---|---|---|
| Previous Owner | $272,350 | New Conventional | |
| Previous Owner | $358,000 | New Conventional | |
| Previous Owner | $318,750 | New Conventional | |
| Previous Owner | $260,000 | New Conventional |
Property History
| Date | Event | Price | Change | Sq Ft Price |
|---|---|---|---|---|
| 07/19/2021 07/19/21 | Sold | $409,000 | -2.4% | $361 / Sq Ft |
| 06/18/2021 06/18/21 | For Sale | $419,000 | +2.4% | $370 / Sq Ft |
| 05/17/2021 05/17/21 | Off Market | $409,000 | -- | -- |
| 05/17/2021 05/17/21 | Price Changed | $419,000 | 0.0% | $370 / Sq Ft |
| 05/17/2021 05/17/21 | For Sale | $419,000 | +2.4% | $370 / Sq Ft |
| 04/12/2021 04/12/21 | Off Market | $409,000 | -- | -- |
| 03/31/2021 03/31/21 | Price Changed | $434,000 | -1.1% | $383 / Sq Ft |
| 03/16/2021 03/16/21 | For Sale | $439,000 | +3.3% | $388 / Sq Ft |
| 04/17/2015 04/17/15 | Sold | $425,000 | -3.4% | $375 / Sq Ft |
| 02/02/2015 02/02/15 | Pending | -- | -- | -- |
| 01/06/2015 01/06/15 | For Sale | $439,900 | +2.3% | $389 / Sq Ft |
| 12/05/2013 12/05/13 | Sold | $430,000 | 0.0% | $379 / Sq Ft |
| 10/26/2013 10/26/13 | Pending | -- | -- | -- |
| 10/25/2013 10/25/13 | Off Market | $430,000 | -- | -- |
| 10/12/2013 10/12/13 | For Sale | $429,900 | -- | $379 / Sq Ft |
Tax History Compared to Growth
Tax History
| Year | Tax Paid | Tax Assessment Tax Assessment Total Assessment is a certain percentage of the fair market value that is determined by local assessors to be the total taxable value of land and additions on the property. | Land | Improvement |
|---|---|---|---|---|
| 2024 | $5,020 | $415,410 | $83,000 | $332,410 |
| 2023 | $4,753 | $403,310 | $81,000 | $322,310 |
| 2022 | $4,584 | $384,100 | $77,000 | $307,100 |
| 2021 | $4,701 | $384,250 | $77,000 | $307,250 |
| 2020 | $4,647 | $376,720 | $75,000 | $301,720 |
| 2019 | $4,186 | $339,390 | $65,000 | $274,390 |
| 2018 | $3,753 | $326,340 | $65,000 | $261,340 |
| 2017 | $3,672 | $303,180 | $61,000 | $242,180 |
| 2016 | $3,982 | $329,540 | $66,000 | $263,540 |
| 2015 | $4,269 | $366,160 | $73,000 | $293,160 |
| 2014 | -- | $352,080 | $70,000 | $282,080 |
Agents Affiliated with this Home
-

Seller's Agent in 2021
K Soung
Realty ONE Group Capital
(703) 928-5990
6 in this area
114 Total Sales
-
M
Buyer's Agent in 2021
Mass Farzan
Samson Properties
(703) 965-6900
1 in this area
20 Total Sales
-

Seller's Agent in 2015
Lilian Jorgenson
Long & Foster
(703) 407-0766
11 in this area
160 Total Sales
-
B
Buyer's Agent in 2015
Bohyon Choi
Samson Properties
-

Seller's Agent in 2013
Lawrence Lessin
Homes By Owner, Inc.
(301) 355-6104
2 in this area
675 Total Sales
About The Rotonda
Map
Source: Bright MLS
MLS Number: 1003743420
APN: 0293-17010611
- 8350 Greensboro Dr Unit 517
- 8350 Greensboro Dr Unit 203
- 8350 Greensboro Dr Unit 218
- 8340 Greensboro Dr Unit 1014
- 8340 Greensboro Dr Unit 401
- 8340 Greensboro Dr Unit 112
- 8360 Greensboro Dr Unit 817
- 8360 Greensboro Dr Unit 516
- 8360 Greensboro Dr Unit 917
- 8360 Greensboro Dr Unit 321
- 8370 Greensboro Dr Unit 508
- 8370 Greensboro Dr Unit 702
- 8370 Greensboro Dr Unit 203
- 1525 Lincoln Way Unit 301
- 1533 Lincoln Way Unit 301A
- 1533 Lincoln Way Unit 303A
- 1517 Lincoln Way Unit 204
- 1650 Silver Hill Dr Unit 1302
- 1650 Silver Hill Dr Unit 1901
- 1650 Silver Hill Dr Unit 1007
