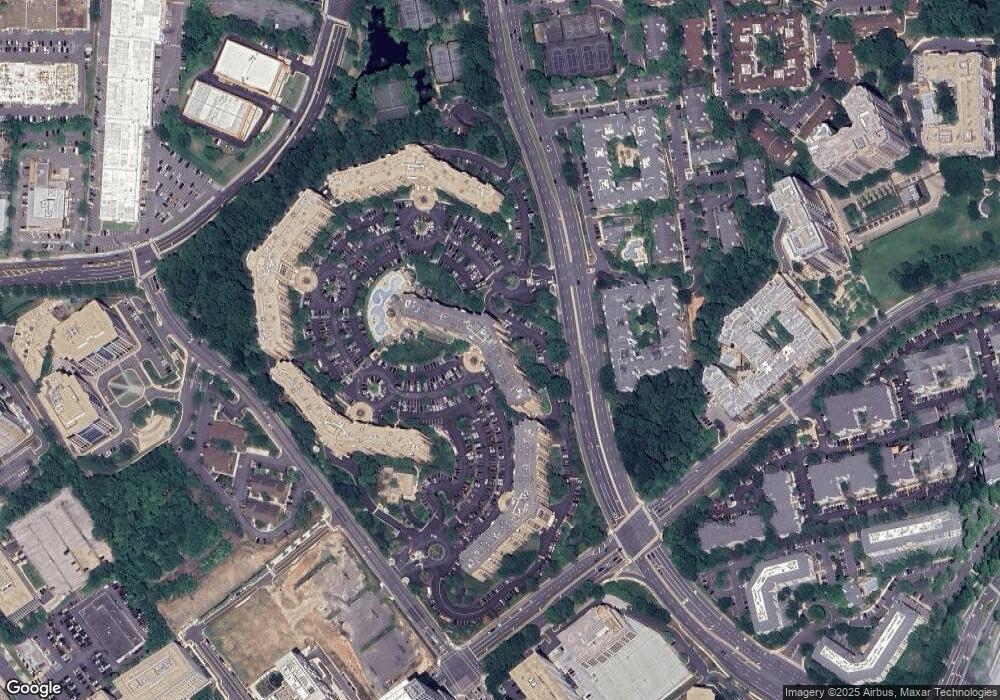The Rotonda 8350 Greensboro Dr Unit 805 McLean, VA 22102
Tysons Corner NeighborhoodEstimated Value: $477,000 - $546,000
2
Beds
2
Baths
1,132
Sq Ft
$452/Sq Ft
Est. Value
About This Home
This home is located at 8350 Greensboro Dr Unit 805, McLean, VA 22102 and is currently estimated at $511,751, approximately $452 per square foot. 8350 Greensboro Dr Unit 805 is a home located in Fairfax County with nearby schools including Spring Hill Elementary School, Longfellow Middle School, and BASIS Independent McLean.
Ownership History
Date
Name
Owned For
Owner Type
Purchase Details
Closed on
Feb 23, 2018
Sold by
Rainey Joe S
Bought by
Rainey Joe S and Joe S Rainey Trust
Current Estimated Value
Purchase Details
Closed on
Dec 23, 2017
Sold by
Johnston Diabe
Bought by
Rainey Joe S
Home Financials for this Owner
Home Financials are based on the most recent Mortgage that was taken out on this home.
Original Mortgage
$200,000
Outstanding Balance
$168,426
Interest Rate
3.95%
Mortgage Type
New Conventional
Estimated Equity
$343,325
Purchase Details
Closed on
Nov 17, 2003
Sold by
Rainey Diane L
Bought by
Rainey Diane L
Create a Home Valuation Report for This Property
The Home Valuation Report is an in-depth analysis detailing your home's value as well as a comparison with similar homes in the area
Home Values in the Area
Average Home Value in this Area
Purchase History
| Date | Buyer | Sale Price | Title Company |
|---|---|---|---|
| Rainey Joe S | -- | None Available | |
| Rainey Joe S | $361,955 | Westcor Land Title Insurance | |
| Rainey Diane L | $20,000 | -- |
Source: Public Records
Mortgage History
| Date | Status | Borrower | Loan Amount |
|---|---|---|---|
| Open | Rainey Joe S | $200,000 |
Source: Public Records
Tax History Compared to Growth
Tax History
| Year | Tax Paid | Tax Assessment Tax Assessment Total Assessment is a certain percentage of the fair market value that is determined by local assessors to be the total taxable value of land and additions on the property. | Land | Improvement |
|---|---|---|---|---|
| 2025 | $5,060 | $447,990 | $90,000 | $357,990 |
| 2024 | $5,060 | $418,680 | $84,000 | $334,680 |
| 2023 | $4,790 | $406,490 | $81,000 | $325,490 |
| 2022 | $4,427 | $387,130 | $77,000 | $310,130 |
| 2021 | $4,833 | $395,030 | $79,000 | $316,030 |
| 2020 | $4,777 | $387,280 | $77,000 | $310,280 |
| 2019 | $4,304 | $348,900 | $67,000 | $281,900 |
| 2018 | $3,858 | $335,480 | $67,000 | $268,480 |
| 2017 | $3,775 | $311,750 | $62,000 | $249,750 |
| 2016 | $4,095 | $338,860 | $68,000 | $270,860 |
| 2015 | $4,390 | $376,510 | $75,000 | $301,510 |
| 2014 | $4,176 | $362,030 | $72,000 | $290,030 |
Source: Public Records
About The Rotonda
Map
Nearby Homes
- 8350 Greensboro Dr Unit 807 AND 809
- 8350 Greensboro Dr Unit 517
- 8340 Greensboro Dr Unit 401
- 8340 Greensboro Dr Unit 302
- 8360 Greensboro Dr Unit 516
- 8360 Greensboro Dr Unit 207
- 8370 Greensboro Dr Unit 916
- 8370 Greensboro Dr Unit 809
- 1519 Lincoln Way Unit 201
- 1517 Lincoln Way Unit 304
- 1650 Silver Hill Dr Unit 1206
- 1650 Silver Hill Dr Unit 2201
- 1650 Silver Hill Dr Unit 1007
- 1650 Silver Hill Dr Unit 1403
- 1650 Silver Hill Dr Unit 1002
- 1650 Silver Hill Dr Unit 1205
- 1650 Silver Hill Dr Unit 1607
- 1650 Silver Hill Dr Unit 1901
- 8220 Crestwood Heights Dr Unit 314
- 8220 Crestwood Heights Dr Unit 315
- 8350 Greensboro Dr Unit 611
- 8350 Greensboro Dr Unit 803
- 8350 Greensboro Dr Unit 414
- 8350 Greensboro Dr Unit 216
- 8350 Greensboro Dr Unit 405
- 8350 Greensboro Dr Unit 1018
- 8350 Greensboro Dr Unit 708
- 8350 Greensboro Dr Unit 208
- 8350 Greensboro Dr Unit 322
- 8350 Greensboro Dr Unit 214
- 8350 Greensboro Dr Unit 221
- 8350 Greensboro Dr Unit 109
- 8350 Greensboro Dr Unit 926
- 8350 Greensboro Dr Unit 516
- 8350 Greensboro Dr Unit 314
- 8350 Greensboro Dr Unit 721
- 8350 Greensboro Dr Unit 625
- 8350 Greensboro Dr Unit 711
- 8350 Greensboro Dr Unit 118
- 8350 Greensboro Dr
