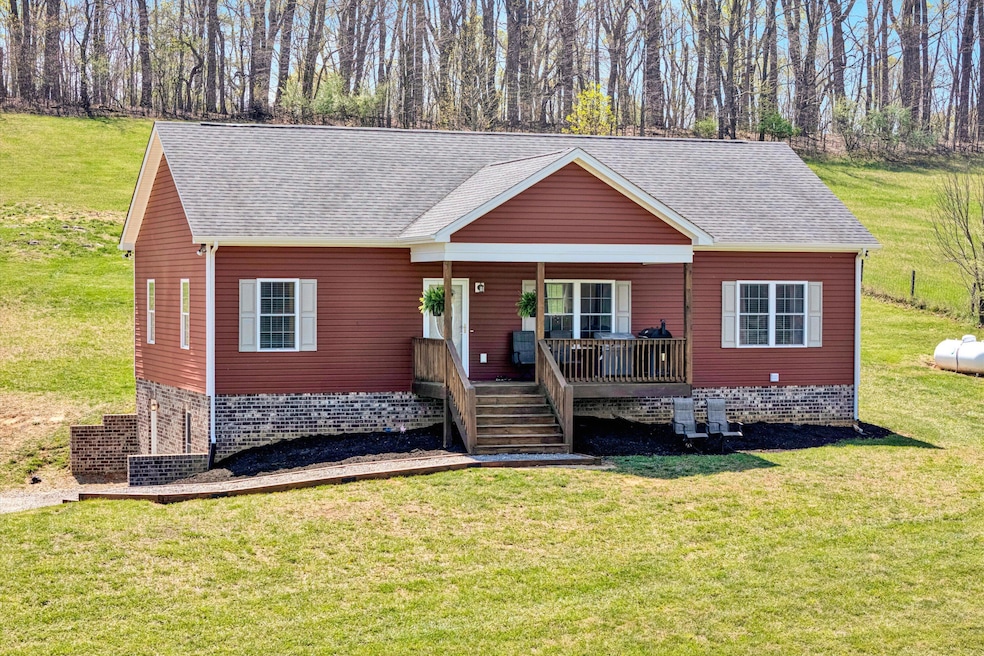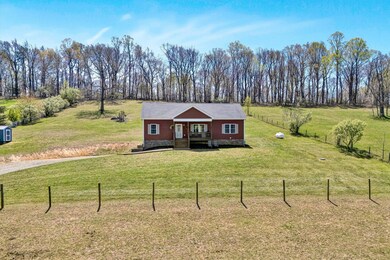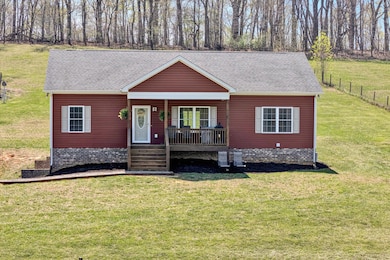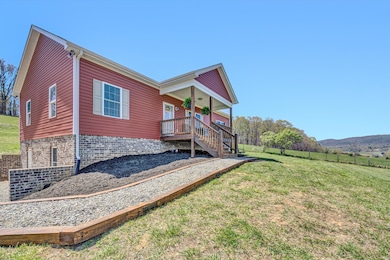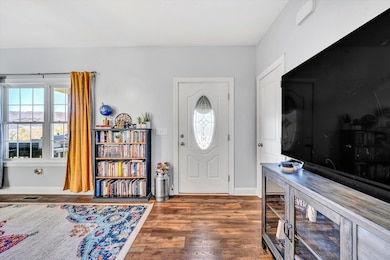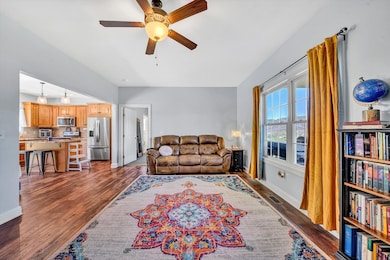
8350 Newport Rd Catawba, VA 24070
Estimated payment $4,021/month
Highlights
- Horses Allowed On Property
- Mountain View
- No HOA
- Glenvar Middle School Rated A-
- Ranch Style House
- Detached Garage
About This Home
Escape to your ideal equestrian haven with this move-in-ready mini farm, perfectly set against the stunning Blue Ridge Mountains. Built in 2018, this immaculate home features an open-concept layout, a generous master suite, and upscale touches like premium cabinetry and granite countertops, complemented by a newly finished basement with an additional bedroom and full bathroom. The fully fenced property is a horse lover's dream, offering multiple pastures and a 6-stall metal barn. A spacious garage provides ample storage for farming equipment and easy vehicle access, while the front porch invites you to unwind with panoramic mountain views, blending modern luxury with serene country living.
Home Details
Home Type
- Single Family
Est. Annual Taxes
- $3,880
Year Built
- Built in 2018
Lot Details
- 5.88 Acre Lot
- Gentle Sloping Lot
Home Design
- Ranch Style House
Interior Spaces
- Ceiling Fan
- Family Room with Fireplace
- Storage
- Laundry on main level
- Mountain Views
Kitchen
- Electric Range
- Built-In Microwave
- Dishwasher
Bedrooms and Bathrooms
- 4 Bedrooms | 3 Main Level Bedrooms
- Walk-In Closet
- 3 Full Bathrooms
Basement
- Walk-Out Basement
- Basement Fills Entire Space Under The House
Parking
- Detached Garage
- 10 Open Parking Spaces
- Off-Street Parking
Outdoor Features
- Patio
- Front Porch
Schools
- Masons Cove Elementary School
- Glenvar Middle School
- Glenvar High School
Horse Facilities and Amenities
- Horses Allowed On Property
Utilities
- Heat Pump System
- Electric Water Heater
- Cable TV Available
Community Details
- No Home Owners Association
Map
Home Values in the Area
Average Home Value in this Area
Tax History
| Year | Tax Paid | Tax Assessment Tax Assessment Total Assessment is a certain percentage of the fair market value that is determined by local assessors to be the total taxable value of land and additions on the property. | Land | Improvement |
|---|---|---|---|---|
| 2024 | $3,408 | $327,700 | $71,300 | $256,400 |
| 2023 | $3,222 | $304,000 | $66,300 | $237,700 |
| 2022 | $3,076 | $282,200 | $61,300 | $220,900 |
| 2021 | $2,938 | $269,500 | $57,800 | $211,700 |
| 2020 | $2,699 | $247,600 | $52,900 | $194,700 |
| 2019 | $2,677 | $245,600 | $52,900 | $192,700 |
| 2018 | $958 | $87,900 | $52,900 | $35,000 |
| 2017 | $958 | $87,900 | $52,900 | $35,000 |
| 2016 | $958 | $87,900 | $52,900 | $35,000 |
| 2015 | $958 | $87,900 | $52,900 | $35,000 |
| 2014 | $958 | $87,900 | $52,900 | $35,000 |
Property History
| Date | Event | Price | Change | Sq Ft Price |
|---|---|---|---|---|
| 05/27/2025 05/27/25 | Price Changed | $663,950 | -0.2% | $251 / Sq Ft |
| 05/05/2025 05/05/25 | Price Changed | $664,950 | -2.9% | $252 / Sq Ft |
| 04/28/2025 04/28/25 | Price Changed | $684,950 | -0.7% | $259 / Sq Ft |
| 04/20/2025 04/20/25 | For Sale | $689,950 | +123.8% | $261 / Sq Ft |
| 06/26/2020 06/26/20 | Sold | $308,250 | +0.2% | $220 / Sq Ft |
| 05/14/2020 05/14/20 | Pending | -- | -- | -- |
| 01/27/2020 01/27/20 | For Sale | $307,500 | -- | $220 / Sq Ft |
Purchase History
| Date | Type | Sale Price | Title Company |
|---|---|---|---|
| Deed | $308,250 | First American Title | |
| Deed | $95,000 | Fierst American Title Ins |
Mortgage History
| Date | Status | Loan Amount | Loan Type |
|---|---|---|---|
| Open | $320,012 | VA | |
| Closed | $315,339 | VA | |
| Previous Owner | $245,000 | Construction | |
| Previous Owner | $85,500 | New Conventional |
Similar Homes in the area
Source: Roanoke Valley Association of REALTORS®
MLS Number: 916440
APN: 020.00-01-35.05-0000
- 8072 Arabian Ln
- 7829 Bending Oak Dr
- 4928 Mount Tabor Rd
- 388 Hemlock Ridge Ln
- 8728 Bradshaw Rd
- 8801 Williby Rd
- 4815 Natures Waye Rd
- 4029 Flatwoods Rd
- 925 Givens Tyler Rd
- Lot 5 Fort Lewis Church Rd
- 5435 Scout Cir
- 5006 Fort Lewis Church Rd
- 3588 Flatwoods Rd
- 4417 Indian Hill Rd
- 0 Prunty Dr
- 3280 Reese Mountain Rd
- 5211 Cherokee Hills Dr
- 481 Dot Cir
- TBD Half Acre of Rocks Rd
- 4273 Daugherty Rd
