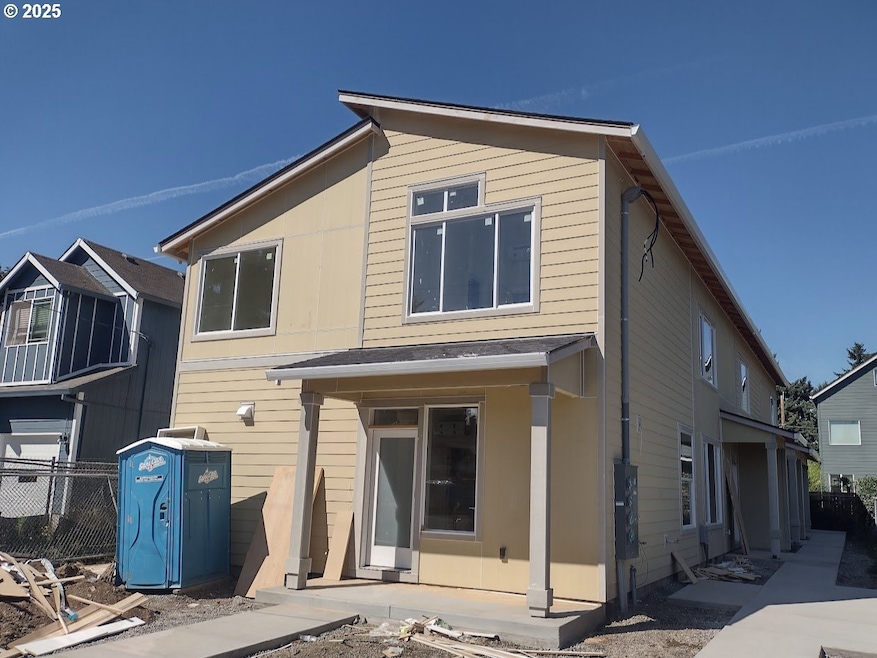
$334,900
- 2 Beds
- 1.5 Baths
- 809 Sq Ft
- 5465 N Fessenden St
- Portland, OR
Sustainably-Built New Construction Townhome Across from Northgate Park — Corner Unit with No HOA. Be the first to own this sustainably-built new construction townhome, ideally located adjacent to Northgate Park. Home is situated on its own lot with no HOA, offering true fee-simple ownership. This 2-bedroom, 1.5-bathroom home is thoughtfully designed with high-end finishes throughout, including
Daniel Silvey Knipe Realty ERA Powered



