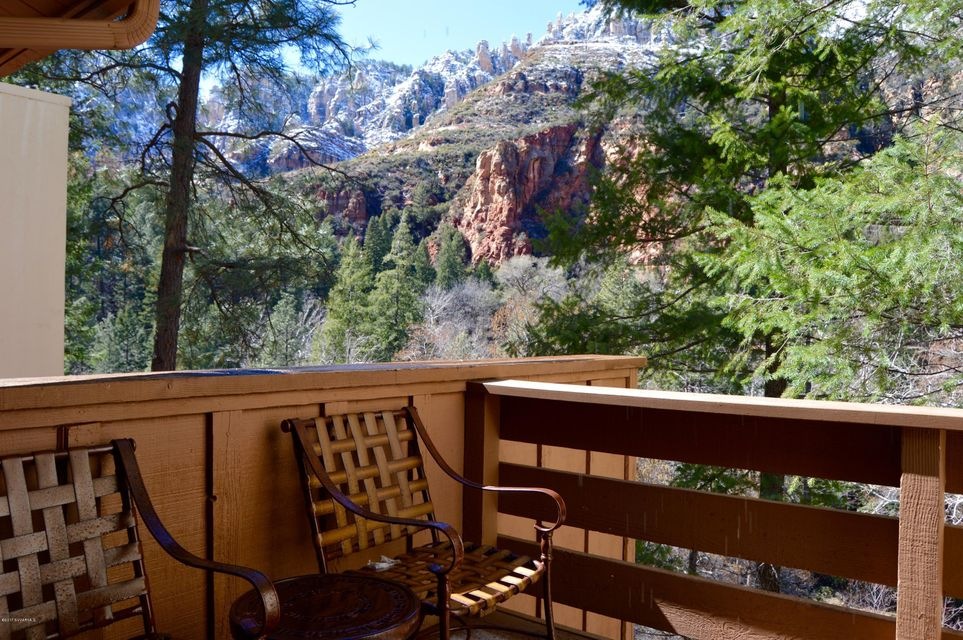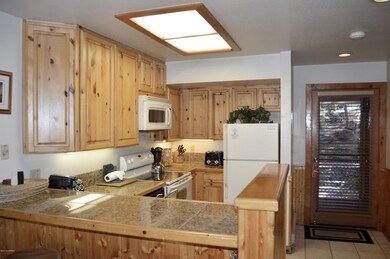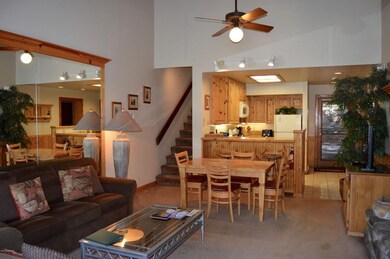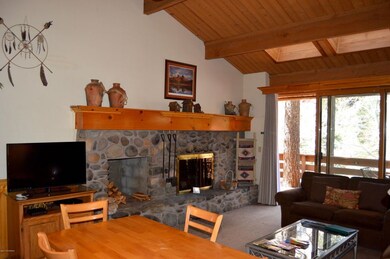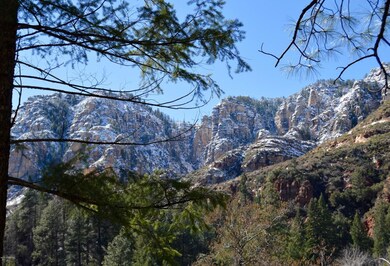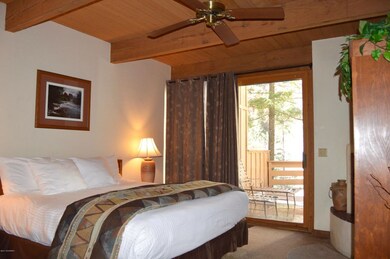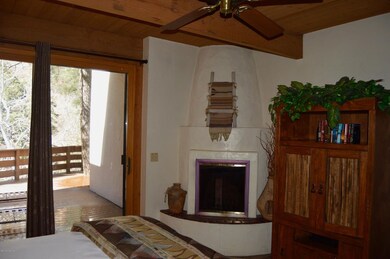
8351 N State Route 89a Unit 25 Sedona, AZ 86336
Oak Creek Canyon NeighborhoodHighlights
- Views of Red Rock
- Home fronts a creek
- Covered Deck
- Manuel Demiguel Elementary School Rated A-
- Open Floorplan
- Contemporary Architecture
About This Home
As of September 2019SPECIAL FEATURES: Views, Creek, Mountain, Forest- Best location in Junipine! Voluntary rental program with rental income that covers many ownership costs, helping to pay for itself. Purchase price includes prorated interest in resort acreage, lobby and restaurant buildings and a substantial capital improvement fund. You can enjoy your second home without the fuss of exterior maintenance and rest easy knowing that your home is continually monitored inside and out. Includes all household furnishings. From your expansive deck the views are everywhere from the mountains, forest and creek just below. The active creek is audible in every room of the home... you must come and experience it for yourself.
Last Agent to Sell the Property
Rosemary Henrickson
License #SA045824000 Listed on: 03/04/2017
Co-Listed By
Sara Marshall
License #SA643269000
Townhouse Details
Home Type
- Townhome
Est. Annual Taxes
- $4,696
Year Built
- Built in 1984
Lot Details
- Home fronts a creek
- North Facing Home
- Drip System Landscaping
- Irrigation
- Landscaped with Trees
- Grass Covered Lot
HOA Fees
- $420 Monthly HOA Fees
Parking
- 1 Parking Space
Property Views
- Lake
- Red Rock
- Mountain
Home Design
- Contemporary Architecture
- Cottage
- Slab Foundation
- Wood Frame Construction
- Composition Shingle Roof
Interior Spaces
- 1,387 Sq Ft Home
- 2-Story Property
- Open Floorplan
- Cathedral Ceiling
- Ceiling Fan
- Skylights
- Wood Burning Fireplace
- Double Pane Windows
- Drapes & Rods
- Blinds
- Window Screens
- Combination Dining and Living Room
- Storage Room
Kitchen
- Breakfast Bar
- Range
- Microwave
- Dishwasher
- Disposal
Flooring
- Carpet
- Tile
Bedrooms and Bathrooms
- 2 Bedrooms
- En-Suite Primary Bedroom
- 2 Bathrooms
Home Security
Outdoor Features
- Covered Deck
- Open Patio
Location
- Property is near a forest
Utilities
- Baseboard Heating
- Separate Meters
- Underground Utilities
- Water Treatment System
- Well
- Electric Water Heater
- Conventional Septic
- Private Sewer
- Phone Available
- Cable TV Available
Listing and Financial Details
- Assessor Parcel Number 40536025
Community Details
Overview
- Junipine Res Subdivision
Pet Policy
- Call for details about the types of pets allowed
Security
- Fire and Smoke Detector
Ownership History
Purchase Details
Home Financials for this Owner
Home Financials are based on the most recent Mortgage that was taken out on this home.Purchase Details
Home Financials for this Owner
Home Financials are based on the most recent Mortgage that was taken out on this home.Purchase Details
Home Financials for this Owner
Home Financials are based on the most recent Mortgage that was taken out on this home.Purchase Details
Home Financials for this Owner
Home Financials are based on the most recent Mortgage that was taken out on this home.Purchase Details
Purchase Details
Purchase Details
Similar Homes in the area
Home Values in the Area
Average Home Value in this Area
Purchase History
| Date | Type | Sale Price | Title Company |
|---|---|---|---|
| Warranty Deed | $621,000 | Pioneer Title Agency | |
| Warranty Deed | $477,500 | Pioneer Title Agency | |
| Special Warranty Deed | -- | First American Title | |
| Interfamily Deed Transfer | -- | Lawyers Title | |
| Cash Sale Deed | $170,000 | Transnation Title Insurance | |
| Interfamily Deed Transfer | -- | -- | |
| Cash Sale Deed | $289,000 | Transnation Title Ins Co |
Mortgage History
| Date | Status | Loan Amount | Loan Type |
|---|---|---|---|
| Previous Owner | $280,000 | Seller Take Back | |
| Previous Owner | $295,000 | New Conventional | |
| Previous Owner | $297,850 | Unknown |
Property History
| Date | Event | Price | Change | Sq Ft Price |
|---|---|---|---|---|
| 09/26/2019 09/26/19 | Sold | $621,000 | 0.0% | $448 / Sq Ft |
| 09/09/2019 09/09/19 | Pending | -- | -- | -- |
| 09/03/2019 09/03/19 | For Sale | $621,000 | +30.1% | $448 / Sq Ft |
| 09/06/2018 09/06/18 | Sold | $477,500 | -3.9% | $344 / Sq Ft |
| 07/31/2018 07/31/18 | Pending | -- | -- | -- |
| 05/04/2018 05/04/18 | Price Changed | $497,000 | -0.2% | $358 / Sq Ft |
| 04/03/2018 04/03/18 | Price Changed | $498,000 | -0.2% | $359 / Sq Ft |
| 03/01/2018 03/01/18 | For Sale | $499,000 | +4.5% | $360 / Sq Ft |
| 02/27/2018 02/27/18 | Off Market | $477,500 | -- | -- |
| 03/04/2017 03/04/17 | For Sale | $499,000 | -- | $360 / Sq Ft |
Tax History Compared to Growth
Tax History
| Year | Tax Paid | Tax Assessment Tax Assessment Total Assessment is a certain percentage of the fair market value that is determined by local assessors to be the total taxable value of land and additions on the property. | Land | Improvement |
|---|---|---|---|---|
| 2024 | $2,563 | $53,795 | -- | -- |
| 2023 | $2,439 | $50,284 | $0 | $0 |
| 2022 | $2,353 | $37,978 | $0 | $0 |
| 2021 | $2,280 | $36,880 | $0 | $0 |
| 2020 | $2,245 | $56,760 | $0 | $0 |
| 2019 | $2,668 | $56,222 | $0 | $0 |
| 2018 | $4,310 | $53,562 | $0 | $0 |
| 2017 | $4,557 | $54,255 | $0 | $0 |
| 2016 | $4,696 | $54,087 | $0 | $0 |
| 2015 | $4,748 | $59,133 | $0 | $0 |
Agents Affiliated with this Home
-

Seller's Agent in 2019
Jolynn Greenfield
Russ Lyon Sotheby's Intl Rlty
(928) 254-9547
21 in this area
89 Total Sales
-

Seller Co-Listing Agent in 2019
Jacqueline Weems
Russ Lyon Sotheby's Intl Rlty
(928) 254-9548
8 in this area
145 Total Sales
-
R
Seller's Agent in 2018
Rosemary Henrickson
-
S
Seller Co-Listing Agent in 2018
Sara Marshall
Map
Source: Sedona Verde Valley Association of REALTORS®
MLS Number: 512337
APN: 405-36-025
- 85 Junipine Cir
- 75 Junipine Cir
- 425 Staggs Loop Dr
- 900 Shady Lane Rd
- 10647 N State Route 89a
- 525 Shangri la
- 201 Thompson Rd Unit 34
- 780&900 Upper Indian Gardens Rd
- 130 Hidden Meadow Dr
- 30 Paseo Del Oro
- 45 Calle de Vickers
- 17XX4 E Forest Service 772 Rd
- 220 Secret Canyon Dr Unit A-18
- 210 Secret Canyon Dr Unit A19
- 200 Secret Canyon Dr Unit A20
- 195 Secret Canyon Dr Unit A15
- 170 Secret Canyon Dr Unit A-23
- 17550 S Munds Ranch Rd Unit 301
- 17550 S Munds Ranch Rd Unit 329
- 17550 S Munds Ranch Rd Unit 226
