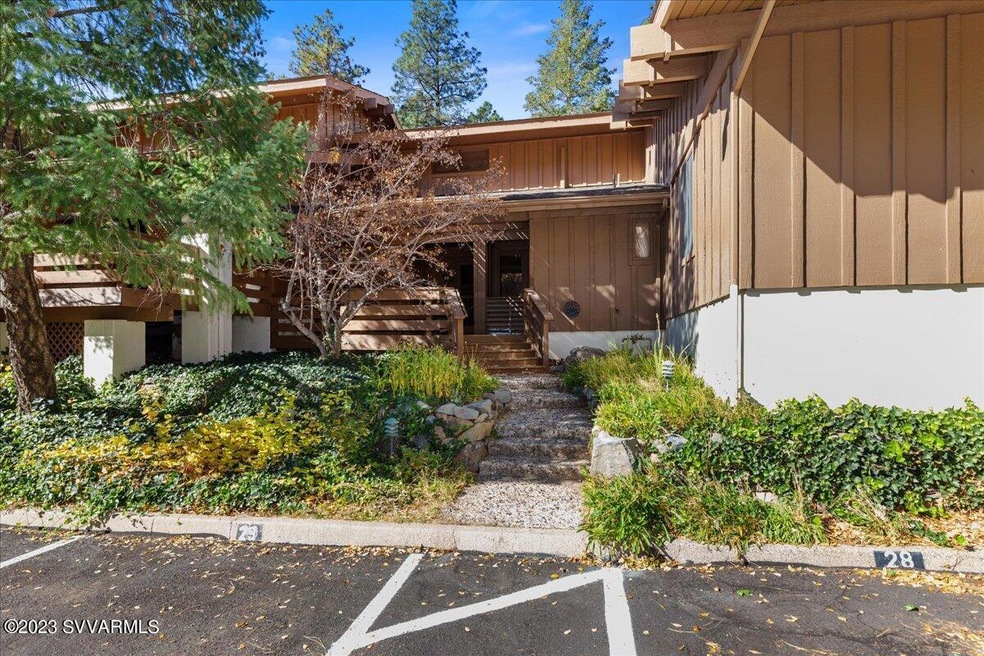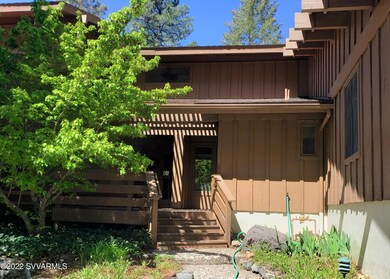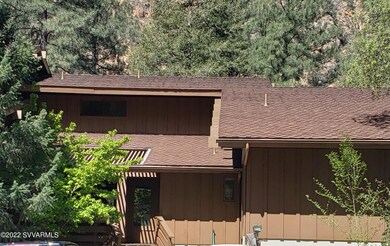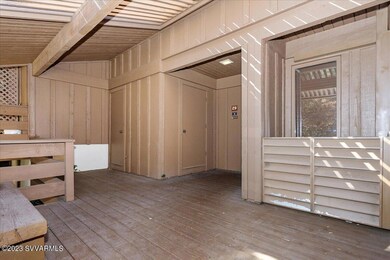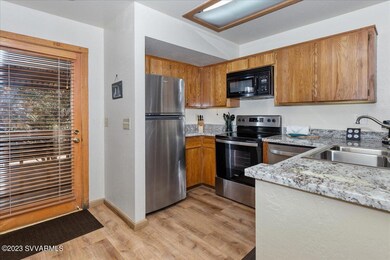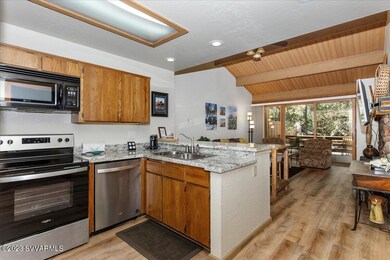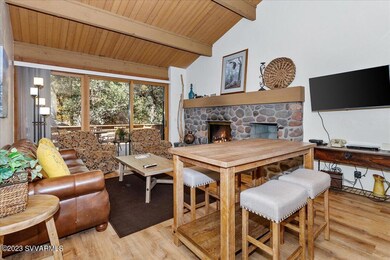
8351 N State Route 89a Unit 29 Sedona, AZ 86336
Oak Creek Canyon NeighborhoodHighlights
- Spa
- Two Primary Bedrooms
- Mountain View
- Manuel Demiguel Elementary School Rated A-
- Open Floorplan
- Covered Deck
About This Home
As of August 2024Come enjoy this Junipine Resort condo . . . your creekside retreat. Relax on the private 10 acres of common ground & enjoy the refreshing sounds of the tumbling waters of Oak Creek. Fish, swim & play or BBQ on your private creekfront park. Hiking trail leaves right from the property and meanders along Oak Creek. Great Room features one of the two native, river rock, wood burning fireplaces. Wrap around deck off main living area & downstairs master w/ new spa & upstairs deck off the second master bedroom. Also includes an on-site restaurant & Junipine Rental Program & country store just up the road. Peace, relaxation and tranquility are yours to have. Fully renovated and furnished top to bottom. New: flooring, countertops, appliances, fixtures, paint, carpet, new $10K spa, rare A/C.
Last Agent to Sell the Property
RE/MAX Sedona License #SA107062000 Listed on: 11/13/2023

Townhouse Details
Home Type
- Townhome
Est. Annual Taxes
- $2,384
Year Built
- Built in 1984
Lot Details
- 1,742 Sq Ft Lot
- North Facing Home
- Drip System Landscaping
- Irrigation
- Landscaped with Trees
- Grass Covered Lot
HOA Fees
- $600 Monthly HOA Fees
Parking
- 3 Parking Spaces
Home Design
- Contemporary Architecture
- Cottage
- Pillar, Post or Pier Foundation
- Slab Foundation
- Stem Wall Foundation
- Wood Frame Construction
- Composition Shingle Roof
- Block And Beam Construction
Interior Spaces
- 1,387 Sq Ft Home
- 2-Story Property
- Open Floorplan
- Cathedral Ceiling
- Ceiling Fan
- Skylights
- Wood Burning Fireplace
- Double Pane Windows
- Vertical Blinds
- Living Area on First Floor
- Storage Room
- Mountain Views
Kitchen
- Breakfast Bar
- Electric Oven
- Cooktop
- Microwave
- Dishwasher
- Disposal
Flooring
- Carpet
- Tile
- Vinyl Plank
Bedrooms and Bathrooms
- 2 Bedrooms
- Double Master Bedroom
- En-Suite Primary Bedroom
- 2 Bathrooms
Home Security
Outdoor Features
- Spa
- Covered Deck
- Built-In Barbecue
Utilities
- Evaporated cooling system
- Baseboard Heating
- Separate Meters
- Private Water Source
- Electric Water Heater
- Private Sewer
- Phone Available
- Cable TV Available
Listing and Financial Details
- Assessor Parcel Number 40536029
Community Details
Overview
- Junipine Res Subdivision
Pet Policy
- Pets Allowed
Security
- Fire and Smoke Detector
Ownership History
Purchase Details
Home Financials for this Owner
Home Financials are based on the most recent Mortgage that was taken out on this home.Purchase Details
Purchase Details
Home Financials for this Owner
Home Financials are based on the most recent Mortgage that was taken out on this home.Purchase Details
Home Financials for this Owner
Home Financials are based on the most recent Mortgage that was taken out on this home.Similar Homes in the area
Home Values in the Area
Average Home Value in this Area
Purchase History
| Date | Type | Sale Price | Title Company |
|---|---|---|---|
| Warranty Deed | $650,000 | Lawyers Title | |
| Special Warranty Deed | -- | Simplifile | |
| Warranty Deed | -- | Stewart Title & Trust Of Phoen | |
| Warranty Deed | $209,000 | Transnation Title Ins Co |
Mortgage History
| Date | Status | Loan Amount | Loan Type |
|---|---|---|---|
| Previous Owner | $907,500 | Reverse Mortgage Home Equity Conversion Mortgage | |
| Previous Owner | $712,500 | Reverse Mortgage Home Equity Conversion Mortgage | |
| Previous Owner | $525,000 | Reverse Mortgage Home Equity Conversion Mortgage | |
| Previous Owner | $156,000 | Unknown | |
| Previous Owner | $110,000 | Seller Take Back |
Property History
| Date | Event | Price | Change | Sq Ft Price |
|---|---|---|---|---|
| 08/27/2024 08/27/24 | Sold | $650,000 | -5.7% | $469 / Sq Ft |
| 08/10/2024 08/10/24 | Pending | -- | -- | -- |
| 11/13/2023 11/13/23 | For Sale | $689,000 | +13.4% | $497 / Sq Ft |
| 05/23/2022 05/23/22 | Sold | $607,500 | -6.3% | $438 / Sq Ft |
| 05/07/2022 05/07/22 | Pending | -- | -- | -- |
| 04/13/2022 04/13/22 | For Sale | $648,500 | -- | $468 / Sq Ft |
Tax History Compared to Growth
Tax History
| Year | Tax Paid | Tax Assessment Tax Assessment Total Assessment is a certain percentage of the fair market value that is determined by local assessors to be the total taxable value of land and additions on the property. | Land | Improvement |
|---|---|---|---|---|
| 2024 | $2,506 | $51,937 | -- | -- |
| 2023 | $2,384 | $48,355 | $0 | $0 |
| 2022 | $2,436 | $36,295 | $0 | $0 |
| 2021 | $2,093 | $35,175 | $0 | $0 |
| 2020 | $2,060 | $32,672 | $0 | $0 |
| 2019 | $1,998 | $32,340 | $0 | $0 |
| 2018 | $1,960 | $30,985 | $0 | $0 |
| 2017 | $2,373 | $52,255 | $0 | $0 |
| 2016 | $4,577 | $52,087 | $0 | $0 |
| 2015 | $4,606 | $57,070 | $0 | $0 |
Agents Affiliated with this Home
-

Seller's Agent in 2024
Brian Dante
RE/MAX
(800) 284-4166
12 in this area
143 Total Sales
-

Seller Co-Listing Agent in 2024
Cindy Dante
RE/MAX
(928) 300-3738
11 in this area
120 Total Sales
-

Buyer's Agent in 2024
Cody Bauer
Best Flagstaff Homes Realty
(928) 637-6179
2 in this area
62 Total Sales
Map
Source: Sedona Verde Valley Association of REALTORS®
MLS Number: 534585
APN: 405-36-029
- 85 Junipine Cir
- 75 Junipine Cir
- 425 Staggs Loop Dr
- 900 Shady Lane Rd
- 10647 N State Route 89a
- 525 Shangri la
- 201 Thompson Rd Unit 34
- 780&900 Upper Indian Gardens Rd
- 130 Hidden Meadow Dr
- 30 Paseo Del Oro
- 45 Calle de Vickers
- 17XX4 E Forest Service 772 Rd
- 220 Secret Canyon Dr Unit A-18
- 210 Secret Canyon Dr Unit A19
- 200 Secret Canyon Dr Unit A20
- 195 Secret Canyon Dr Unit A15
- 170 Secret Canyon Dr Unit A-23
- 17550 S Munds Ranch Rd Unit 301
- 17550 S Munds Ranch Rd Unit 329
- 17550 S Munds Ranch Rd Unit 226
