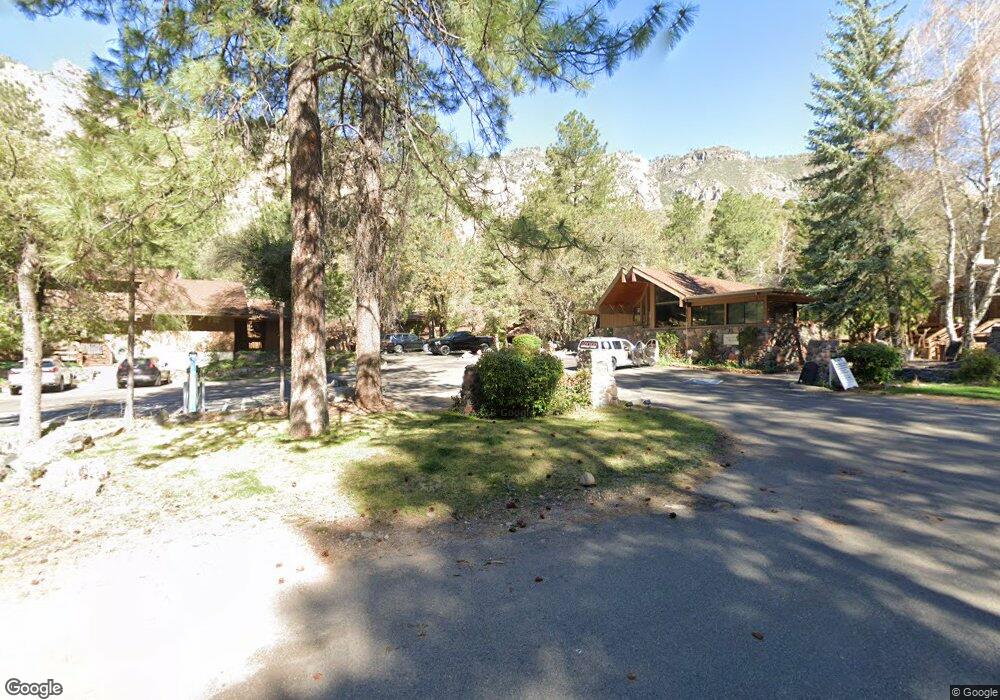8351 N State Route 89a Unit 43 Sedona, AZ 86336
Oak Creek Canyon NeighborhoodEstimated Value: $694,232 - $846,000
2
Beds
2
Baths
1,387
Sq Ft
$562/Sq Ft
Est. Value
About This Home
This home is located at 8351 N State Route 89a Unit 43, Sedona, AZ 86336 and is currently estimated at $779,808, approximately $562 per square foot. 8351 N State Route 89a Unit 43 is a home located in Coconino County with nearby schools including Manuel Demiguel Elementary School and Flagstaff High School.
Ownership History
Date
Name
Owned For
Owner Type
Purchase Details
Closed on
Feb 2, 2024
Sold by
June Lucille M
Bought by
Lucille M June 2023 Revocable Trust and June
Current Estimated Value
Purchase Details
Closed on
Jan 31, 2024
Sold by
June Lucille M
Bought by
Lucille M June 2023 Revocable Trust and June
Purchase Details
Closed on
Sep 25, 2018
Sold by
Rademaker Randall
Bought by
June Lucille M and June Robert E
Home Financials for this Owner
Home Financials are based on the most recent Mortgage that was taken out on this home.
Original Mortgage
$42,000
Interest Rate
4.5%
Mortgage Type
New Conventional
Purchase Details
Closed on
May 2, 2016
Sold by
Rademaker Randall J and Rademaker Randall
Bought by
Rademaker Randall
Purchase Details
Closed on
Jul 17, 2015
Sold by
Marquette Investments Llc
Bought by
Rademaker Randall J
Purchase Details
Closed on
Oct 26, 2005
Sold by
Hanneken Mark J
Bought by
Marquette Investments Llc
Purchase Details
Closed on
Apr 22, 2005
Sold by
Wise Doreen J
Bought by
Hanneken Mark J
Home Financials for this Owner
Home Financials are based on the most recent Mortgage that was taken out on this home.
Original Mortgage
$245,000
Interest Rate
5.37%
Mortgage Type
New Conventional
Purchase Details
Closed on
Jan 6, 2005
Sold by
Mez Robert and Mez Linda L
Bought by
Wise Doreen J
Home Financials for this Owner
Home Financials are based on the most recent Mortgage that was taken out on this home.
Original Mortgage
$300,000
Interest Rate
5.67%
Mortgage Type
New Conventional
Purchase Details
Closed on
Jan 18, 2004
Sold by
Crapitto Frank R
Bought by
Wise Doreen J
Create a Home Valuation Report for This Property
The Home Valuation Report is an in-depth analysis detailing your home's value as well as a comparison with similar homes in the area
Home Values in the Area
Average Home Value in this Area
Purchase History
| Date | Buyer | Sale Price | Title Company |
|---|---|---|---|
| Lucille M June 2023 Revocable Trust | -- | None Listed On Document | |
| June Lucille M | -- | None Listed On Document | |
| Lucille M June 2023 Revocable Trust | -- | None Listed On Document | |
| June Lucille M | -- | None Listed On Document | |
| June Lucille M | $442,000 | Pioneer Title Agency | |
| Rademaker Randall | -- | None Available | |
| Rademaker Randall J | $390,000 | Mta | |
| Marquette Investments Llc | -- | -- | |
| Hanneken Mark J | $442,000 | Pioneer Title Agency Inc | |
| Wise Doreen J | $400,000 | Pioneer Title Agency Inc | |
| Wise Doreen J | -- | Pioneer Title Agency Inc |
Source: Public Records
Mortgage History
| Date | Status | Borrower | Loan Amount |
|---|---|---|---|
| Previous Owner | June Lucille M | $42,000 | |
| Previous Owner | Hanneken Mark J | $245,000 | |
| Previous Owner | Wise Doreen J | $300,000 |
Source: Public Records
Tax History Compared to Growth
Tax History
| Year | Tax Paid | Tax Assessment Tax Assessment Total Assessment is a certain percentage of the fair market value that is determined by local assessors to be the total taxable value of land and additions on the property. | Land | Improvement |
|---|---|---|---|---|
| 2025 | $4,632 | $80,103 | -- | -- |
| 2024 | $4,632 | $82,637 | -- | -- |
| 2023 | $4,527 | $79,334 | $0 | $0 |
| 2022 | $4,480 | $63,069 | $0 | $0 |
| 2021 | $4,453 | $61,248 | $0 | $0 |
| 2020 | $4,385 | $56,644 | $0 | $0 |
| 2019 | $4,431 | $56,106 | $0 | $0 |
| 2018 | $4,352 | $53,449 | $0 | $0 |
| 2017 | $4,599 | $54,144 | $0 | $0 |
| 2016 | $4,742 | $53,969 | $0 | $0 |
| 2015 | $4,791 | $59,013 | $0 | $0 |
Source: Public Records
Map
Nearby Homes
- 8351 N State Route 89a Unit 33
- 38 Shady Lane Rd
- 900 Shady Lane Rd
- 950 Shangri la
- 4426 N State Route 89a Unit 9
- 900 Upper Indian Garden Dr Unit M & B
- 780 Upper Indian Garden Dr
- 780&900 Upper Indian Gardens Rd
- 160 Hidden Meadow Dr Unit 6
- 180 Hidden Meadow Dr Unit 8
- 130 Hidden Meadow Dr
- 150 Hidden Meadow Dr Unit 5
- 20 Paseo Del Inez -- Unit 5
- 75 Paseo Del Inez Unit 14
- 17XX4 E Forest Service 772 Rd
- 17550 S Munds Ranch Rd Unit 462
- 17550 S Munds Ranch Rd Unit 460
- 17550 S Munds Ranch Rd Unit 283
- 17550 S Munds Ranch Rd Unit 459
- 17550 S Munds Ranch Rd Unit 63
