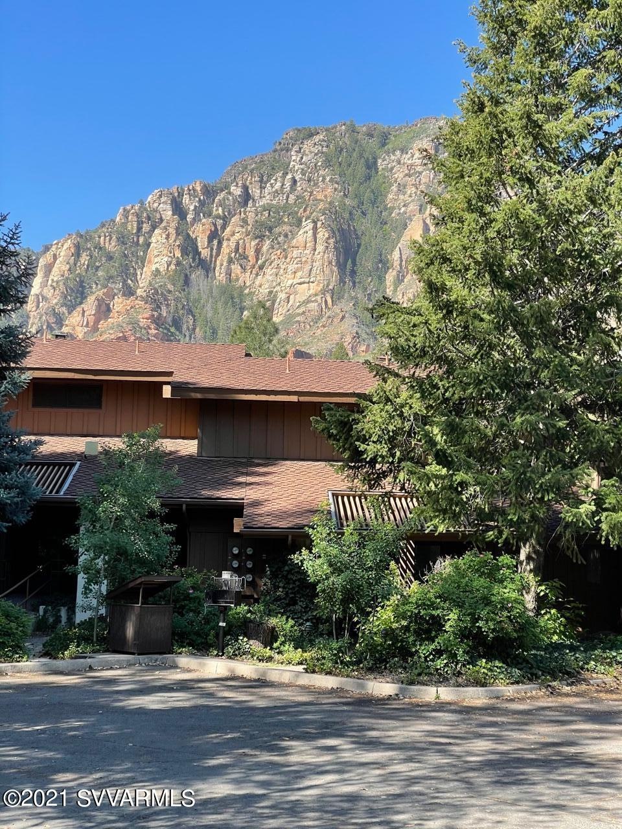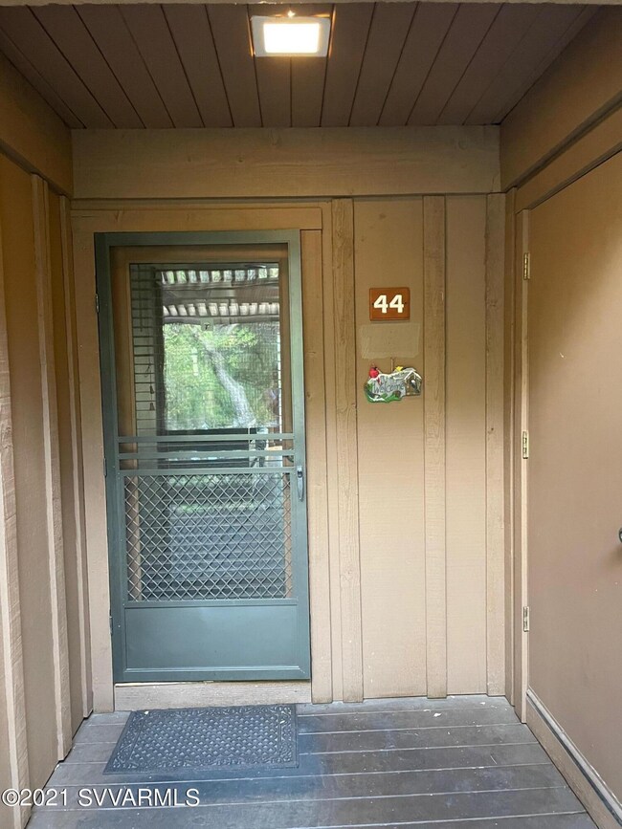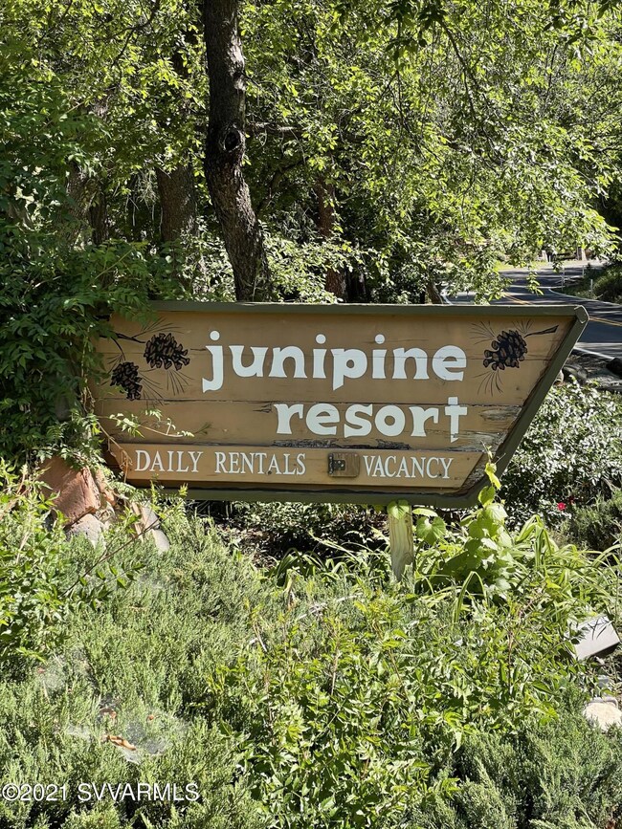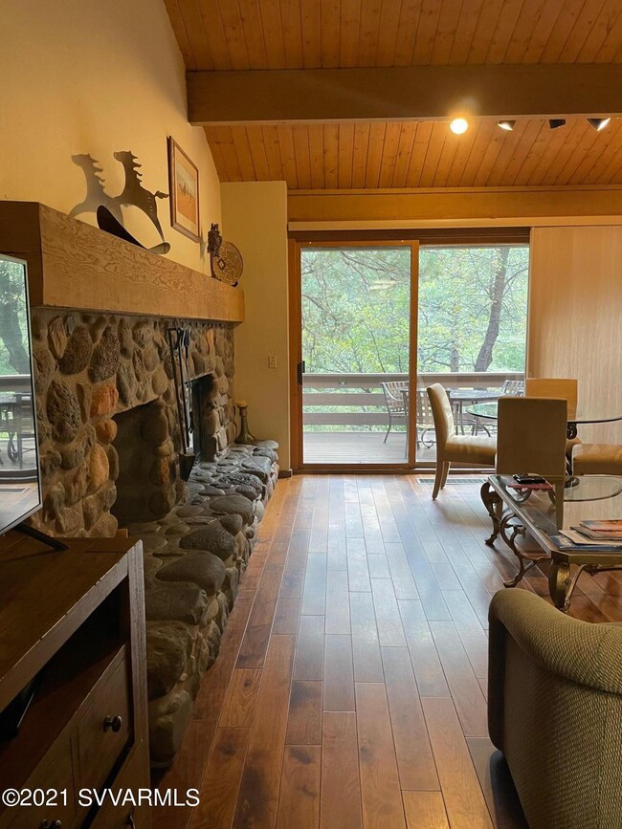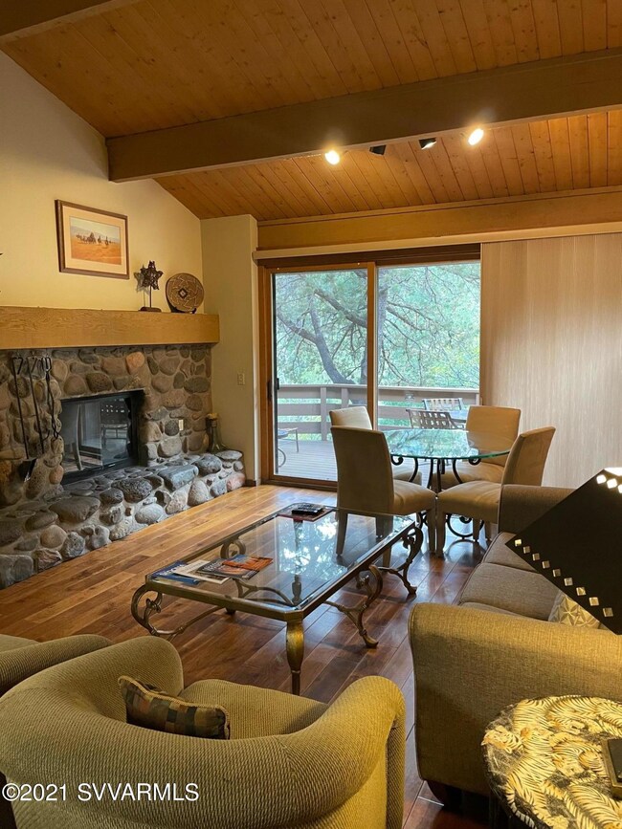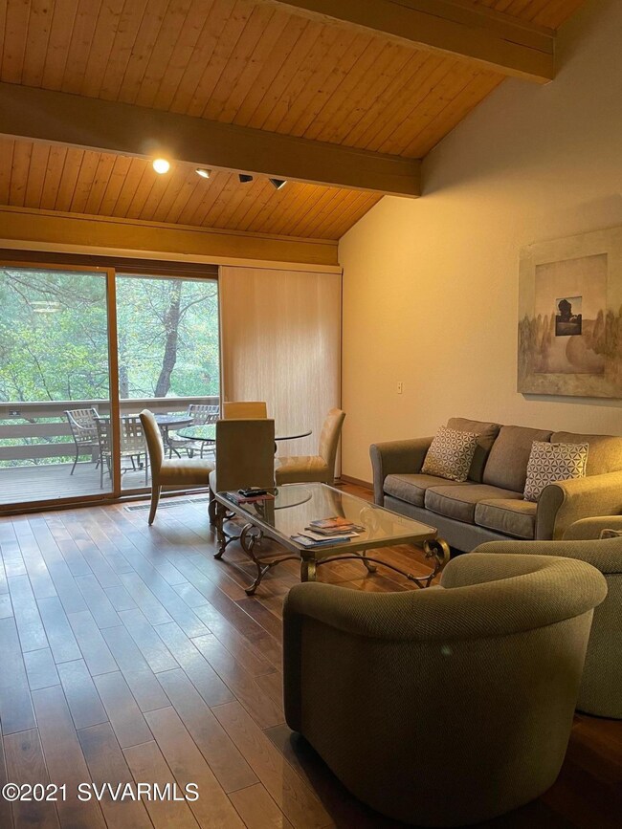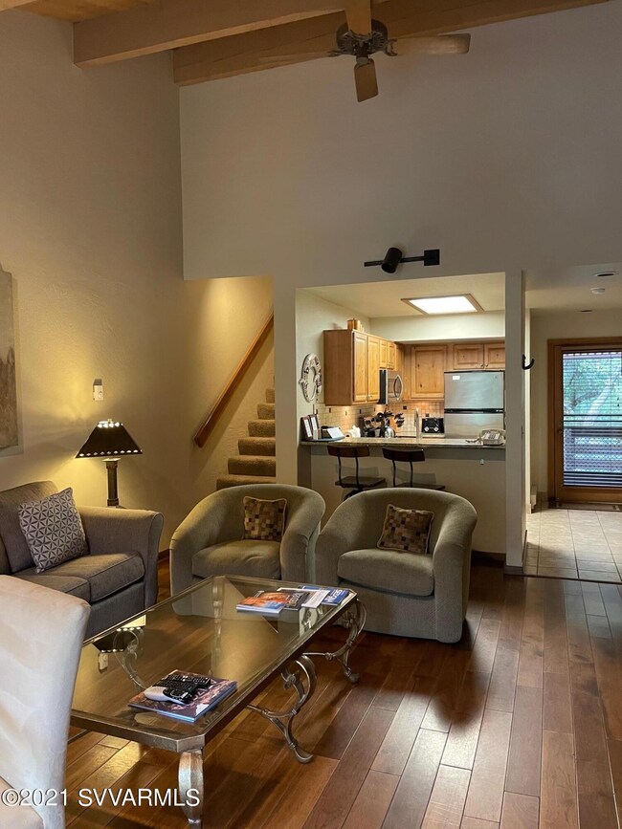
8351 N State Route 89a Unit 44 Sedona, AZ 86336
Oak Creek Canyon NeighborhoodHighlights
- Views of Red Rock
- Spa
- Open Floorplan
- Manuel Demiguel Elementary School Rated A-
- Home fronts a creek
- Covered Deck
About This Home
As of September 2023Stay as much as you like or take advantage of this superior rental in Junipine Resort. Approximately $38,000 in gross rental income through onsite Junipine Rental program. This two bedroom townhome features a main floor master retreat with wrap around deck and hot tub, additional upstairs bedroom with deck boasting scenic views of Oak Creek Canyon, spacious living and dining area with fireplace, fully functioning kitchen for those days you don't want to dine at the restaurant. Full bathrooms on both levels. The views are incredible from inside and on the decks.
Last Agent to Sell the Property
Marc Smith
License #BR677704000 Listed on: 05/17/2021
Townhouse Details
Home Type
- Townhome
Est. Annual Taxes
- $4,378
Year Built
- Built in 1984
Lot Details
- 1,742 Sq Ft Lot
- Home fronts a creek
- North Facing Home
- Landscaped with Trees
HOA Fees
- $208 Monthly HOA Fees
Property Views
- Lake
- Red Rock
- Panoramic
- Mountain
Home Design
- Contemporary Architecture
- Cottage
- Split Level Home
- Slab Foundation
- Stem Wall Foundation
- Wood Frame Construction
- Composition Shingle Roof
- Block And Beam Construction
Interior Spaces
- 1,387 Sq Ft Home
- 2-Story Property
- Open Floorplan
- Cathedral Ceiling
- Ceiling Fan
- Skylights
- Wood Burning Fireplace
- Double Pane Windows
- Shades
- Blinds
- Window Screens
- Great Room
- Living Area on First Floor
Kitchen
- Breakfast Bar
- Electric Oven
- Cooktop
- Microwave
- Dishwasher
- Disposal
Flooring
- Wood
- Carpet
- Tile
Bedrooms and Bathrooms
- 2 Bedrooms
- Primary Bedroom on Main
- Split Bedroom Floorplan
- En-Suite Primary Bedroom
- 2 Bathrooms
Home Security
Parking
- 3 Parking Spaces
- Off-Street Parking
Outdoor Features
- Spa
- Covered Deck
- Covered Patio or Porch
Location
- Flood Zone Lot
- Property is near a forest
Utilities
- Baseboard Heating
- Separate Meters
- Private Water Source
- Electric Water Heater
- Phone Available
- Cable TV Available
Listing and Financial Details
- Assessor Parcel Number 40536044
Community Details
Overview
- Junipine Oc Subdivision
Pet Policy
- Pets Allowed
Security
- Fire and Smoke Detector
Ownership History
Purchase Details
Home Financials for this Owner
Home Financials are based on the most recent Mortgage that was taken out on this home.Purchase Details
Home Financials for this Owner
Home Financials are based on the most recent Mortgage that was taken out on this home.Purchase Details
Home Financials for this Owner
Home Financials are based on the most recent Mortgage that was taken out on this home.Purchase Details
Purchase Details
Home Financials for this Owner
Home Financials are based on the most recent Mortgage that was taken out on this home.Similar Homes in the area
Home Values in the Area
Average Home Value in this Area
Purchase History
| Date | Type | Sale Price | Title Company |
|---|---|---|---|
| Warranty Deed | -- | First American Title | |
| Warranty Deed | $687,000 | First American Title | |
| Warranty Deed | -- | Stewart Title | |
| Warranty Deed | -- | -- | |
| Warranty Deed | $285,000 | Transnation Title Insurance |
Mortgage History
| Date | Status | Loan Amount | Loan Type |
|---|---|---|---|
| Open | $551,000 | New Conventional | |
| Closed | $551,000 | New Conventional | |
| Previous Owner | $2,081,328 | Commercial | |
| Previous Owner | $200,000 | Unknown | |
| Previous Owner | $213,750 | Seller Take Back |
Property History
| Date | Event | Price | Change | Sq Ft Price |
|---|---|---|---|---|
| 09/29/2023 09/29/23 | Sold | $687,000 | -1.6% | $495 / Sq Ft |
| 08/20/2023 08/20/23 | Pending | -- | -- | -- |
| 08/01/2023 08/01/23 | Price Changed | $698,500 | -2.3% | $504 / Sq Ft |
| 07/25/2023 07/25/23 | Price Changed | $715,000 | -1.4% | $516 / Sq Ft |
| 07/19/2023 07/19/23 | Price Changed | $725,000 | -3.3% | $523 / Sq Ft |
| 07/07/2023 07/07/23 | Price Changed | $749,500 | -3.3% | $540 / Sq Ft |
| 06/21/2023 06/21/23 | Price Changed | $775,000 | -1.3% | $559 / Sq Ft |
| 05/31/2023 05/31/23 | Price Changed | $785,000 | -1.7% | $566 / Sq Ft |
| 05/12/2023 05/12/23 | Price Changed | $798,500 | -2.0% | $576 / Sq Ft |
| 05/04/2023 05/04/23 | For Sale | $815,000 | +22.6% | $588 / Sq Ft |
| 05/28/2021 05/28/21 | Sold | $665,000 | 0.0% | $479 / Sq Ft |
| 05/19/2021 05/19/21 | Pending | -- | -- | -- |
| 05/17/2021 05/17/21 | For Sale | $665,000 | -- | $479 / Sq Ft |
Tax History Compared to Growth
Tax History
| Year | Tax Paid | Tax Assessment Tax Assessment Total Assessment is a certain percentage of the fair market value that is determined by local assessors to be the total taxable value of land and additions on the property. | Land | Improvement |
|---|---|---|---|---|
| 2025 | $2,596 | $53,381 | -- | -- |
| 2024 | $2,596 | $53,585 | -- | -- |
| 2023 | $2,757 | $50,095 | $0 | $0 |
| 2022 | $2,757 | $37,840 | $0 | $0 |
| 2021 | $4,445 | $61,149 | $0 | $0 |
| 2020 | $4,378 | $56,546 | $0 | $0 |
| 2019 | $4,424 | $56,016 | $0 | $0 |
| 2018 | $4,345 | $53,360 | $0 | $0 |
| 2017 | $4,591 | $54,055 | $0 | $0 |
| 2016 | $4,735 | $53,884 | $0 | $0 |
| 2015 | $4,788 | $58,928 | $0 | $0 |
Agents Affiliated with this Home
-
M
Seller's Agent in 2023
Mihai Toma
-
M
Seller's Agent in 2021
Marc Smith
-
Kaylie Hammond

Buyer's Agent in 2021
Kaylie Hammond
Non-Member Office
(928) 301-2018
18 in this area
1,548 Total Sales
Map
Source: Sedona Verde Valley Association of REALTORS®
MLS Number: 526482
APN: 405-36-044
- 75 Junipine Cir
- 900 Shady Lane Rd
- 10647 N State Route 89a
- 201 Thompson Rd Unit 34
- 780&900 Upper Indian Gardens Rd
- 130 Hidden Meadow Dr
- 20 Paseo Del Inez -- Unit 5
- 45 Calle de Vickers
- 17XX4 E Forest Service 772 Rd
- 220 Secret Canyon Dr Unit A-18
- 210 Secret Canyon Dr Unit A19
- 200 Secret Canyon Dr Unit A20
- 17550 S Munds Ranch Rd Unit 325
- 17550 S Munds Ranch Rd Unit 219
- 17550 S Munds Ranch Rd Unit 301
- 17550 S Munds Ranch Rd Unit 329
- 17550 S Munds Ranch Rd Unit 283
- 17550 S Munds Ranch Rd Unit 276
- 17550 S Munds Ranch Rd Unit 461
- 17550 S Munds Ranch Rd Unit 453
