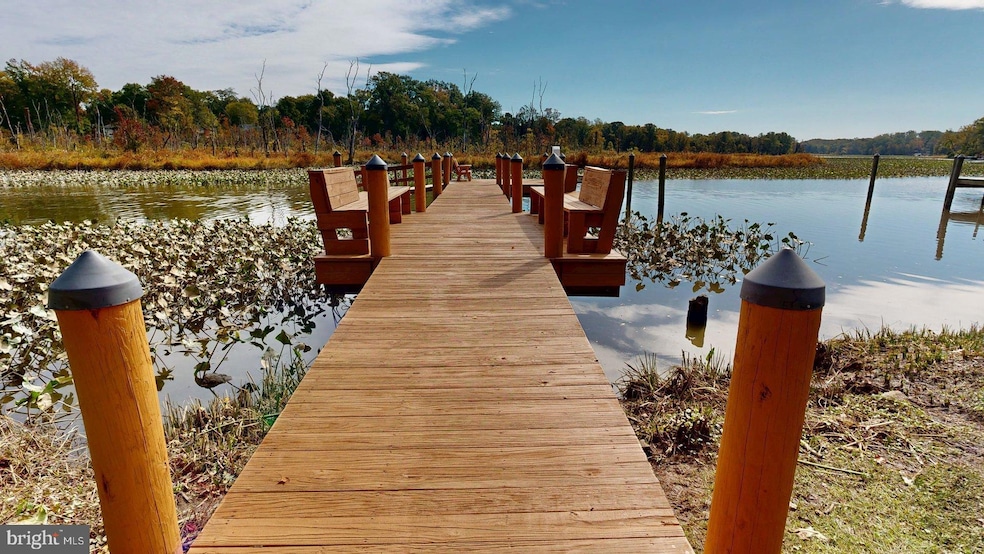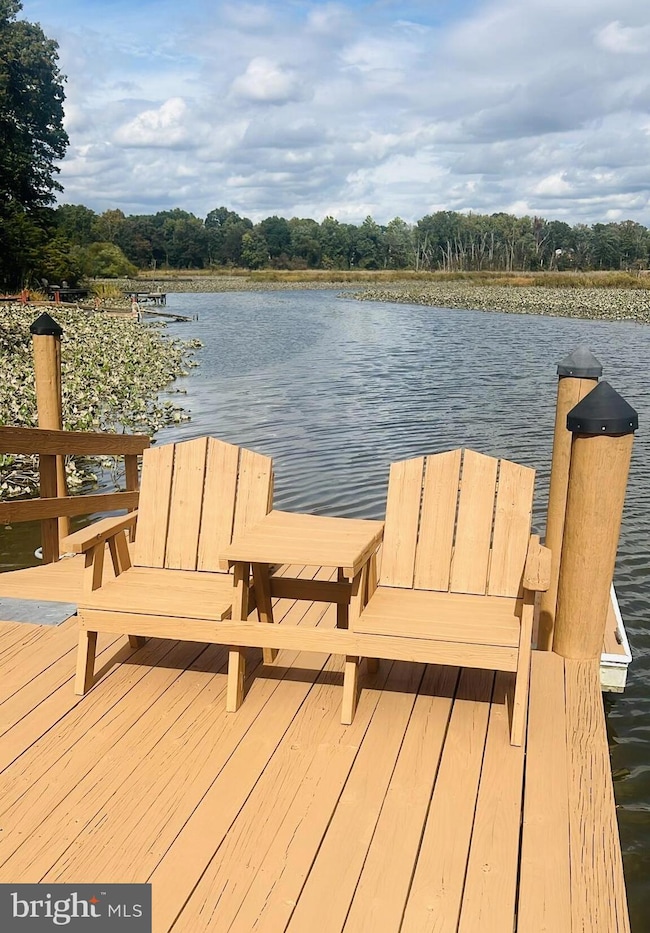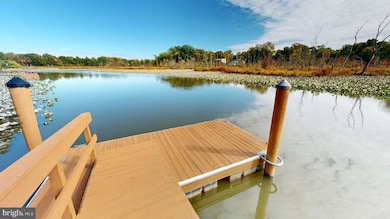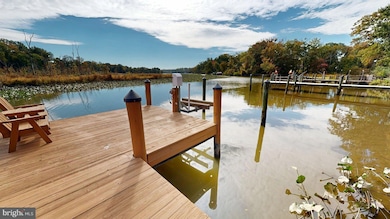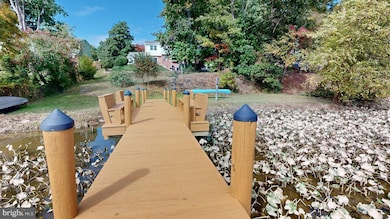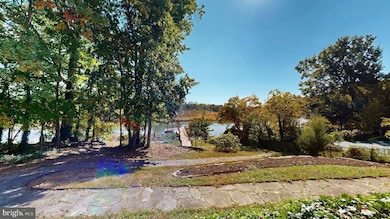
8352 Orange Ct Alexandria, VA 22309
Estimated payment $8,891/month
Highlights
- Very Popular Property
- 1 Dock Slip
- Eat-In Gourmet Kitchen
- 100 Feet of Waterfront
- Private Water Access
- Open Floorplan
About This Home
Spectacular waterfront on the peaceful shores of Little Hunting Creek, this Mount Vernon estate offers an unmatched combination of elegance, lifestyle, and navigable access to the Potomac River. The home impresses with a gourmet kitchen featuring brand new Quartz Calacatta Nile countertops, sink, faucet and a new refrigerator, seamlessly blending elegance and functionality for memorable gatherings and daily living. The spacious main level captures tranquil water views from the living and dining areas, while four generously sized bedrooms upstairs provide luxurious retreats with hardwood flooring and ample closet space. Updated bathrooms combine contemporary finishes with timeless elegance. Step outside to your private dock with direct access to the navigable creek, leading seamlessly to the Potomac River, ideal for boating, fishing, or simply relaxing by the water. Mature trees and lush landscaping create a peaceful, natural setting, and the home has been professionally power-washed and landscaped. The dock power washed and freshly stained. Located just over a mile from the George Washington Parkway and the historic Mount Vernon Estate, with convenient access to Old Town Alexandria, Fort Belvoir, and major commuter routes, this property offers the perfect balance of tranquility, sophistication, and accessibility.
Home Details
Home Type
- Single Family
Est. Annual Taxes
- $12,269
Year Built
- Built in 1962
Lot Details
- 0.32 Acre Lot
- 100 Feet of Waterfront
- Home fronts navigable water
- Creek or Stream
- Back, Front, and Side Yard
- Property is in very good condition
- Property is zoned 130
Home Design
- Colonial Architecture
- Brick Exterior Construction
- Permanent Foundation
- Shingle Roof
- Composition Roof
Interior Spaces
- Property has 3 Levels
- Open Floorplan
- Built-In Features
- Crown Molding
- Ceiling Fan
- Recessed Lighting
- 2 Fireplaces
- Wood Burning Fireplace
- Fireplace Mantel
- Brick Fireplace
- Sliding Doors
- Six Panel Doors
- Family Room
- Living Room
- Dining Room
- Den
- Game Room
- Workshop
- Utility Room
- Water Views
- Storm Doors
Kitchen
- Eat-In Gourmet Kitchen
- Electric Oven or Range
- Stove
- Microwave
- Ice Maker
- Dishwasher
- Upgraded Countertops
- Disposal
Flooring
- Wood
- Ceramic Tile
Bedrooms and Bathrooms
- 4 Bedrooms
- En-Suite Bathroom
- Bathtub with Shower
- Walk-in Shower
Laundry
- Dryer
- Washer
Finished Basement
- Heated Basement
- Basement Fills Entire Space Under The House
- Rear Basement Entry
- Shelving
- Basement Windows
Parking
- 1 Parking Space
- 1 Attached Carport Space
- Lighted Parking
- Driveway
Outdoor Features
- Private Water Access
- Electric Hoist or Boat Lift
- 1 Dock Slip
- Physical Dock Slip Conveys
- Stream or River on Lot
- Patio
- Exterior Lighting
Location
- Property is near a creek
Schools
- Riverside Elementary School
- Whitman Middle School
- Mount Vernon High School
Utilities
- Forced Air Heating and Cooling System
- Vented Exhaust Fan
- Natural Gas Water Heater
Community Details
- No Home Owners Association
- Riverside Estates Subdivision
Listing and Financial Details
- Tax Lot 188
- Assessor Parcel Number 1023 13 0188
Matterport 3D Tour
Map
Home Values in the Area
Average Home Value in this Area
Tax History
| Year | Tax Paid | Tax Assessment Tax Assessment Total Assessment is a certain percentage of the fair market value that is determined by local assessors to be the total taxable value of land and additions on the property. | Land | Improvement |
|---|---|---|---|---|
| 2025 | $11,665 | $1,061,320 | $589,000 | $472,320 |
| 2024 | $11,665 | $1,006,870 | $585,000 | $421,870 |
| 2023 | $10,863 | $962,640 | $557,000 | $405,640 |
| 2022 | $10,564 | $923,830 | $530,000 | $393,830 |
| 2021 | $9,751 | $830,890 | $491,000 | $339,890 |
| 2020 | $9,231 | $779,960 | $452,000 | $327,960 |
| 2019 | $8,880 | $750,280 | $452,000 | $298,280 |
| 2018 | $8,427 | $732,750 | $436,000 | $296,750 |
| 2017 | $8,507 | $732,750 | $436,000 | $296,750 |
| 2016 | $8,238 | $711,110 | $423,000 | $288,110 |
| 2015 | $7,936 | $711,110 | $423,000 | $288,110 |
| 2014 | $7,643 | $686,380 | $381,000 | $305,380 |
Property History
| Date | Event | Price | List to Sale | Price per Sq Ft |
|---|---|---|---|---|
| 11/17/2025 11/17/25 | Price Changed | $1,490,000 | -3.9% | $582 / Sq Ft |
| 10/17/2025 10/17/25 | For Sale | $1,550,000 | -- | $605 / Sq Ft |
Purchase History
| Date | Type | Sale Price | Title Company |
|---|---|---|---|
| Deed | -- | None Listed On Document | |
| Warranty Deed | $720,000 | -- |
About the Listing Agent

Experienced Broker Owner with a demonstrated history of working in the real estate industry. Skilled in High End Properties, Land sales and development and Investment Properties!.
Specializing in obtaining Record Prices for her listings!
Many delighted Sellers! Strong entrepreneurship professional!
Graduated from City Colleges of Chicago-Wilbur Wright College.
Julie's Other Listings
Source: Bright MLS
MLS Number: VAFX2272502
APN: 1023-13-0188
- 3026 Battersea Ln
- 3017 Battersea Ln
- 3108 Battersea Ln
- 2757 Carter Farm Ct
- 8259 Cedar Landing Ct
- 3426 Ramsgate Terrace
- 8212 La Faye Ct
- 8225 Cedar Landing Ct
- 8531 Mount Vernon Hwy
- 8205 Cedar Landing Ct
- 8219 Doctor Craik Ct
- 3301 Battersea Ln
- 2408 William And Mary Dr
- 3416 Sunny View Dr
- 2913 Dunbar St
- 8705 Stockton Pkwy
- 2410 Ryegate Ln
- 8298 Jake Place
- 2817 Derek Rd
- 8101 Richmond Hwy
- 3430 Little Hunting Creek Dr
- 2509 Ryegate Ln
- 3601 Albee Ln
- 3420 Sunny View Dr
- 8111 Brown Ct
- 2907 Dumas St
- 3712 Maryland St
- 3700 Roxbury Ln
- 3700 Roxbury Ln
- 3600 Buckman Rd
- 7965 Audubon Ave Unit 202
- 8263 Russell Rd
- 7997 Audubon Ave Unit 303
- 3919 El Soneta Place Unit 9
- 4006 Buckman Rd
- 8228 Mcclelland Place
- 8422 Radford Ave
- 4254 Buckman Rd Unit 5
- 4354 Pembrook Village Dr Unit 63
- 4354 Pembrook Village Dr
