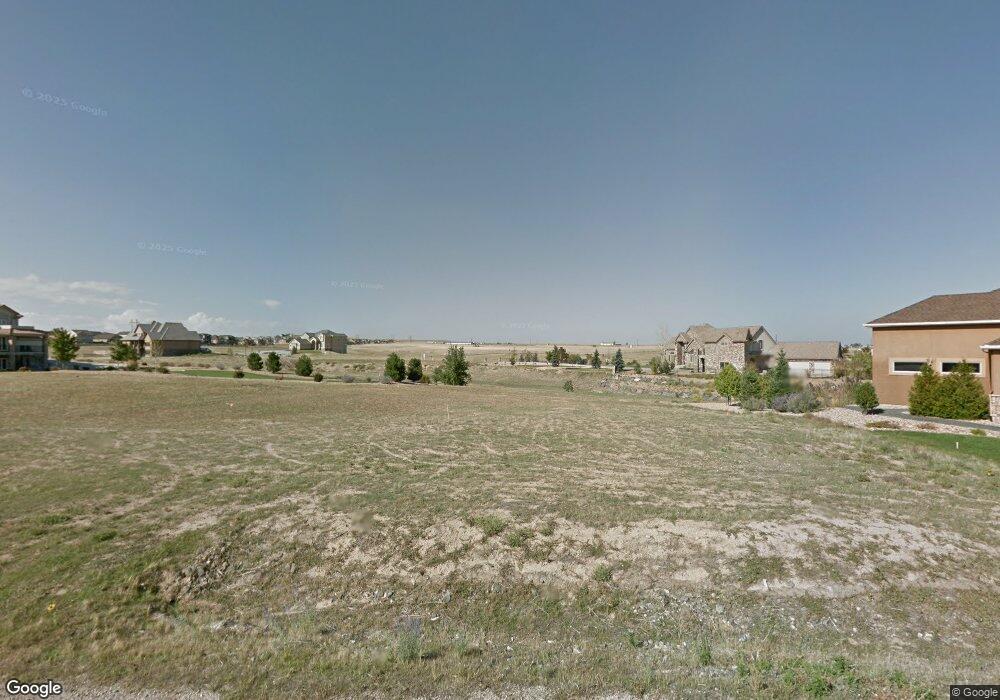8353 E 130th Ave Thornton, CO 80602
Estimated Value: $1,514,027 - $1,613,000
5
Beds
6
Baths
6,416
Sq Ft
$244/Sq Ft
Est. Value
About This Home
This home is located at 8353 E 130th Ave, Thornton, CO 80602 and is currently estimated at $1,567,676, approximately $244 per square foot. 8353 E 130th Ave is a home located in Adams County with nearby schools including Brantner Elementary School, Rodger Quist Middle School, and Riverdale Ridge High School.
Ownership History
Date
Name
Owned For
Owner Type
Purchase Details
Closed on
Apr 7, 2021
Sold by
Corah Tom and Corah Sally
Bought by
Johns Eric and Johns Kari
Current Estimated Value
Home Financials for this Owner
Home Financials are based on the most recent Mortgage that was taken out on this home.
Original Mortgage
$865,000
Outstanding Balance
$772,841
Interest Rate
2.9%
Mortgage Type
New Conventional
Estimated Equity
$794,835
Purchase Details
Closed on
Nov 16, 2018
Sold by
Hizhley Eissa and Hizhley Sandra
Bought by
Corah Tom and Corah Sally
Home Financials for this Owner
Home Financials are based on the most recent Mortgage that was taken out on this home.
Original Mortgage
$350,000
Interest Rate
4.7%
Mortgage Type
New Conventional
Purchase Details
Closed on
Jan 8, 2015
Sold by
Hizhley Eissa and Hizhley Sandra K
Bought by
Hizhley Eissa and Hizhley Sandra
Purchase Details
Closed on
Nov 15, 2011
Sold by
Gre Holdings Llc
Bought by
Hizhley Eissa and Hizhley Sandra K
Purchase Details
Closed on
Feb 16, 2006
Sold by
Shoshone South Llc
Bought by
All Adonai Homes Inc
Home Financials for this Owner
Home Financials are based on the most recent Mortgage that was taken out on this home.
Original Mortgage
$220,125
Interest Rate
6.05%
Mortgage Type
Purchase Money Mortgage
Purchase Details
Closed on
Feb 1, 2002
Sold by
Melody Homes Inc
Bought by
Flanagan Brian E and Flanagan Sandra J
Home Financials for this Owner
Home Financials are based on the most recent Mortgage that was taken out on this home.
Original Mortgage
$242,838
Interest Rate
7.15%
Mortgage Type
FHA
Create a Home Valuation Report for This Property
The Home Valuation Report is an in-depth analysis detailing your home's value as well as a comparison with similar homes in the area
Purchase History
| Date | Buyer | Sale Price | Title Company |
|---|---|---|---|
| Johns Eric | $1,300,000 | Unified Title Co | |
| Corah Tom | $975,000 | Chicago Title | |
| Hizhley Eissa | -- | Wtg | |
| Hizhley Eissa | $48,242 | Stewart Title | |
| All Adonai Homes Inc | $98,500 | None Available | |
| Flanagan Brian E | $256,933 | Land Title |
Source: Public Records
Mortgage History
| Date | Status | Borrower | Loan Amount |
|---|---|---|---|
| Open | Johns Eric | $865,000 | |
| Previous Owner | Corah Tom | $350,000 | |
| Previous Owner | All Adonai Homes Inc | $220,125 | |
| Previous Owner | Flanagan Brian E | $242,838 |
Source: Public Records
Tax History Compared to Growth
Tax History
| Year | Tax Paid | Tax Assessment Tax Assessment Total Assessment is a certain percentage of the fair market value that is determined by local assessors to be the total taxable value of land and additions on the property. | Land | Improvement |
|---|---|---|---|---|
| 2025 | $10,595 | $108,800 | $20,060 | $88,740 |
| 2024 | $10,595 | $106,690 | $18,440 | $88,250 |
| 2023 | $10,544 | $112,370 | $17,250 | $95,120 |
| 2022 | $7,166 | $73,060 | $16,400 | $56,660 |
| 2021 | $6,902 | $73,060 | $16,400 | $56,660 |
| 2020 | $6,194 | $68,430 | $16,870 | $51,560 |
| 2019 | $6,201 | $68,430 | $16,870 | $51,560 |
| 2018 | $5,688 | $62,750 | $8,640 | $54,110 |
| 2017 | $5,109 | $56,430 | $8,640 | $47,790 |
| 2016 | $5,066 | $55,750 | $6,530 | $49,220 |
| 2015 | $5,054 | $55,750 | $6,530 | $49,220 |
| 2014 | $1,143 | $12,810 | $12,810 | $0 |
Source: Public Records
Map
Nearby Homes
- 8489 E 130th Ave
- 8386 E 132nd Dr
- 13022 Tamarac Place
- 8055 E 128th Place
- 8624 E 132nd Place
- Bridgeport Plan at Timberleaf
- Holcombe Plan at Timberleaf
- Sienna Plan at Timberleaf
- Bellamy Plan at Timberleaf
- Chatham Plan at Timberleaf
- Henley Plan at Timberleaf
- 12735 Ulster St
- 12729 Ulster St
- 8645 E 132nd Place
- 7782 E 131st Place
- 8104 E 132nd Place
- 13376 Willow St
- 13409 Wabash St
- 13407 Valentia St
- 13417 Valentia St
- 8383 E 130th Ave
- 8333 E 130th Ave
- 8429 E 130th Ave
- 8352 E 130th Ave
- 8323 E 130th Ave
- 8224 E 130th Cir
- 8232 E 130th Cir
- 8220 E 130th Cir
- 8382 E 130th Ave
- 8332 E 130th Ave
- 8459 E 130th Ave
- 8312 E 130th Ave
- 8430 E 130th Ave
- 12990 Valentia St
- 8228 E 130th Cir
- 12989 Verbena Ct
- 12989 Verbena Ct
- 8236 E 130th Cir
- 8371 E 129th Place
- 12959 Verbena Ct
