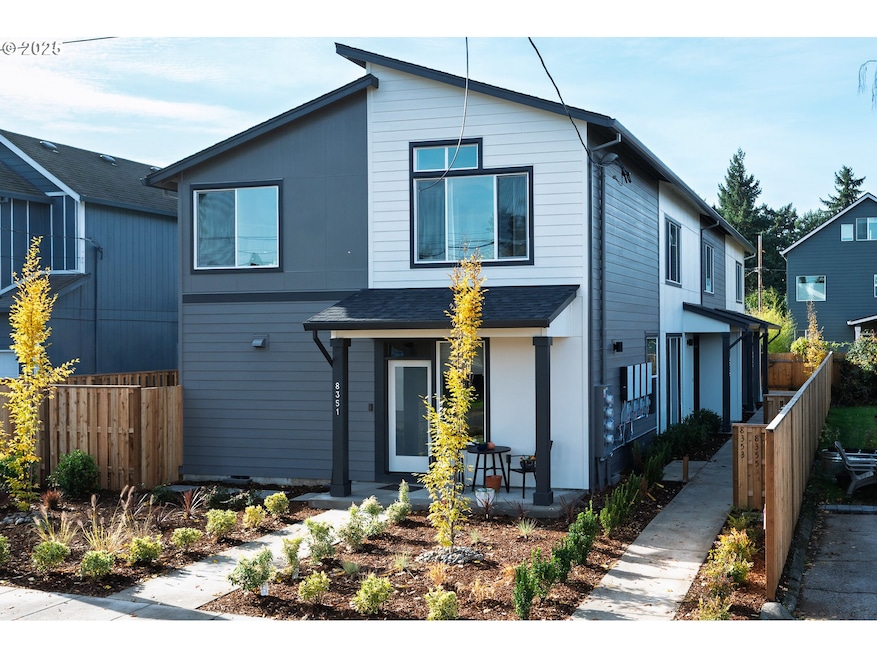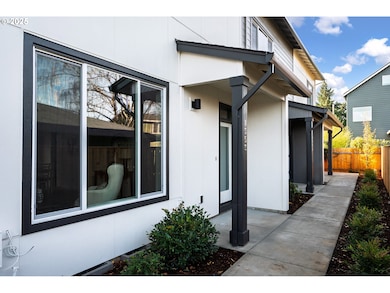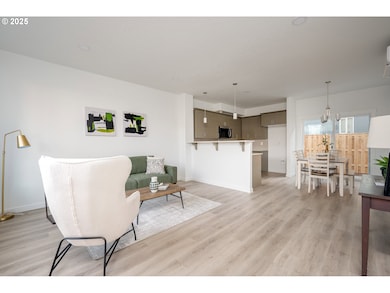
$675,000
- 6 Beds
- 6 Baths
- 2,688 Sq Ft
- 2236 SE 89th Ave
- Unit 2248
- Portland, OR
This is a fully rented 1997-built, townhouse-style Triplex on a low traffic flag lot.2 Bedrooms, 1 1/2 baths per unit each. Attached garages. Each unit has their own fenced backyard with private patio. Newer roof and well-maintained. Original-owner property is a solid income producer with in-place rents with additional upside. Super-convenient SE location.
Greg Fox Happy Homes Properties, Inc.






