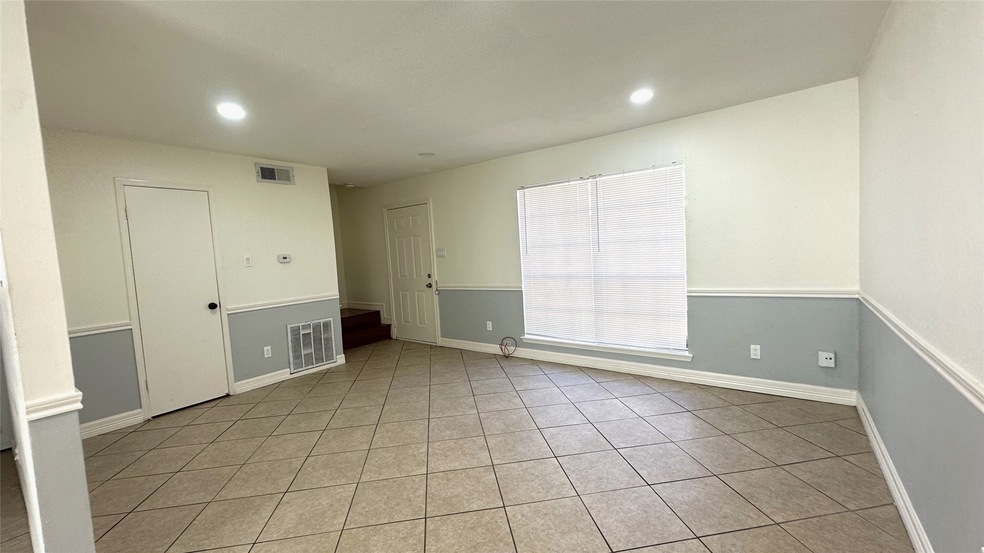
8354 La Roche Ln Houston, TX 77036
Sharpstown NeighborhoodHighlights
- 64,329 Sq Ft lot
- Tile Flooring
- Central Heating and Cooling System
- Traditional Architecture
About This Home
As of May 2025ALL INFORMATION PROVIDED IS DEEMED RELIABLE BUT IS NOT GUARANTEED AND SHOULD BE INDEPENDENTLY VERIFIED. No Survey - Buyer will purchase Survey if needed
Seller is also a listing agent
Supra is on front door
Last Agent to Sell the Property
5th Stream Realty License #0550856 Listed on: 03/03/2025

Last Buyer's Agent
Nonmls
Houston Association of REALTORS
Townhouse Details
Home Type
- Townhome
Est. Annual Taxes
- $2,665
Year Built
- Built in 1975
HOA Fees
- $210 Monthly HOA Fees
Home Design
- Traditional Architecture
- Brick Exterior Construction
- Slab Foundation
- Composition Roof
Interior Spaces
- 1,196 Sq Ft Home
- 2-Story Property
- Brick Wall or Ceiling
- Electric Dryer Hookup
Kitchen
- Electric Oven
- Electric Range
- Dishwasher
- Disposal
Flooring
- Laminate
- Tile
Bedrooms and Bathrooms
- 2 Bedrooms
Schools
- Bush Elementary School
- Olle Middle School
- Aisd Draw High School
Additional Features
- 1.48 Acre Lot
- Central Heating and Cooling System
Community Details
- Association fees include trash
- Millhollow Townhome HOA
- Westwood Country Club Vistas S Subdivision
Ownership History
Purchase Details
Home Financials for this Owner
Home Financials are based on the most recent Mortgage that was taken out on this home.Purchase Details
Home Financials for this Owner
Home Financials are based on the most recent Mortgage that was taken out on this home.Purchase Details
Home Financials for this Owner
Home Financials are based on the most recent Mortgage that was taken out on this home.Purchase Details
Home Financials for this Owner
Home Financials are based on the most recent Mortgage that was taken out on this home.Similar Homes in Houston, TX
Home Values in the Area
Average Home Value in this Area
Purchase History
| Date | Type | Sale Price | Title Company |
|---|---|---|---|
| Deed | -- | None Listed On Document | |
| Vendors Lien | -- | None Available | |
| Vendors Lien | -- | Startex Title Company | |
| Vendors Lien | -- | Texas American Title Company |
Mortgage History
| Date | Status | Loan Amount | Loan Type |
|---|---|---|---|
| Open | $86,250 | Balloon | |
| Previous Owner | $55,000 | Purchase Money Mortgage | |
| Previous Owner | $40,500 | Future Advance Clause Open End Mortgage | |
| Previous Owner | $26,400 | No Value Available |
Property History
| Date | Event | Price | Change | Sq Ft Price |
|---|---|---|---|---|
| 05/23/2025 05/23/25 | Sold | -- | -- | -- |
| 05/14/2025 05/14/25 | Off Market | -- | -- | -- |
| 03/28/2025 03/28/25 | Price Changed | $124,900 | -3.8% | $104 / Sq Ft |
| 03/03/2025 03/03/25 | For Sale | $129,900 | -- | $109 / Sq Ft |
Tax History Compared to Growth
Tax History
| Year | Tax Paid | Tax Assessment Tax Assessment Total Assessment is a certain percentage of the fair market value that is determined by local assessors to be the total taxable value of land and additions on the property. | Land | Improvement |
|---|---|---|---|---|
| 2024 | $1,387 | $113,322 | $23,000 | $90,322 |
| 2023 | $1,387 | $118,413 | $23,000 | $95,413 |
| 2022 | $2,975 | $118,413 | $23,000 | $95,413 |
| 2021 | $2,410 | $98,722 | $19,500 | $79,222 |
| 2020 | $2,332 | $89,369 | $19,500 | $69,869 |
| 2019 | $1,993 | $72,888 | $11,000 | $61,888 |
| 2018 | $949 | $71,361 | $11,000 | $60,361 |
| 2017 | $1,932 | $71,361 | $11,000 | $60,361 |
| 2016 | $1,610 | $59,475 | $9,700 | $49,775 |
| 2015 | $1,637 | $58,161 | $9,700 | $48,461 |
| 2014 | $1,637 | $61,679 | $9,700 | $51,979 |
Agents Affiliated with this Home
-
Anthony Nguyen
A
Seller's Agent in 2025
Anthony Nguyen
5th Stream Realty
(713) 825-4888
1 in this area
22 Total Sales
-
N
Buyer's Agent in 2025
Nonmls
Houston Association of REALTORS
Map
Source: Houston Association of REALTORS®
MLS Number: 67257902
APN: 1051700000002
- 9005 Imogene St Unit C
- 9001 Imogene St Unit A
- 9009 Imogene St Unit E
- 8979 Imogene St
- 8818 Grape St
- 8931 Jackwood St
- 8312 Jorine Dr Unit 8312
- 9002 Grape St
- 8326 Jorine Dr Unit 8326
- 8822 Hazen St
- 9030 Troulon Dr
- 8528 Beechnut St
- 8823 Shadow Crest St
- 8114 Pella Dr
- 8810 Reamer St
- 8918 Langdon Ln
- 8418 Hazen St
- 8506 Concho St
- 8614 Ariel St
- 8335 Hazen St






